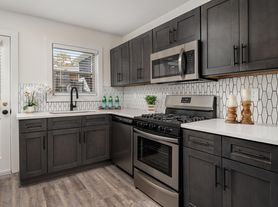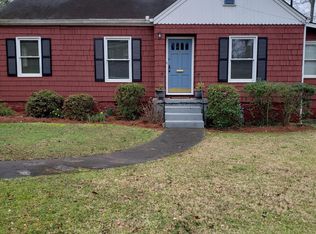Located in the sought after Oakhurst neighborhood of Decatur, this beautifully renovated 5 bed, 5 bath home offers over 3,600 square feet of luxurious, thoughtfully designed living space. Combining modern finishes with timeless charm, it features an open concept layout, a chef inspired kitchen, spa like bathrooms, and spacious living areas ideal for both entertaining and everyday comfort. Just a short walk to the East Lake MARTA station and moments from the restaurants, parks, and boutiques of Oakhurst and Downtown Decatur, this home delivers the perfect blend of style, space, and location in one of the area's most desirable neighborhoods.
- Open to short term lease
House for rent
Accepts Zillow applications
$6,000/mo
Fees may apply
116 3rd Ave, Decatur, GA 30030
5beds
3,694sqft
Price may not include required fees and charges. Price shown reflects the lease term provided. Learn more|
Single family residence
Available now
No pets
Central air
Hookups laundry
Off street parking
Forced air
What's special
Modern finishesOpen concept layoutBeautifully renovatedSpa like bathroomsChef inspired kitchenTimeless charm
- 41 days |
- -- |
- -- |
Zillow last checked: 8 hours ago
Listing updated: February 12, 2026 at 09:01am
Travel times
Facts & features
Interior
Bedrooms & bathrooms
- Bedrooms: 5
- Bathrooms: 5
- Full bathrooms: 5
Heating
- Forced Air
Cooling
- Central Air
Appliances
- Included: Dishwasher, Freezer, Microwave, Oven, Refrigerator, WD Hookup
- Laundry: Hookups
Features
- WD Hookup
- Flooring: Hardwood
Interior area
- Total interior livable area: 3,694 sqft
Property
Parking
- Parking features: Off Street
- Details: Contact manager
Features
- Exterior features: Heating system: Forced Air
Details
- Parcel number: 1521304042
Construction
Type & style
- Home type: SingleFamily
- Property subtype: Single Family Residence
Community & HOA
Location
- Region: Decatur
Financial & listing details
- Lease term: 1 Year
Price history
| Date | Event | Price |
|---|---|---|
| 12/8/2025 | Listing removed | $1,449,000$392/sqft |
Source: | ||
| 11/10/2025 | Price change | $1,449,000-3.3%$392/sqft |
Source: | ||
| 11/10/2025 | Price change | $6,000-7.7%$2/sqft |
Source: Zillow Rentals Report a problem | ||
| 10/29/2025 | Listed for rent | $6,500$2/sqft |
Source: Zillow Rentals Report a problem | ||
| 7/30/2025 | Listed for sale | $1,499,000-6%$406/sqft |
Source: | ||
Neighborhood: Oakhurst
Nearby schools
GreatSchools rating
- NAOakhurst Elementary SchoolGrades: PK-2Distance: 0.2 mi
- 8/10Beacon Hill Middle SchoolGrades: 6-8Distance: 0.7 mi
- 9/10Decatur High SchoolGrades: 9-12Distance: 0.9 mi

