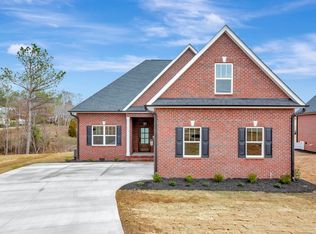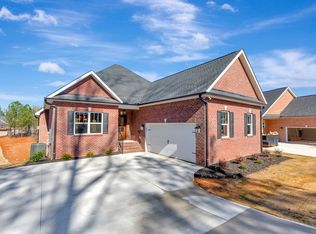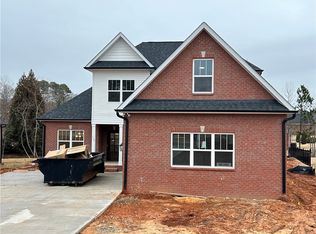Sold for $465,000
$465,000
116 Bonaire Point, Anderson, SC 29621
4beds
2,791sqft
Single Family Residence
Built in ----
-- sqft lot
$464,600 Zestimate®
$167/sqft
$2,486 Estimated rent
Home value
$464,600
$441,000 - $488,000
$2,486/mo
Zestimate® history
Loading...
Owner options
Explore your selling options
What's special
This stunning home is NEWLY COMPLETED and ready for your family! This ALL BRICK, NEW CONSTRUCTION home sits in the well-established Smithbrook Subdivision. The home boasts of a main floor Owner's Suite with a large walk-in closet, double sink vanity and a tiled shower. There is laminate HARDWOOD flooring in all the main living areas including the owner's suite. The gas log fireplace, open floor plan, large kitchen island, granite counters and 4 piece stainless appliance package are just a few more great features. Enoy relaxing on the screened back porch that overlooks a small creek. This home has a FINISHED WALK OUT BASEMENT with 3 additional bedrooms, a bathroom, a spacious family room, a 2nd laundry room, and lots of storage! This would be a great mother-in-law suite or perfect for the growing family! This home is built by Apex Development SC, a local builder with an A+ rating that builds quality homes in the Upstate.
Zillow last checked: 8 hours ago
Listing updated: November 06, 2025 at 01:43pm
Listed by:
Darlene Gould 864-314-6776,
Access Realty, LLC,
Gavin Sears 864-940-6350,
Access Realty, LLC
Bought with:
David Locke, 129564
Western Upstate Keller William
Source: WUMLS,MLS#: 20294436 Originating MLS: Western Upstate Association of Realtors
Originating MLS: Western Upstate Association of Realtors
Facts & features
Interior
Bedrooms & bathrooms
- Bedrooms: 4
- Bathrooms: 3
- Full bathrooms: 2
- 1/2 bathrooms: 1
- Main level bathrooms: 1
- Main level bedrooms: 1
Heating
- Natural Gas
Cooling
- Central Air, Forced Air
Appliances
- Included: Dishwasher, Gas Range, Microwave, Plumbed For Ice Maker
- Laundry: Washer Hookup, Electric Dryer Hookup
Features
- Tray Ceiling(s), Ceiling Fan(s), Dual Sinks, Fireplace, Granite Counters, Bath in Primary Bedroom, Main Level Primary, Smooth Ceilings, Vaulted Ceiling(s), Walk-In Closet(s), Walk-In Shower, Breakfast Area, In-Law Floorplan
- Flooring: Carpet, Ceramic Tile, Laminate
- Windows: Tilt-In Windows, Vinyl
- Basement: Daylight,Full,Finished,Heated,Interior Entry,Walk-Out Access
- Has fireplace: Yes
- Fireplace features: Gas, Gas Log, Option
Interior area
- Total interior livable area: 2,791 sqft
- Finished area above ground: 1,701
- Finished area below ground: 1,090
Property
Parking
- Total spaces: 2
- Parking features: Attached, Garage, Driveway, Garage Door Opener
- Attached garage spaces: 2
Accessibility
- Accessibility features: Low Threshold Shower
Features
- Levels: Other
- Patio & porch: Patio, Porch, Screened
- Exterior features: Sprinkler/Irrigation, Patio
Lot
- Features: City Lot, Subdivision, Stream/Creek
Details
- Parcel number: 1222402044
Construction
Type & style
- Home type: SingleFamily
- Architectural style: Craftsman,Other
- Property subtype: Single Family Residence
Materials
- Brick
- Foundation: Basement
- Roof: Architectural,Shingle
Condition
- New Construction,Never Occupied
- New construction: Yes
Utilities & green energy
- Sewer: Public Sewer
- Water: Public
Community & neighborhood
Security
- Security features: Smoke Detector(s)
Location
- Region: Anderson
- Subdivision: Smithbrook
Other
Other facts
- Listing agreement: Exclusive Right To Sell
Price history
| Date | Event | Price |
|---|---|---|
| 11/5/2025 | Sold | $465,000-3.1%$167/sqft |
Source: | ||
| 8/21/2025 | Price change | $479,900-2.2%$172/sqft |
Source: | ||
| 8/13/2025 | Price change | $490,900-1%$176/sqft |
Source: | ||
| 3/14/2025 | Listed for sale | $495,900$178/sqft |
Source: | ||
| 2/27/2025 | Pending sale | $495,900$178/sqft |
Source: | ||
Public tax history
Tax history is unavailable.
Neighborhood: 29621
Nearby schools
GreatSchools rating
- 6/10Concord Elementary SchoolGrades: PK-5Distance: 0.3 mi
- 7/10Mccants Middle SchoolGrades: 6-8Distance: 1.7 mi
- 8/10T. L. Hanna High SchoolGrades: 9-12Distance: 2.8 mi
Schools provided by the listing agent
- Elementary: Concord Elem
- Middle: Mccants Middle
- High: Tl Hanna High
Source: WUMLS. This data may not be complete. We recommend contacting the local school district to confirm school assignments for this home.
Get a cash offer in 3 minutes
Find out how much your home could sell for in as little as 3 minutes with a no-obligation cash offer.
Estimated market value$464,600
Get a cash offer in 3 minutes
Find out how much your home could sell for in as little as 3 minutes with a no-obligation cash offer.
Estimated market value
$464,600



