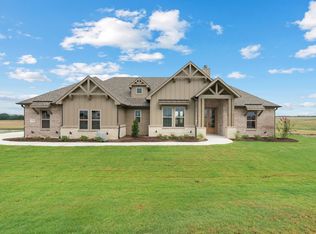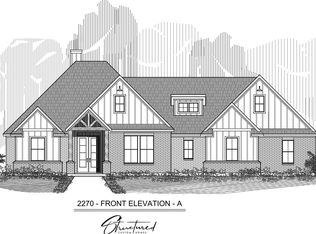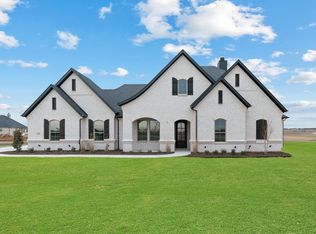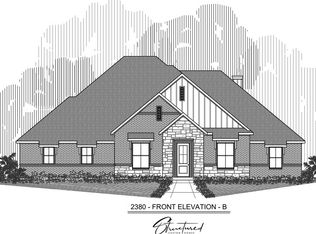Sold
Price Unknown
116 Emma Call Ct, Decatur, TX 76234
4beds
2,064sqft
Farm, Single Family Residence
Built in 2025
4.98 Acres Lot
$555,100 Zestimate®
$--/sqft
$2,403 Estimated rent
Home value
$555,100
$472,000 - $649,000
$2,403/mo
Zestimate® history
Loading...
Owner options
Explore your selling options
What's special
BUILDER OFFERING 10K YOUR WAY TO USE TOWARDS RATE BUY DOWN, CLOSING COSTS, OR HOWEVER YOU WISH TO APPLY IT!! TITLE PAID WHEN PREFERRED LENDER USED!! Another stunning custom home is set to break ground in Naomi Meadows on Lot 9, with estimated completion by the end of 2025 (weather permitting). Looking for space and the perfect setting to create your own backyard oasis? You’ve found it! This thoughtfully designed home welcomes you with an extended front porch and sits on nearly 5 acres, offering room to roam, raise animals, or even add a workshop. Inside, you'll enjoy an open-concept layout that seamlessly connects the spacious family room, dining area, and kitchen—perfect for both daily living and entertaining. Featuring 4 bedrooms, 2 bathrooms, a 2-car garage, and a large covered back patio, this home offers comfort, style, and room to grow in a peaceful countryside setting.
Zillow last checked: 8 hours ago
Listing updated: November 24, 2025 at 04:28pm
Listed by:
Sasha Martin 0764623,
Agape and Associates LLC 940-393-3667
Bought with:
Andrea Day
The Platinum Group RE, LLC
Source: NTREIS,MLS#: 20922732
Facts & features
Interior
Bedrooms & bathrooms
- Bedrooms: 4
- Bathrooms: 2
- Full bathrooms: 2
Primary bedroom
- Level: First
- Dimensions: 14 x 17
Bedroom
- Level: First
- Dimensions: 11 x 12
Bedroom
- Level: First
- Dimensions: 12 x 11
Bedroom
- Level: First
- Dimensions: 12 x 11
Dining room
- Level: First
- Dimensions: 12 x 11
Kitchen
- Level: First
- Dimensions: 14 x 16
Living room
- Level: First
- Dimensions: 17 x 16
Appliances
- Included: Dishwasher, Electric Oven, Gas Cooktop, Disposal, Microwave, Tankless Water Heater, Vented Exhaust Fan
- Laundry: Washer Hookup, Electric Dryer Hookup
Features
- Open Floorplan
- Flooring: Carpet, Ceramic Tile, Engineered Hardwood, Luxury Vinyl Plank
- Has basement: No
- Number of fireplaces: 1
- Fireplace features: Wood Burning
Interior area
- Total interior livable area: 2,064 sqft
Property
Parking
- Total spaces: 2
- Parking features: Garage
- Attached garage spaces: 2
Features
- Levels: One
- Stories: 1
- Patio & porch: Covered
- Pool features: Heated, None
- Fencing: None
Lot
- Size: 4.98 Acres
Details
- Parcel number: 116EMMACT
Construction
Type & style
- Home type: SingleFamily
- Architectural style: Farmhouse,Modern,Detached
- Property subtype: Farm, Single Family Residence
- Attached to another structure: Yes
Materials
- Brick
- Roof: Composition
Condition
- Year built: 2025
Utilities & green energy
- Sewer: Aerobic Septic
- Water: Public
- Utilities for property: Propane, Septic Available, Water Available
Community & neighborhood
Security
- Security features: Smoke Detector(s)
Location
- Region: Decatur
- Subdivision: Naomi Meadows
Other
Other facts
- Listing terms: Cash,Conventional,FHA,VA Loan
Price history
| Date | Event | Price |
|---|---|---|
| 11/24/2025 | Sold | -- |
Source: NTREIS #20922732 Report a problem | ||
| 10/26/2025 | Pending sale | $559,000$271/sqft |
Source: NTREIS #20922732 Report a problem | ||
| 5/9/2025 | Listed for sale | $559,000$271/sqft |
Source: NTREIS #20922732 Report a problem | ||
Public tax history
Tax history is unavailable.
Neighborhood: 76234
Nearby schools
GreatSchools rating
- 4/10Carson Elementary SchoolGrades: PK-5Distance: 10 mi
- 5/10McCarroll Middle SchoolGrades: 6-8Distance: 11.7 mi
- 5/10Decatur High SchoolGrades: 9-12Distance: 10.3 mi
Schools provided by the listing agent
- Elementary: Carson
- Middle: Mccarroll
- High: Decatur
- District: Decatur ISD
Source: NTREIS. This data may not be complete. We recommend contacting the local school district to confirm school assignments for this home.
Get a cash offer in 3 minutes
Find out how much your home could sell for in as little as 3 minutes with a no-obligation cash offer.
Estimated market value$555,100
Get a cash offer in 3 minutes
Find out how much your home could sell for in as little as 3 minutes with a no-obligation cash offer.
Estimated market value
$555,100



