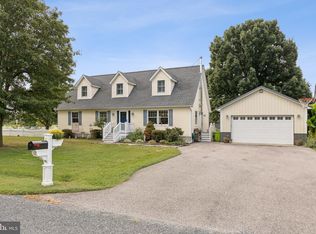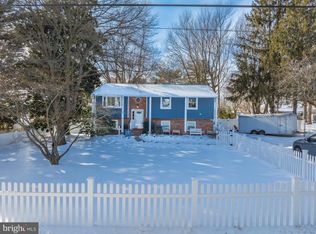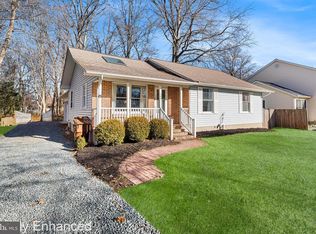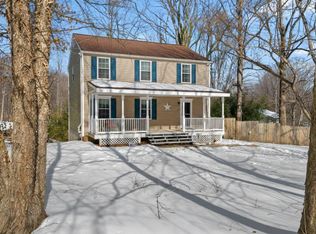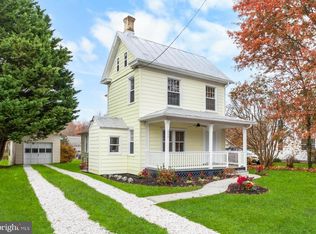MOTIVATED SELLERS, WILL CONSIDER ANY REASONABLE OFFER! Back on the market with a new roof! Some say it's too far away, others say it's a peaceful retreat from the noise. Some say the bedrooms are small, others say it's just the right size for less clutter and easier living. Perspective matters and this Kent Island home might surprise you! Back to active due to the previous buyers’ circumstances changing. Move-in ready and featuring thoughtful updates, including a brand new roof, new well pump, HVAC system, stove, and refrigerator. For added peace of mind, a one-year home warranty is included. With approximately 1,900 sq ft of living space (buyer to verify), this spacious 4-bedroom, 2-bath home offers plenty of room to relax, gather, and grow. Originally built in 1988 and expanded to include a large family room with vaulted ceilings, a welcoming front porch, and two decks surrounded by mature landscaping. The detached garage provides ample storage and workspace, while a camper hook-up adds flexibility for guests or adventure-minded buyers. Located just one block from the water, the property includes access to a community beach perfect for launching kayaks and paddleboards. With its close proximity to the local marina and store this home beautifully combines comfort, character, and the laid-back lifestyle of the Eastern Shore. The roof was completed 09/24/2025
For sale
$459,900
116 Kent Point Rd, Stevensville, MD 21666
4beds
1,650sqft
Est.:
Single Family Residence
Built in 1988
0.39 Acres Lot
$460,200 Zestimate®
$279/sqft
$-- HOA
What's special
Thoughtful updatesDetached garageHvac systemWelcoming front porch
- 212 days |
- 2,555 |
- 123 |
Zillow last checked: 8 hours ago
Listing updated: January 20, 2026 at 01:11am
Listed by:
Marti McGinty 410-490-2874,
Chesapeake Real Estate Associates, LLC 410-643-4663
Source: Bright MLS,MLS#: MDQA2013814
Tour with a local agent
Facts & features
Interior
Bedrooms & bathrooms
- Bedrooms: 4
- Bathrooms: 2
- Full bathrooms: 2
- Main level bathrooms: 2
- Main level bedrooms: 4
Basement
- Area: 0
Heating
- Heat Pump, Electric
Cooling
- Central Air, Electric
Appliances
- Included: Electric Water Heater
- Laundry: Has Laundry
Features
- Ceiling Fan(s), Family Room Off Kitchen, Open Floorplan, Vaulted Ceiling(s), Dry Wall
- Flooring: Carpet, Laminate
- Has basement: No
- Number of fireplaces: 1
- Fireplace features: Brick
Interior area
- Total structure area: 1,650
- Total interior livable area: 1,650 sqft
- Finished area above ground: 1,650
- Finished area below ground: 0
Property
Parking
- Total spaces: 6
- Parking features: Storage, Covered, Driveway, Detached
- Garage spaces: 2
- Uncovered spaces: 4
Accessibility
- Accessibility features: No Stairs
Features
- Levels: One
- Stories: 1
- Patio & porch: Deck, Porch
- Pool features: None
- Has view: Yes
- View description: Bay
- Has water view: Yes
- Water view: Bay
- Waterfront features: Bay
Lot
- Size: 0.39 Acres
- Features: Landscaped, Corner Lot/Unit
Details
- Additional structures: Above Grade, Below Grade
- Parcel number: 1804051769
- Zoning: NC-20
- Special conditions: Standard
Construction
Type & style
- Home type: SingleFamily
- Architectural style: Ranch/Rambler
- Property subtype: Single Family Residence
Materials
- Brick, Vinyl Siding
- Foundation: Crawl Space
- Roof: Composition
Condition
- New construction: No
- Year built: 1988
Utilities & green energy
- Sewer: Private Septic Tank
- Water: Well
Community & HOA
Community
- Subdivision: Kent Point Farm
HOA
- Has HOA: No
Location
- Region: Stevensville
Financial & listing details
- Price per square foot: $279/sqft
- Tax assessed value: $378,100
- Annual tax amount: $3,318
- Date on market: 7/11/2025
- Listing agreement: Exclusive Right To Sell
- Inclusions: Screens For French Doors Currently Stored In The Garage
- Exclusions: Freezer In The Garage
- Ownership: Fee Simple
Estimated market value
$460,200
$437,000 - $483,000
$2,907/mo
Price history
Price history
| Date | Event | Price |
|---|---|---|
| 10/29/2025 | Price change | $459,900-2.1%$279/sqft |
Source: | ||
| 9/23/2025 | Price change | $469,900-1.1%$285/sqft |
Source: | ||
| 9/10/2025 | Listed for sale | $475,000$288/sqft |
Source: | ||
| 8/31/2025 | Contingent | $475,000$288/sqft |
Source: | ||
| 8/21/2025 | Price change | $475,000-4%$288/sqft |
Source: | ||
Public tax history
Public tax history
| Year | Property taxes | Tax assessment |
|---|---|---|
| 2025 | $3,622 +9.2% | $378,100 +7.4% |
| 2024 | $3,318 +7.9% | $352,200 +7.9% |
| 2023 | $3,074 +9% | $326,300 |
Find assessor info on the county website
BuyAbility℠ payment
Est. payment
$2,643/mo
Principal & interest
$2179
Property taxes
$303
Home insurance
$161
Climate risks
Neighborhood: 21666
Nearby schools
GreatSchools rating
- 9/10Matapeake Elementary SchoolGrades: PK-5Distance: 8.6 mi
- 7/10Matapeake Middle SchoolGrades: 6-8Distance: 8.5 mi
- 5/10Kent Island High SchoolGrades: 9-12Distance: 10.8 mi
Schools provided by the listing agent
- District: Queen Anne's County Public Schools
Source: Bright MLS. This data may not be complete. We recommend contacting the local school district to confirm school assignments for this home.
- Loading
- Loading
