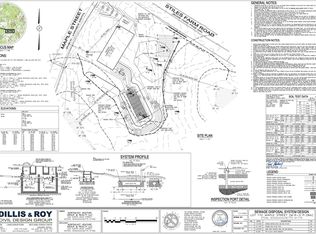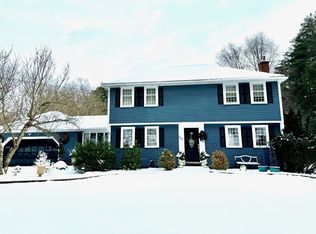Sold for $765,000
$765,000
116 Maple St, Stow, MA 01775
3beds
1,904sqft
Single Family Residence
Built in 1986
2.74 Acres Lot
$763,600 Zestimate®
$402/sqft
$3,861 Estimated rent
Home value
$763,600
$710,000 - $825,000
$3,861/mo
Zestimate® history
Loading...
Owner options
Explore your selling options
What's special
This single-family home offers privacy, space, and comfort on a sprawling 2.74-acre lot. Featuring 3 bedrooms and a thoughtfully designed layout, this home is ideal for those seeking both tranquility and functionality. The expansive primary suite is a true retreat, complete with a cozy fireplace, dual walk-in closets, and a spacious en-suite bathroom with double sinks. Beautiful hardwood floors extend through all bedrooms, as well as the large living room, dining room, and the heart of the home—an oversized eat-in kitchen. Perfect for entertaining, the kitchen opens directly to a generous composite deck through sliding glass doors, offering seamless indoor-outdoor living with plenty of space to host or unwind while enjoying the natural surroundings.
Zillow last checked: 8 hours ago
Listing updated: September 26, 2025 at 03:36pm
Listed by:
Jennifer Lane 978-835-9381,
Coldwell Banker Realty - Westford 978-692-2121
Bought with:
Louis Stephan
Berkshire Hathaway HomeServices Stephan Real Estate
Source: MLS PIN,MLS#: 73417954
Facts & features
Interior
Bedrooms & bathrooms
- Bedrooms: 3
- Bathrooms: 3
- Full bathrooms: 2
- 1/2 bathrooms: 1
Primary bedroom
- Features: Bathroom - 3/4, Bathroom - Double Vanity/Sink, Walk-In Closet(s), Flooring - Vinyl
- Level: Second
- Area: 247.38
- Dimensions: 13.3 x 18.6
Bedroom 2
- Features: Closet, Flooring - Hardwood
- Level: Second
- Area: 157.2
- Dimensions: 13.1 x 12
Bedroom 3
- Features: Closet, Flooring - Hardwood
- Level: Second
- Area: 108.88
- Dimensions: 9.8 x 11.11
Primary bathroom
- Features: Yes
Bathroom 1
- Features: Bathroom - Half, Flooring - Stone/Ceramic Tile
- Level: First
Bathroom 2
- Features: Bathroom - Full, Bathroom - With Tub & Shower, Closet/Cabinets - Custom Built, Flooring - Vinyl
- Level: Second
- Area: 78.4
- Dimensions: 9.8 x 8
Bathroom 3
- Features: Bathroom - 3/4, Bathroom - Double Vanity/Sink, Flooring - Vinyl
- Level: Third
- Area: 97.82
- Dimensions: 10.19 x 9.6
Dining room
- Features: Flooring - Hardwood
- Level: First
- Area: 158.4
- Dimensions: 13.2 x 12
Kitchen
- Features: Flooring - Stone/Ceramic Tile, Balcony / Deck, Countertops - Upgraded, French Doors, Recessed Lighting, Peninsula
- Level: First
- Area: 270.6
- Dimensions: 13.2 x 20.5
Living room
- Features: Flooring - Hardwood
- Level: First
- Area: 264
- Dimensions: 13.2 x 20
Heating
- Electric Baseboard, Electric
Cooling
- None
Appliances
- Laundry: In Basement, Electric Dryer Hookup, Washer Hookup
Features
- Closet, Entrance Foyer
- Flooring: Tile, Laminate, Hardwood, Flooring - Hardwood
- Basement: Full,Unfinished
- Number of fireplaces: 2
- Fireplace features: Living Room, Master Bedroom
Interior area
- Total structure area: 1,904
- Total interior livable area: 1,904 sqft
- Finished area above ground: 1,904
Property
Parking
- Total spaces: 8
- Parking features: Attached, Paved Drive, Off Street
- Attached garage spaces: 2
- Uncovered spaces: 6
Accessibility
- Accessibility features: No
Features
- Patio & porch: Porch, Deck - Wood, Deck - Composite
- Exterior features: Porch, Deck - Wood, Deck - Composite
Lot
- Size: 2.74 Acres
- Features: Wooded, Easements
Details
- Parcel number: M:000R3 P:027,777153
- Zoning: R
Construction
Type & style
- Home type: SingleFamily
- Architectural style: Colonial
- Property subtype: Single Family Residence
Materials
- Frame
- Foundation: Concrete Perimeter
- Roof: Shingle
Condition
- Year built: 1986
Utilities & green energy
- Electric: 200+ Amp Service
- Sewer: Private Sewer
- Water: Private
- Utilities for property: for Electric Range, for Electric Oven, for Electric Dryer, Washer Hookup
Community & neighborhood
Community
- Community features: Shopping, Park, Walk/Jog Trails, Stable(s), Golf, Laundromat, Bike Path, Conservation Area, Highway Access, Public School
Location
- Region: Stow
Other
Other facts
- Listing terms: Contract
Price history
| Date | Event | Price |
|---|---|---|
| 9/26/2025 | Sold | $765,000+2.1%$402/sqft |
Source: MLS PIN #73417954 Report a problem | ||
| 8/20/2025 | Contingent | $749,000$393/sqft |
Source: MLS PIN #73417954 Report a problem | ||
| 8/14/2025 | Listed for sale | $749,000+353.9%$393/sqft |
Source: MLS PIN #73417954 Report a problem | ||
| 1/19/1993 | Sold | $165,000$87/sqft |
Source: Public Record Report a problem | ||
Public tax history
| Year | Property taxes | Tax assessment |
|---|---|---|
| 2025 | $11,121 +11% | $638,400 +8.1% |
| 2024 | $10,021 +3.5% | $590,500 +10.6% |
| 2023 | $9,683 +4% | $534,100 +14.6% |
Find assessor info on the county website
Neighborhood: 01775
Nearby schools
GreatSchools rating
- 6/10Center SchoolGrades: PK-5Distance: 2.2 mi
- 7/10Hale Middle SchoolGrades: 6-8Distance: 2.3 mi
- 8/10Nashoba Regional High SchoolGrades: 9-12Distance: 4.5 mi
Get a cash offer in 3 minutes
Find out how much your home could sell for in as little as 3 minutes with a no-obligation cash offer.
Estimated market value
$763,600

