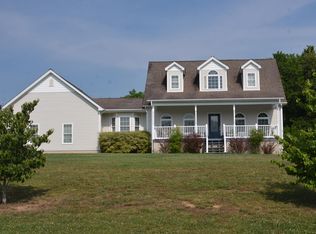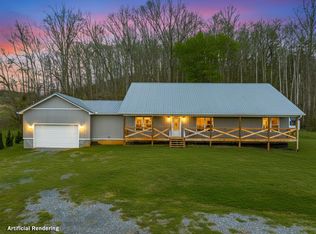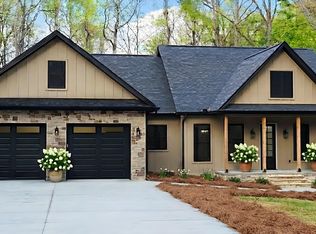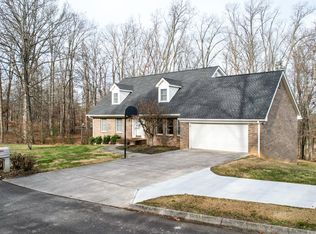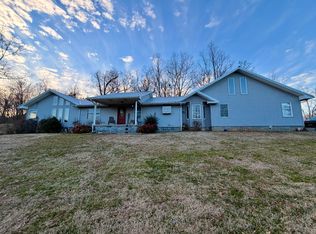QUALITY BUILD 2025! NEW CONSTRUCTION W/BUILDER WARRANTY ONLY PRICED $188 SQ FT.! 3542 sq ft 3br/4.5ba, 2 car attached garage on .84 acre! 2383 main level living space & 1159 sq ft lower-level living w/682 sq ft of combined garage, workshop & storage space! No expense spared with over the top extras w/bonus rm & closet for possible 4th bedroom. Wow! A private full bathroom for each bedroom & guest ½ bath! Open split bedroom floor plan w/caramel oak luxury vinyl flooring. Main level private master suite offers 8' x 11' walk-in closet, spacious bath w/double vanity & soft touch custom cabinetry, fully tiled walk-in seated shower w/delta sliding doors! Kitchen boasts custom built White Shacker soft touch cabinetry, island breakfast bar, waterfall granite countertops, delta touch sensor faucet, matching GE stainless appliances, pendant & recessed lighting! Spacious enclosed den/sun room just off dining area offers cozy gas fireplace & separate HVAC split unit. Large laundry room offers utility sink & pantry & full-size energy efficient GE profile washer & gas dryer. Lower level offers bonus/entertainment/office room w/closet, full bath, 26 x 28 great room, 4 x 9 utility closet (great for holiday decoration storage), 12 x 24 covered patio, 14 x 29 bonus garage & 12 x 23 utility/workshop w/ample electric outlets! Builder thought of everything! Designed for low maintenance w/R30 insulation in home, R19 in garage & continuous circulating water heater. Exterior features vinyl board & batten & shake siding, 6'' guttering system w/underground drainage, soffit lighting & lamp posts w/outlets for all your lighted decorations! Located in highly desirable Meadowood Place s/d offering underground utilities, high speed internet, public water, natural gas, curbed & paved streets w/no HOA fees! Less than 3 miles from city of Newport & shopping in the smoky mtn foothills! Close proximity to eastern entrance to the Great Smoky Mtn National Park, Cosby campground, Appalachian trail, Douglas Lake, Gatlinburg, Pigeon Forge, Dollywood, I-40, I-81 & Hartford (home of whitewater rafting). Centrally located to Asheville NC, Maggie Valley, Newport & Knoxville. Great opportunity to experience Tennessee's beautiful natural resources & generous hospitality right at your doorstep at the foothills of the Great Smoky Mtns! Drone pictures used in listing.
New construction
Price cut: $5K (1/2)
$664,000
116 Meadowood Rd, Newport, TN 37821
3beds
3,542sqft
Est.:
Single Family Residence, Residential
Built in 2025
0.84 Acres Lot
$660,300 Zestimate®
$187/sqft
$-- HOA
What's special
Cozy gas fireplaceIsland breakfast barSeparate hvac split unitMatching ge stainless appliancesPendant and recessed lightingWaterfall granite countertopsSoft touch custom cabinetry
- 181 days |
- 387 |
- 16 |
Zillow last checked: 8 hours ago
Listing updated: January 02, 2026 at 12:28pm
Listed by:
Rae E. Massey 865-805-0322,
Massey Realty 865-805-0321
Source: Lakeway Area AOR,MLS#: 708425
Tour with a local agent
Facts & features
Interior
Bedrooms & bathrooms
- Bedrooms: 3
- Bathrooms: 5
- Full bathrooms: 4
- 1/2 bathrooms: 1
- Main level bathrooms: 35
- Main level bedrooms: 3
Primary bedroom
- Level: Main
- Area: 208 Square Feet
- Dimensions: 13 x 16
Bedroom 2
- Level: Main
- Area: 168 Square Feet
- Dimensions: 14 x 12
Bedroom 3
- Level: Main
- Area: 144 Square Feet
- Dimensions: 12 x 12
Bedroom 4
- Level: Basement
- Area: 168 Square Feet
- Dimensions: 12 x 14
Primary bathroom
- Level: Main
- Area: 110 Square Feet
- Dimensions: 10 x 11
Bathroom 2
- Level: Main
- Area: 60 Square Feet
- Dimensions: 12 x 5
Bathroom 3
- Level: Main
- Area: 56 Square Feet
- Dimensions: 7 x 8
Bathroom 4
- Description: 1/2
- Level: Main
- Area: 28 Square Feet
- Dimensions: 7 x 4
Bathroom 5
- Level: Basement
- Area: 98 Square Feet
- Dimensions: 14 x 7
Dining room
- Level: Main
- Area: 160 Square Feet
- Dimensions: 16 x 10
Great room
- Level: Basement
- Area: 728 Square Feet
- Dimensions: 26 x 28
Kitchen
- Level: Main
- Area: 156 Square Feet
- Dimensions: 12 x 13
Laundry
- Level: Main
- Area: 72 Square Feet
- Dimensions: 8 x 9
Sunroom
- Level: Main
- Area: 276 Square Feet
- Dimensions: 23 x 12
Utility room
- Level: Main
- Area: 55 Square Feet
- Dimensions: 11 x 5
Utility room
- Level: Basement
- Area: 21 Square Feet
- Dimensions: 7 x 3
Utility room
- Level: Basement
- Area: 36 Square Feet
- Dimensions: 9 x 4
Heating
- Central, Fireplace(s), Heat Pump, Natural Gas
Cooling
- Ceiling Fan(s), Central Air, Electric, Heat Pump, Multi Units
Appliances
- Included: Dishwasher, Dryer, ENERGY STAR Qualified Appliances, Gas Oven, Gas Range, Gas Water Heater, Microwave, Refrigerator, Washer
- Laundry: Gas Dryer Hookup, Laundry Room, Main Level, Washer Hookup
Features
- Breakfast Bar, Ceiling Fan(s), Double Vanity, Granite Counters, Kitchen Island, Natural Woodwork, Open Floorplan, Pantry, Recessed Lighting, Storage, Walk-In Closet(s)
- Flooring: Luxury Vinyl, Tile
- Windows: Double Pane Windows, Tilt Windows
- Basement: Daylight,Exterior Entry,Full,Interior Entry,Partially Finished,Storage Space,Walk-Out Access
- Number of fireplaces: 1
- Fireplace features: Family Room, Free Standing, Gas Log
Interior area
- Total structure area: 4,808
- Total interior livable area: 3,542 sqft
- Finished area above ground: 2,383
- Finished area below ground: 1,159
Property
Parking
- Total spaces: 3
- Parking features: Enclosed
- Attached garage spaces: 3
Features
- Levels: One
- Stories: 1
- Patio & porch: Covered, Front Porch, Patio, Rear Porch
- Exterior features: Lighting, Rain Gutters
- Has view: Yes
Lot
- Size: 0.84 Acres
- Dimensions: 110 x 276 x 160 x 244
- Features: Back Yard, Front Yard, Gentle Sloping, Landscaped, Level, Paved
Details
- Parcel number: 003.00
Construction
Type & style
- Home type: SingleFamily
- Architectural style: Ranch
- Property subtype: Single Family Residence, Residential
Materials
- Frame, Shake Siding, Vinyl Siding
- Roof: Asphalt,Composition,Shingle
Condition
- New Construction
- New construction: Yes
- Year built: 2025
Utilities & green energy
- Electric: 220 Volts in Laundry, Circuit Breakers, Underground
- Sewer: Perc Test On File, Septic Tank
- Water: Public
- Utilities for property: Cable Available, Electricity Connected, Natural Gas Connected, Underground Utilities, Water Connected, Fiber Internet
Community & HOA
Community
- Subdivision: Meadowood
HOA
- Has HOA: No
- Amenities included: Laundry
Location
- Region: Newport
Financial & listing details
- Price per square foot: $187/sqft
- Date on market: 7/28/2025
- Electric utility on property: Yes
- Road surface type: Paved
Estimated market value
$660,300
$627,000 - $693,000
$3,451/mo
Price history
Price history
| Date | Event | Price |
|---|---|---|
| 1/2/2026 | Price change | $664,000-0.7%$187/sqft |
Source: | ||
| 12/1/2025 | Price change | $669,000-0.7%$189/sqft |
Source: | ||
| 11/7/2025 | Price change | $674,000-0.7%$190/sqft |
Source: | ||
| 10/3/2025 | Price change | $679,000-2.9%$192/sqft |
Source: | ||
| 7/25/2025 | Listed for sale | $699,000$197/sqft |
Source: | ||
Public tax history
Public tax history
Tax history is unavailable.BuyAbility℠ payment
Est. payment
$3,752/mo
Principal & interest
$3166
Property taxes
$354
Home insurance
$232
Climate risks
Neighborhood: 37821
Nearby schools
GreatSchools rating
- 5/10Bridgeport Elementary SchoolGrades: K-8Distance: 2.7 mi
- NACocke Co Adult High SchoolGrades: 9-12Distance: 3 mi
- 5/10Cocke Co High SchoolGrades: 9-12Distance: 3 mi
