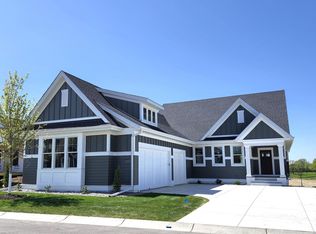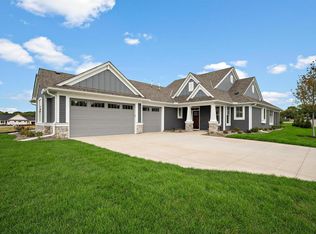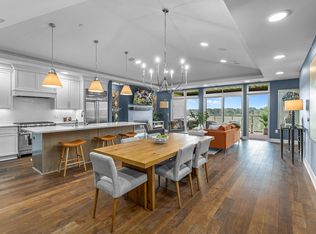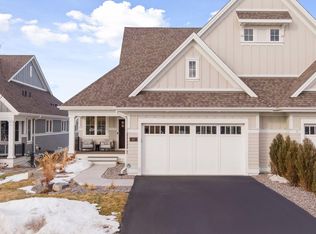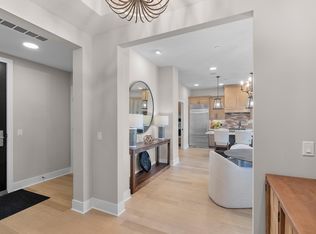Discover Spring Farm, North Oaks' newest patio villa community by Pratt Homes! Experience the ease of single-level living in our impressive Springfield floor plan, featuring a soaring vaulted great room, inviting informal dining area, and a delightful three-season porch perfect for enjoying Minnesota evenings. The gourmet kitchen, complete with a walk-in pantry, is a chef's dream, while the primary bedroom suite offers a luxurious retreat with an expanded walk-in closet conveniently connected to the laundry. You'll also find a comfortable guest bedroom with a 3/4 bath, a dedicated office space, a practical mudroom, and a heated 3-car garage – essential for our winters! Embrace a low-maintenance lifestyle with the 'mow and snow' HOA, giving you more time to enjoy the exclusive North Oaks amenities: 900 acres of preserved nature, miles of groomed trails for walking and biking, the shores of Pleasant Lake, tennis courts, sports fields, and so much more. Don't miss this opportunity to secure your homesite in this exceptional North Oaks location and let Pratt Homes build the custom villa you've always envisioned!
Active
$1,195,000
116 Spring Farm Rd, North Oaks, MN 55127
2beds
2,031sqft
Est.:
Townhouse Detached
Built in 2025
0.31 Acres Lot
$-- Zestimate®
$588/sqft
$321/mo HOA
What's special
Walk-in pantrySoaring vaulted great roomPrimary bedroom suiteDedicated office spaceInformal dining areaGourmet kitchenThree-season porch
- 375 days |
- 330 |
- 6 |
Zillow last checked: 8 hours ago
Listing updated: February 12, 2026 at 12:10pm
Listed by:
Belinda S. Nachtsheim 612-865-7243,
Edina Realty, Inc.,
Craig Lewis 651-503-5835
Source: NorthstarMLS as distributed by MLS GRID,MLS#: 6673475
Tour with a local agent
Facts & features
Interior
Bedrooms & bathrooms
- Bedrooms: 2
- Bathrooms: 2
- Full bathrooms: 1
- 3/4 bathrooms: 1
Bedroom
- Level: Main
- Area: 196 Square Feet
- Dimensions: 14x14
Bedroom 2
- Level: Main
- Area: 154 Square Feet
- Dimensions: 14x11
Primary bathroom
- Level: Main
- Area: 130 Square Feet
- Dimensions: 13x10
Foyer
- Level: Main
- Area: 84 Square Feet
- Dimensions: 12x7
Great room
- Level: Main
- Area: 330 Square Feet
- Dimensions: 22x15
Informal dining room
- Level: Main
- Area: 140 Square Feet
- Dimensions: 14x10
Kitchen
- Level: Main
- Area: 224 Square Feet
- Dimensions: 16x14
Laundry
- Level: Main
- Area: 70 Square Feet
- Dimensions: 10x7
Mud room
- Level: Main
- Area: 60 Square Feet
- Dimensions: 10x6
Office
- Level: Main
- Area: 80 Square Feet
- Dimensions: 10x8
Other
- Level: Main
- Area: 42 Square Feet
- Dimensions: 7x6
Porch
- Level: Main
- Area: 105 Square Feet
- Dimensions: 15x7
Other
- Level: Main
- Area: 180 Square Feet
- Dimensions: 15x12
Walk in closet
- Level: Main
- Area: 99 Square Feet
- Dimensions: 11x9
Heating
- Forced Air
Cooling
- Central Air
Appliances
- Included: Air-To-Air Exchanger, Dishwasher, Disposal, Dryer, Exhaust Fan, Humidifier, Gas Water Heater, Microwave, Other, Range, Refrigerator, Stainless Steel Appliance(s), Wall Oven, Washer, Water Softener Owned
- Laundry: Laundry Room, Main Level, Sink
Features
- Has basement: No
- Number of fireplaces: 1
- Fireplace features: Brick, Gas, Living Room
Interior area
- Total structure area: 2,031
- Total interior livable area: 2,031 sqft
- Finished area above ground: 2,031
- Finished area below ground: 0
Video & virtual tour
Property
Parking
- Total spaces: 3
- Parking features: Attached, Concrete, Floor Drain, Garage, Garage Door Opener, Heated Garage, Insulated Garage, Storage
- Attached garage spaces: 3
- Has uncovered spaces: Yes
Accessibility
- Accessibility features: No Stairs Internal
Features
- Levels: One
- Stories: 1
- Patio & porch: Covered, Enclosed, Front Porch, Patio, Porch, Rear Porch
- Waterfront features: Association Access
Lot
- Size: 0.31 Acres
- Dimensions: 75 x 182
- Features: Sod Included in Price, Tree Coverage - Light
Details
- Foundation area: 2031
- Parcel number: 093022210110
- Zoning description: Residential-Single Family
Construction
Type & style
- Home type: Townhouse
- Property subtype: Townhouse Detached
Materials
- Foundation: Slab
- Roof: Asphalt
Condition
- New construction: Yes
- Year built: 2025
Details
- Builder name: PRATT HOMES
Utilities & green energy
- Electric: Circuit Breakers, 200+ Amp Service, Power Company: Xcel Energy
- Gas: Natural Gas
- Sewer: City Sewer/Connected
- Water: City Water/Connected
Community & HOA
Community
- Subdivision: Spring Farm
HOA
- Has HOA: Yes
- Amenities included: Beach Access, Boat Dock, In-Ground Sprinkler System, Patio, Tennis Court(s), Trail(s)
- Services included: Beach Access, Dock, Lawn Care, Other, Professional Mgmt, Recreation Facility, Sanitation, Shared Amenities, Snow Removal
- HOA fee: $321 monthly
- HOA name: Advantage Townhome Mgmt & RowCal (NOHOA)
- HOA phone: 651-429-2223
Location
- Region: North Oaks
Financial & listing details
- Price per square foot: $588/sqft
- Tax assessed value: $479,600
- Annual tax amount: $1,138
- Date on market: 2/19/2025
- Road surface type: Paved
Estimated market value
Not available
Estimated sales range
Not available
Not available
Price history
Price history
| Date | Event | Price |
|---|---|---|
| 2/19/2025 | Listed for sale | $1,195,000+442%$588/sqft |
Source: | ||
| 4/9/2024 | Sold | $220,500$109/sqft |
Source: Public Record Report a problem | ||
Public tax history
Public tax history
| Year | Property taxes | Tax assessment |
|---|---|---|
| 2025 | $1,754 +54.1% | $479,600 +213.9% |
| 2024 | $1,138 +244.8% | $152,800 +1.9% |
| 2023 | $330 | $150,000 |
Find assessor info on the county website
BuyAbility℠ payment
Est. payment
$7,483/mo
Principal & interest
$5907
Property taxes
$1255
HOA Fees
$321
Climate risks
Neighborhood: 55127
Nearby schools
GreatSchools rating
- 6/10Otter Lake Elementary SchoolGrades: PK-5Distance: 0.9 mi
- 6/10Central Middle SchoolGrades: 6-8Distance: 2.5 mi
- NAWhite Bear North Campus SeniorGrades: 9-10Distance: 2.4 mi

