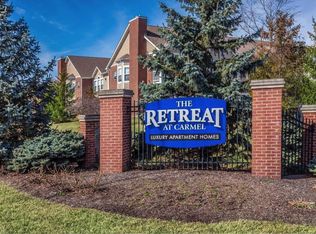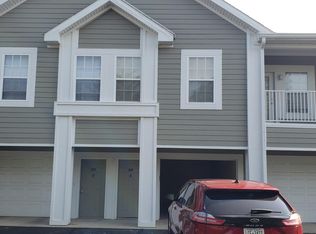Sold
$270,000
1160 Falcon Rdg, Indianapolis, IN 46280
2beds
1,329sqft
Residential, Condominium
Built in 2002
-- sqft lot
$271,400 Zestimate®
$203/sqft
$1,815 Estimated rent
Home value
$271,400
$255,000 - $288,000
$1,815/mo
Zestimate® history
Loading...
Owner options
Explore your selling options
What's special
Take advantage of this exceptional opportunity at The Retreat in Carmel! Quiet, established neighborhood. This two bedroom, two bath unit is located just steps from the Monon Trail. Features include; quartz countertops, new hardware on kitchen cabinetry, ceramic tile in Kitchen, new tile in both bathrooms, wood laminate flooring in great room and dining area, quaint patio off the primary suite as well as accessed from the dining space. Gas fireplace, walk-in closets, ceiling fan/ light fixtures and a one car attached garage. Open and spacious layout with lots of sunlight plus a split bedroom plan. This has been an investment property, thus the higher property taxes. Taxes will go down with exemption(s) filed by new owner.
Zillow last checked: 8 hours ago
Listing updated: July 16, 2025 at 04:51pm
Listing Provided by:
Kyle Speckman 317-496-3051,
F.C. Tucker Company,
Chris Castetter 317-414-1117,
F.C. Tucker Company
Bought with:
Antwon Culbreath
Redfin Corporation
Source: MIBOR as distributed by MLS GRID,MLS#: 22028755
Facts & features
Interior
Bedrooms & bathrooms
- Bedrooms: 2
- Bathrooms: 2
- Full bathrooms: 2
- Main level bathrooms: 2
- Main level bedrooms: 2
Primary bedroom
- Level: Main
- Area: 208 Square Feet
- Dimensions: 16X13
Bedroom 2
- Level: Main
- Area: 168 Square Feet
- Dimensions: 12X14
Dining room
- Level: Main
- Area: 100 Square Feet
- Dimensions: 10X10
Great room
- Level: Main
- Area: 225 Square Feet
- Dimensions: 15X15
Kitchen
- Features: Tile-Ceramic
- Level: Main
- Area: 99 Square Feet
- Dimensions: 09X11
Laundry
- Features: Tile-Ceramic
- Level: Main
- Area: 42 Square Feet
- Dimensions: 06X07
Heating
- Forced Air, Natural Gas
Cooling
- Central Air
Appliances
- Included: Electric Cooktop, Dishwasher, Dryer, Electric Water Heater, Disposal, Microwave, Refrigerator, Washer
- Laundry: Laundry Room
Features
- Attic Access, Breakfast Bar, Entrance Foyer, Ceiling Fan(s), High Speed Internet, Pantry, Walk-In Closet(s)
- Windows: Wood Work Painted
- Has basement: No
- Attic: Access Only
- Number of fireplaces: 1
- Fireplace features: Family Room, Gas Log
- Common walls with other units/homes: 2+ Common Walls
Interior area
- Total structure area: 1,329
- Total interior livable area: 1,329 sqft
Property
Parking
- Total spaces: 1
- Parking features: Attached
- Attached garage spaces: 1
Features
- Levels: One
- Stories: 1
- Entry location: Upper Level
- Patio & porch: Patio
Lot
- Size: 5,662 sqft
Details
- Parcel number: 291312405014000018
- Horse amenities: None
Construction
Type & style
- Home type: Condo
- Architectural style: Contemporary
- Property subtype: Residential, Condominium
- Attached to another structure: Yes
Materials
- Cement Siding, Block
- Foundation: Slab
Condition
- New construction: No
- Year built: 2002
Utilities & green energy
- Water: Public
Community & neighborhood
Location
- Region: Indianapolis
- Subdivision: The Retreat
HOA & financial
HOA
- Has HOA: Yes
- HOA fee: $328 monthly
- Amenities included: Clubhouse, Exercise Course, Fitness Center, Insurance, Maintenance, Maintenance Grounds, Management, Pool, Snow Removal
- Services included: Clubhouse, Entrance Common, Exercise Room, Insurance, Lawncare, Maintenance Grounds, Maintenance Structure, Maintenance, Management, Snow Removal, Other
Price history
| Date | Event | Price |
|---|---|---|
| 7/11/2025 | Sold | $270,000-1.8%$203/sqft |
Source: | ||
| 5/30/2025 | Pending sale | $275,000$207/sqft |
Source: | ||
| 4/10/2025 | Price change | $275,000-3.5%$207/sqft |
Source: | ||
| 3/25/2025 | Listed for sale | $285,000$214/sqft |
Source: | ||
| 3/13/2025 | Listing removed | $285,000$214/sqft |
Source: | ||
Public tax history
| Year | Property taxes | Tax assessment |
|---|---|---|
| 2010 | $1,068 +12.8% | $132,300 -3.3% |
| 2009 | $946 | $136,800 |
Find assessor info on the county website
Neighborhood: 46280
Nearby schools
GreatSchools rating
- 7/10Forest Dale Elementary SchoolGrades: PK-5Distance: 1.6 mi
- 8/10Carmel Middle SchoolGrades: 6-8Distance: 3.2 mi
- 10/10Carmel High SchoolGrades: 9-12Distance: 3.5 mi
Get a cash offer in 3 minutes
Find out how much your home could sell for in as little as 3 minutes with a no-obligation cash offer.
Estimated market value$271,400
Get a cash offer in 3 minutes
Find out how much your home could sell for in as little as 3 minutes with a no-obligation cash offer.
Estimated market value
$271,400

