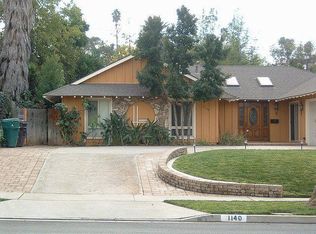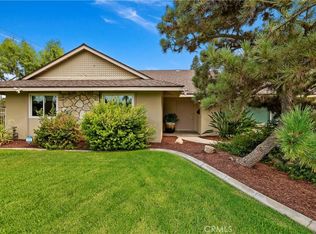Marty Rodriguez DRE #00632854 MARTY@C21MARTYRODRIGUEZ.COM,
CENTURY 21 MASTERS,
Kayla-Rae Campbell DRE #02120178 626-862-5902,
CENTURY 21 MASTERS
1160 Le Conte Dr, Riverside, CA 92507
Home value
$732,100
$695,000 - $769,000
$4,009/mo
Loading...
Owner options
Explore your selling options
What's special
Zillow last checked: 8 hours ago
Listing updated: March 29, 2024 at 11:02am
Marty Rodriguez DRE #00632854 MARTY@C21MARTYRODRIGUEZ.COM,
CENTURY 21 MASTERS,
Kayla-Rae Campbell DRE #02120178 626-862-5902,
CENTURY 21 MASTERS
Jimmy Liu, DRE #01423334
Homequest Real Estate
Facts & features
Interior
Bedrooms & bathrooms
- Bedrooms: 4
- Bathrooms: 2
- Full bathrooms: 1
- 3/4 bathrooms: 1
- Main level bathrooms: 2
- Main level bedrooms: 4
Bedroom
- Features: All Bedrooms Down
Bathroom
- Features: Bathtub, Dual Sinks, Walk-In Shower
Kitchen
- Features: Tile Counters
Heating
- Central, Fireplace(s)
Cooling
- Central Air
Appliances
- Included: Gas Cooktop
- Laundry: Electric Dryer Hookup, Gas Dryer Hookup, Laundry Room
Features
- Breakfast Bar, Breakfast Area, Separate/Formal Dining Room, All Bedrooms Down
- Flooring: Carpet
- Windows: Double Pane Windows
- Has fireplace: Yes
- Fireplace features: Living Room
- Common walls with other units/homes: No Common Walls
Interior area
- Total interior livable area: 1,726 sqft
Property
Parking
- Total spaces: 2
- Parking features: Concrete, Door-Multi, Driveway, Garage Faces Front, Garage
- Garage spaces: 2
Features
- Levels: One
- Stories: 1
- Entry location: 1
- Patio & porch: Front Porch, Patio
- Has private pool: Yes
- Pool features: Gunite, In Ground, Private
- Spa features: None
- Fencing: Chain Link,Wood
- Has view: Yes
- View description: Pool
Lot
- Size: 0.30 Acres
- Features: Street Level
Details
- Parcel number: 254102003
- Special conditions: Notice Of Default,Standard,Trust
Construction
Type & style
- Home type: SingleFamily
- Property subtype: Single Family Residence
Materials
- Stucco
Condition
- New construction: No
- Year built: 1962
Utilities & green energy
- Sewer: Public Sewer
- Water: Public
Community & neighborhood
Security
- Security features: Carbon Monoxide Detector(s), Smoke Detector(s)
Community
- Community features: Curbs, Gutter(s), Preserve/Public Land
Location
- Region: Riverside
Other
Other facts
- Listing terms: Cash,Cash to New Loan,Conventional
Price history
| Date | Event | Price |
|---|---|---|
| 7/1/2024 | Listing removed | -- |
Source: Zillow Rentals Report a problem | ||
| 6/9/2024 | Listed for rent | $4,500$3/sqft |
Source: Zillow Rentals Report a problem | ||
| 3/29/2024 | Sold | $680,000$394/sqft |
Source: | ||
Public tax history
| Year | Property taxes | Tax assessment |
|---|---|---|
| 2025 | $7,763 +4.5% | $693,599 +264.7% |
| 2024 | $7,431 +260.6% | $190,191 +2% |
| 2023 | $2,061 +1.9% | $186,463 +2% |
Find assessor info on the county website
Neighborhood: Canyon Crest
Nearby schools
GreatSchools rating
- 5/10Emerson Elementary SchoolGrades: K-6Distance: 0.9 mi
- 6/10University Heights Middle SchoolGrades: 7-8Distance: 1.9 mi
- 5/10John W. North High SchoolGrades: 9-12Distance: 1.6 mi
Schools provided by the listing agent
- Elementary: Emerson
- Middle: University
- High: North
Source: CRMLS. This data may not be complete. We recommend contacting the local school district to confirm school assignments for this home.
Get a cash offer in 3 minutes
Find out how much your home could sell for in as little as 3 minutes with a no-obligation cash offer.
$732,100
Get a cash offer in 3 minutes
Find out how much your home could sell for in as little as 3 minutes with a no-obligation cash offer.
$732,100

