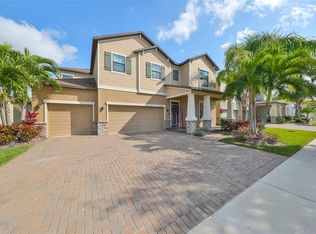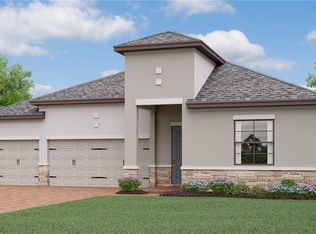Sold for $545,000
$545,000
11612 Sunburst Marble Rd, Riverview, FL 33579
5beds
3,931sqft
Single Family Residence
Built in 2018
7,440 Square Feet Lot
$540,100 Zestimate®
$139/sqft
$3,772 Estimated rent
Home value
$540,100
$497,000 - $583,000
$3,772/mo
Zestimate® history
Loading...
Owner options
Explore your selling options
What's special
Your entire family will adore unwinding and stretching out in Wyoming model in South Fork. With 3,730 square feet, five bedrooms, and three bathrooms, there’s ample space for everyone to discover their ideal spot. The gourmet kitchen seamlessly connects to a spacious family room, making it ideal for gatherings or relaxing after a hectic day. Begin your mornings savoring coffee on your private covered patio. The downstairs area also features a flex room offering a perfect retreat for some solitude or a playroom and a bedroom with a full bathroom for special guest or multigenerational families. On the second floor, you’ll find three additional bedrooms and a bathroom, along with a generous master suite that includes a walk-in closet, double sinks, and a garden tub. The laundry room is conveniently located upstairs, simplifying the task of managing your large family's endless laundry. The expansive loft is sure to become a beloved hangout for everyone in the house, serving as an excellent venue for watching the big game or simply relaxing with a good book. This home was built in 2018 and includes solar panels, water system and a reverse osmosis for purified water, 3 wireless cameras, ring doorbell, in wall pest system and window/hurricane shutters. Community amenities include community pool, playground, basketball courts, green area, running/bike path. Don't miss this amazing opportunity!
Zillow last checked: 8 hours ago
Listing updated: September 23, 2025 at 02:15pm
Listing Provided by:
Elba Gonzalez 888-668-8283,
DALTON WADE INC 888-668-8283
Bought with:
Daniel Cardenas, 3251193
LOKATION
Source: Stellar MLS,MLS#: TB8390468 Originating MLS: Suncoast Tampa
Originating MLS: Suncoast Tampa

Facts & features
Interior
Bedrooms & bathrooms
- Bedrooms: 5
- Bathrooms: 3
- Full bathrooms: 3
Primary bedroom
- Features: Walk-In Closet(s)
- Level: Second
Kitchen
- Features: Walk-In Closet(s)
- Level: First
Living room
- Level: First
Heating
- Central
Cooling
- Central Air
Appliances
- Included: Disposal, Dryer, Microwave, Range, Refrigerator, Washer, Water Softener
- Laundry: Inside, Laundry Room, Upper Level
Features
- In Wall Pest System, Kitchen/Family Room Combo, Open Floorplan, Thermostat, Walk-In Closet(s)
- Flooring: Carpet, Ceramic Tile
- Windows: Window Treatments, Hurricane Shutters
- Has fireplace: No
Interior area
- Total structure area: 5,053
- Total interior livable area: 3,931 sqft
Property
Parking
- Total spaces: 3
- Parking features: Garage - Attached
- Attached garage spaces: 3
Features
- Levels: Two
- Stories: 2
- Exterior features: Sidewalk
Lot
- Size: 7,440 sqft
- Dimensions: 62 x 120
Details
- Parcel number: U153120A5700000000147.0
- Zoning: PD
- Special conditions: None
Construction
Type & style
- Home type: SingleFamily
- Property subtype: Single Family Residence
Materials
- Block, Stucco, Wood Frame
- Foundation: Slab
- Roof: Shingle
Condition
- New construction: No
- Year built: 2018
Utilities & green energy
- Sewer: Public Sewer
- Water: Public
- Utilities for property: Public
Community & neighborhood
Community
- Community features: Clubhouse, Playground, Pool, Sidewalks
Location
- Region: Riverview
- Subdivision: SOUTH FORK TR P PH 1A &
HOA & financial
HOA
- Has HOA: Yes
- HOA fee: $10 monthly
- Amenities included: Basketball Court, Clubhouse, Park, Playground, Pool, Trail(s)
- Services included: Pool Maintenance, Private Road, Recreational Facilities
- Association name: FirstService Residential
- Association phone: 727-299-9555
Other fees
- Pet fee: $0 monthly
Other financial information
- Total actual rent: 0
Other
Other facts
- Listing terms: Cash,Conventional,FHA,VA Loan
- Ownership: Fee Simple
- Road surface type: Asphalt
Price history
| Date | Event | Price |
|---|---|---|
| 9/23/2025 | Sold | $545,000+0.9%$139/sqft |
Source: | ||
| 8/13/2025 | Pending sale | $540,000$137/sqft |
Source: | ||
| 7/21/2025 | Price change | $540,000-5.1%$137/sqft |
Source: | ||
| 7/8/2025 | Price change | $569,000-1%$145/sqft |
Source: | ||
| 7/2/2025 | Price change | $575,000-1.7%$146/sqft |
Source: | ||
Public tax history
| Year | Property taxes | Tax assessment |
|---|---|---|
| 2024 | $7,879 +2.2% | $282,325 +3% |
| 2023 | $7,708 +6% | $274,102 +3% |
| 2022 | $7,272 +5.8% | $266,118 +3% |
Find assessor info on the county website
Neighborhood: Southfork
Nearby schools
GreatSchools rating
- 2/10Summerfield Crossings Elementary SchoolGrades: PK-5Distance: 1.8 mi
- 3/10Jule F Sumner High SchoolGrades: 7-12Distance: 1.9 mi
- 2/10Eisenhower Middle SchoolGrades: 2-3,5-12Distance: 4.1 mi
Schools provided by the listing agent
- Elementary: Summerfield Crossing Elementary
- Middle: Eisenhower-HB
- High: Sumner High School
Source: Stellar MLS. This data may not be complete. We recommend contacting the local school district to confirm school assignments for this home.
Get a cash offer in 3 minutes
Find out how much your home could sell for in as little as 3 minutes with a no-obligation cash offer.
Estimated market value$540,100
Get a cash offer in 3 minutes
Find out how much your home could sell for in as little as 3 minutes with a no-obligation cash offer.
Estimated market value
$540,100

