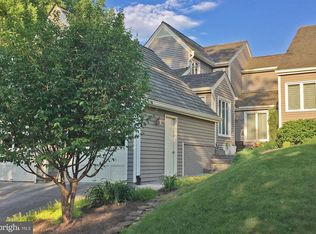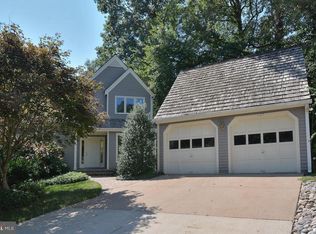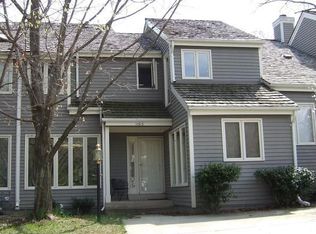
Sold for $850,000
$850,000
11617 Chapel Cross Way, Reston, VA 20194
3beds
1,838sqft
Townhouse
Built in 1987
4,146 Square Feet Lot
$869,000 Zestimate®
$462/sqft
$3,360 Estimated rent
Home value
$869,000
$808,000 - $930,000
$3,360/mo
Zestimate® history
Loading...
Owner options
Explore your selling options
What's special
Zillow last checked: 8 hours ago
Listing updated: October 31, 2024 at 04:53am
Listed by:
David Schandler 202-905-2611,
Samson Properties,
Listing Team: The Shows Well Realty Team
Bought with:
David Schandler, SP98379356
Samson Properties
Heidi Schandler, 0225261767
Samson Properties
Source: Bright MLS,MLS#: VAFX2200080
Facts & features
Interior
Bedrooms & bathrooms
- Bedrooms: 3
- Bathrooms: 4
- Full bathrooms: 3
- 1/2 bathrooms: 1
- Main level bathrooms: 1
- Main level bedrooms: 1
Basement
- Area: 0
Heating
- Heat Pump, Electric
Cooling
- Central Air, Ceiling Fan(s), Heat Pump, Electric
Appliances
- Included: Microwave, Dishwasher, Disposal, Dryer, Exhaust Fan, Ice Maker, Self Cleaning Oven, Oven/Range - Electric, Refrigerator, Stainless Steel Appliance(s), Washer, Water Heater, Electric Water Heater
- Laundry: Upper Level, Laundry Room
Features
- Attic, Breakfast Area, Ceiling Fan(s), Entry Level Bedroom, Open Floorplan, Formal/Separate Dining Room, Eat-in Kitchen, Kitchen - Table Space, Primary Bath(s), Recessed Lighting, Upgraded Countertops, Walk-In Closet(s), 2 Story Ceilings, 9'+ Ceilings, Vaulted Ceiling(s)
- Flooring: Carpet, Hardwood, Ceramic Tile, Wood
- Doors: Sliding Glass
- Windows: Casement, Double Pane Windows, Window Treatments
- Basement: Finished
- Has fireplace: No
Interior area
- Total structure area: 1,838
- Total interior livable area: 1,838 sqft
- Finished area above ground: 1,838
- Finished area below ground: 0
Property
Parking
- Total spaces: 2
- Parking features: Garage Faces Front, Garage Door Opener, Concrete, Detached, Driveway
- Garage spaces: 2
- Has uncovered spaces: Yes
Accessibility
- Accessibility features: 2+ Access Exits, Other
Features
- Levels: Three
- Stories: 3
- Exterior features: Extensive Hardscape, Sidewalks
- Pool features: Community
- Has view: Yes
- View description: Garden
Lot
- Size: 4,146 sqft
- Features: Cul-De-Sac, Landscaped
Details
- Additional structures: Above Grade, Below Grade
- Parcel number: 0114 11010003
- Zoning: 372
- Special conditions: Standard
Construction
Type & style
- Home type: Townhouse
- Architectural style: Contemporary
- Property subtype: Townhouse
Materials
- Cedar
- Foundation: Concrete Perimeter
- Roof: Shake
Condition
- New construction: No
- Year built: 1987
Details
- Builder model: End unit - Long Cove C
Utilities & green energy
- Sewer: Public Sewer
- Water: Public
- Utilities for property: Underground Utilities
Community & neighborhood
Security
- Security features: Smoke Detector(s)
Community
- Community features: Pool
Location
- Region: Reston
- Subdivision: Reston
HOA & financial
HOA
- Has HOA: Yes
- HOA fee: $475 quarterly
- Amenities included: Baseball Field, Basketball Court, Common Grounds, Community Center, Golf Course, Jogging Path, Lake, Library, Indoor Pool, Pool, Recreation Facilities, Soccer Field, Tennis Court(s), Tot Lots/Playground, Other
- Services included: Common Area Maintenance, Insurance, Management, Pool(s), Recreation Facility, Reserve Funds, Road Maintenance, Snow Removal, Trash
- Association name: RESTON ASSOCIATION
Other
Other facts
- Listing agreement: Exclusive Right To Sell
- Ownership: Fee Simple
Price history
| Date | Event | Price |
|---|---|---|
| 10/31/2024 | Sold | $850,000$462/sqft |
Source: | ||
| 9/5/2024 | Pending sale | $850,000+31.8%$462/sqft |
Source: | ||
| 6/17/2019 | Sold | $645,000-0.8%$351/sqft |
Source: Public Record Report a problem | ||
| 4/26/2019 | Pending sale | $650,000$354/sqft |
Source: Coldwell Banker Residential Brokerage - Reston Town Center #VAFX1053166 Report a problem | ||
| 4/12/2019 | Listed for sale | $650,000+154.9%$354/sqft |
Source: Coldwell Banker Residential Brokerage #VAFX1053166 Report a problem | ||
Public tax history
| Year | Property taxes | Tax assessment |
|---|---|---|
| 2025 | $9,657 +12.2% | $802,770 +12.4% |
| 2024 | $8,607 -0.1% | $714,010 -2.6% |
| 2023 | $8,619 +4.2% | $733,220 +5.6% |
Find assessor info on the county website
Neighborhood: Wiehle Ave - Reston Pky
Nearby schools
GreatSchools rating
- 6/10Aldrin Elementary SchoolGrades: PK-6Distance: 0.6 mi
- 5/10Herndon Middle SchoolGrades: 7-8Distance: 2.5 mi
- 3/10Herndon High SchoolGrades: 9-12Distance: 1.6 mi
Schools provided by the listing agent
- Elementary: Aldrin
- Middle: Herndon
- High: Herndon
- District: Fairfax County Public Schools
Source: Bright MLS. This data may not be complete. We recommend contacting the local school district to confirm school assignments for this home.
Get a cash offer in 3 minutes
Find out how much your home could sell for in as little as 3 minutes with a no-obligation cash offer.
Estimated market value$869,000
Get a cash offer in 3 minutes
Find out how much your home could sell for in as little as 3 minutes with a no-obligation cash offer.
Estimated market value
$869,000

