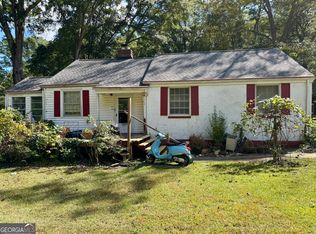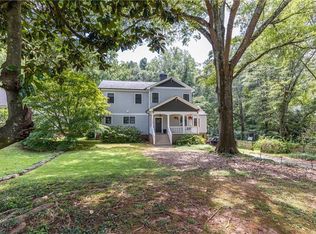Cottage on large, level lot in Midway Woods, b/w Decatur-Avondale Estates, close to Emory/CDC. Home requires some TLC; perfect opportunity for sweat equity; or tear down/ build new. Close to The Museum School (Focus Area 1), Decatur Legacy Park, Friends School of Atlanta. Vintage details: original oak floor, decorative fireplace/ mantle. Separate living/ dining rooms. Renovated kitchen: granite counters, gas cooking, glass front cabinetry. Screen porch overlooks large, flat, fenced backyard. Renovated bathroom: glass tiled tub surround, vintage penny tile flooring.
This property is off market, which means it's not currently listed for sale or rent on Zillow. This may be different from what's available on other websites or public sources.

