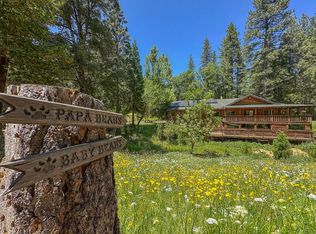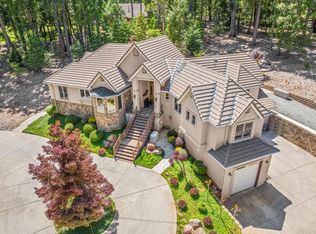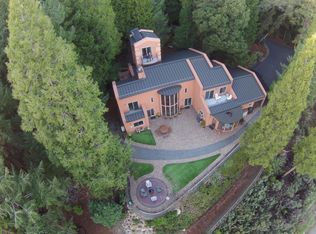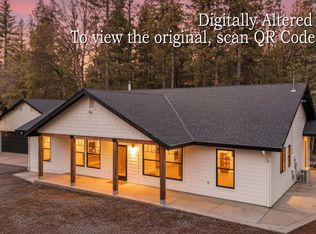A rare opportunity to own TWO HOMES on a picturesque 25-acre ranchette! This incredible property features a year-round pond, irrigated pastures, and an ag barn, perfect for equestrian or hobby farm dreams. The main home offers 2,720 sq ft of living with 3 beds, 2 beautifully remodeled baths, a chef's kitchen, walk-out basement with extra room for office or den, shop/storage, and an EV-ready garage, plus an additional detached shop. Step out to a covered deck and enjoy the pastoral views. The charming 1,199 sq ft guest house includes 3 beds, 2 baths, and a detached garage. Both homes are fully fenced and gated, EACH boasting owned solar, whole-house generators. Separate utilities including wells with water storage for fire suppression. Enjoy raised garden beds, mature fruit trees, and a lifestyle of comfort, sustainability, and space. Ideal for multi-generational living or income potential. Live your dream and bring your animals, your family, and your vision to this one-of-a-kind property.
Active
$1,199,000
11625 Tyler Foote Rd, Nevada City, CA 95959
3beds
2,720sqft
Est.:
Multi Family, Single Family Residence
Built in 1952
25.41 Acres Lot
$-- Zestimate®
$441/sqft
$-- HOA
What's special
Ag barnWalk-out basementMature fruit treesIrrigated pasturesEv-ready garagePastoral viewsRaised garden beds
- 282 days |
- 369 |
- 25 |
Zillow last checked: 8 hours ago
Listing updated: October 30, 2025 at 09:52am
Listed by:
Mimi Simmons DRE #00871435 530-265-7940,
Century 21 Cornerstone Realty
Source: MetroList Services of CA,MLS#: 225042633Originating MLS: MetroList Services, Inc.
Tour with a local agent
Facts & features
Interior
Bedrooms & bathrooms
- Bedrooms: 3
- Bathrooms: 2
- Full bathrooms: 2
Rooms
- Room types: Master Bedroom, Bonus Room, Dining Room, Storage, Kitchen, Workshop, Living Room
Primary bedroom
- Features: Closet
Primary bathroom
- Features: Shower Stall(s), Soaking Tub, Stone, Tile, Window
Dining room
- Features: Formal Area
Kitchen
- Features: Breakfast Area, Other Counter, Pantry Cabinet, Slab Counter, Island w/Sink
Heating
- Propane, Central, Fireplace Insert, Wood Stove
Cooling
- Ceiling Fan(s), Central Air
Appliances
- Included: Built-In Electric Oven, Free-Standing Refrigerator, Gas Cooktop, Range Hood, Dishwasher, Disposal, Microwave, Tankless Water Heater, Washer/Dryer Stacked Included
- Laundry: Cabinets, Inside Room
Features
- Flooring: Carpet, Tile, Vinyl, Wood, Other
- Number of fireplaces: 1
- Fireplace features: Brick, Insert, Living Room, Raised Hearth, Wood Burning
Interior area
- Total interior livable area: 2,720 sqft
Property
Parking
- Total spaces: 3
- Parking features: Attached, Covered, Detached, Electric Vehicle Charging Station(s), Gated
- Attached garage spaces: 2
- Carport spaces: 1
Features
- Stories: 2
- Exterior features: Balcony, Uncovered Courtyard, Entry Gate
- Fencing: Barbed Wire,Cross Fenced,Fenced,Wood,Full,Gated Driveway/Sidewalks
- Waterfront features: Pond
Lot
- Size: 25.41 Acres
- Features: Auto Sprinkler F&R, Garden, Irregular Lot
Details
- Additional structures: Barn(s), Storage, Guest House, Workshop, Outbuilding
- Parcel number: 060410010000
- Zoning description: AG40
- Special conditions: Standard
Construction
Type & style
- Home type: SingleFamily
- Property subtype: Multi Family, Single Family Residence
Materials
- Wood
- Foundation: Other, Slab
- Roof: Composition
Condition
- Year built: 1952
Utilities & green energy
- Sewer: Septic System
- Water: Well
- Utilities for property: Internet Available, Propane Tank Owned, Solar
Green energy
- Energy generation: Solar
Community & HOA
Location
- Region: Nevada City
Financial & listing details
- Price per square foot: $441/sqft
- Tax assessed value: $279,350
- Annual tax amount: $3,169
- Price range: $1.2M - $1.2M
- Date on market: 4/12/2025
- Road surface type: Paved, Gravel
Estimated market value
Not available
Estimated sales range
Not available
$2,011/mo
Price history
Price history
| Date | Event | Price |
|---|---|---|
| 6/5/2025 | Price change | $1,199,000-2.1%$441/sqft |
Source: MetroList Services of CA #225042633 Report a problem | ||
| 4/12/2025 | Listed for sale | $1,225,000$450/sqft |
Source: MetroList Services of CA #225042633 Report a problem | ||
Public tax history
Public tax history
| Year | Property taxes | Tax assessment |
|---|---|---|
| 2025 | $3,169 +2% | $279,350 +2% |
| 2024 | $3,108 +14.7% | $273,873 +12.9% |
| 2023 | $2,709 +2.1% | $242,504 +2% |
Find assessor info on the county website
BuyAbility℠ payment
Est. payment
$7,372/mo
Principal & interest
$5903
Property taxes
$1049
Home insurance
$420
Climate risks
Neighborhood: 95959
Nearby schools
GreatSchools rating
- 3/10Grizzly Hill SchoolGrades: K-8Distance: 5.3 mi
- 7/10Nevada Union High SchoolGrades: 9-12Distance: 6.9 mi
- Loading
- Loading



