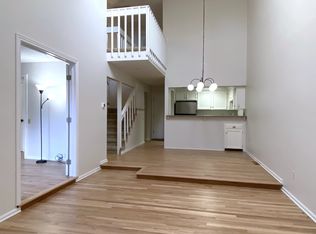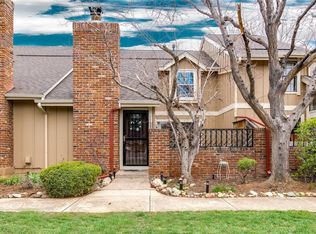Sold for $465,000
$465,000
11627 Elk Head Range Road, Littleton, CO 80127
3beds
2,184sqft
Townhouse
Built in 1981
1,568 Square Feet Lot
$470,900 Zestimate®
$213/sqft
$3,228 Estimated rent
Home value
$470,900
$447,000 - $494,000
$3,228/mo
Zestimate® history
Loading...
Owner options
Explore your selling options
What's special
End unit Townhome in excellent condition, Vaulted ceilings, Open Floor Plan, Lots of Light, Wood Burning Brick Fireplace & Built in Shelves in Living Room, Raised Breakfast Bar, Slide out shelves in large pantry, Wood Laminate Floors, All Appliances Included, New Paint, Spacious Master Bedroom with Double Closet, Central Air Conditioning, 2 Car attached garage, Extra Bump out Storage space in Garage plus Workbench, Private Walled Patio Space with views of the foothills.
Zillow last checked: 8 hours ago
Listing updated: September 13, 2023 at 08:40pm
Listed by:
Craig O'Rourke craig@theadvocateteam.com,
Advocate Realty Group, LLC
Bought with:
Greg Milano, 40011173
Colorado Home Realty
Source: REcolorado,MLS#: 9996311
Facts & features
Interior
Bedrooms & bathrooms
- Bedrooms: 3
- Bathrooms: 3
- Full bathrooms: 1
- 3/4 bathrooms: 1
- 1/2 bathrooms: 1
- Main level bathrooms: 1
Bedroom
- Level: Upper
Bedroom
- Level: Upper
Bedroom
- Level: Upper
Bathroom
- Level: Main
Bathroom
- Level: Upper
Bathroom
- Level: Upper
Heating
- Forced Air
Cooling
- Air Conditioning-Room
Appliances
- Included: Dishwasher, Oven, Refrigerator
Features
- Basement: Unfinished
- Number of fireplaces: 1
- Fireplace features: Living Room
- Common walls with other units/homes: End Unit
Interior area
- Total structure area: 2,184
- Total interior livable area: 2,184 sqft
- Finished area above ground: 1,470
- Finished area below ground: 0
Property
Parking
- Total spaces: 2
- Parking features: Garage - Attached
- Attached garage spaces: 2
Features
- Levels: Two
- Stories: 2
- Patio & porch: Patio
Lot
- Size: 1,568 sqft
Details
- Parcel number: 153249
- Zoning: P-D
- Special conditions: Standard
Construction
Type & style
- Home type: Townhouse
- Property subtype: Townhouse
- Attached to another structure: Yes
Materials
- Brick
- Roof: Composition
Condition
- Year built: 1981
Utilities & green energy
- Sewer: Public Sewer
Community & neighborhood
Location
- Region: Littleton
- Subdivision: Ken Caryl Ranch Plains
HOA & financial
HOA
- Has HOA: Yes
- HOA fee: $64 monthly
- Amenities included: Clubhouse, Fitness Center, Garden Area, Park, Playground, Pool, Tennis Court(s), Trail(s)
- Association name: Ken Caryl Master Ass
- Association phone: 720-979-1876
- Second HOA fee: $365 monthly
- Second association name: Ken Caryl Townhomes
- Second association phone: 303-745-2220
Other
Other facts
- Listing terms: Cash,Conventional,FHA,VA Loan
- Ownership: Individual
Price history
| Date | Event | Price |
|---|---|---|
| 5/8/2023 | Sold | $465,000+45.3%$213/sqft |
Source: | ||
| 3/24/2021 | Listing removed | -- |
Source: Owner Report a problem | ||
| 3/23/2017 | Listing removed | $2,000$1/sqft |
Source: Owner Report a problem | ||
| 3/4/2017 | Listed for rent | $2,000$1/sqft |
Source: Owner Report a problem | ||
| 2/24/2017 | Sold | $320,000-1.5%$147/sqft |
Source: Agent Provided Report a problem | ||
Public tax history
Tax history is unavailable.
Find assessor info on the county website
Neighborhood: 80127
Nearby schools
GreatSchools rating
- 8/10Shaffer Elementary SchoolGrades: PK-5Distance: 0.9 mi
- 7/10Falcon Bluffs Middle SchoolGrades: 6-8Distance: 1.7 mi
- 9/10Chatfield High SchoolGrades: 9-12Distance: 0.8 mi
Schools provided by the listing agent
- Elementary: Shaffer
- Middle: Falcon Bluffs
- High: Chatfield
- District: Jefferson County R-1
Source: REcolorado. This data may not be complete. We recommend contacting the local school district to confirm school assignments for this home.
Get a cash offer in 3 minutes
Find out how much your home could sell for in as little as 3 minutes with a no-obligation cash offer.
Estimated market value
$470,900

