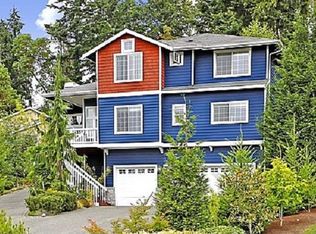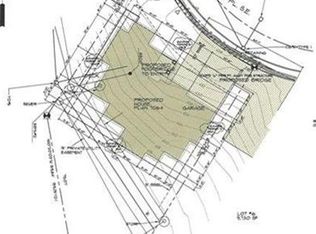Drenched in sun is this shingle & stone clad cul de sac home. Rocking chair front porch opens to a two story entrance grounded by hardwood floors. Airy & open flrpn w/formal & casual spaces detailed w/ rich millwork, oversized windows & functionality. A kitchen geared for culinary execution. Den. Open family room w/granite trimmed fireplace. 4 large br & 2 baths including master w/Lake views & spa bath. Private lush 1/3acre site w/waterfall, hot tub, shed & new trex type deck. 3 car gar, A/C
This property is off market, which means it's not currently listed for sale or rent on Zillow. This may be different from what's available on other websites or public sources.

