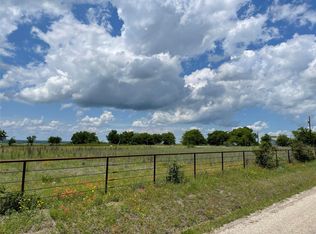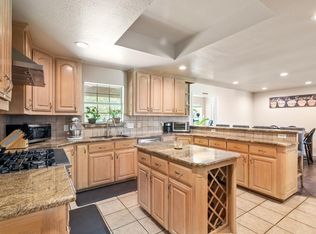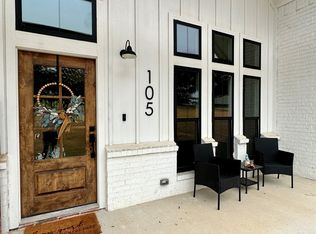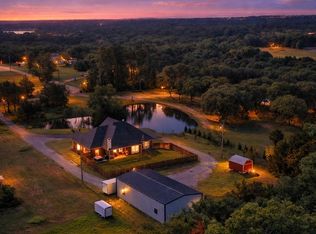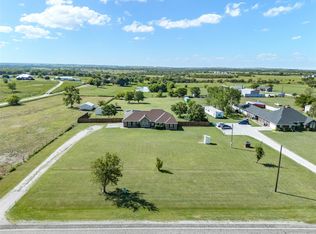Discover the perfect blend of rustic charm, modern convenience, and abundant space at the Three Silos property in Greenwood, TX. Spanning an impressive 2,942 square feet, this home is designed to accommodate everyone, whether you're hosting family gatherings, entertaining friends, or simply enjoying the peace and quiet of rural life. Its iconic silos stand as a testament to the property’s rich history, while the interior offers a spacious layout ideal for today’s lifestyle. The large kitchen, a true centerpiece of the home, is thoughtfully designed for family meals and social gatherings, making it the heart of this inviting space. With a second master bedroom, there's flexibility for multi-generational living, guest accommodations, or creating a private retreat.
Beyond the home, the property continues to impress with its features tailored for those who love country living. A large barn equipped with horse stalls is perfect for equestrian enthusiasts or livestock care, while cross-fencing and gated areas ensure easy management of animals. The orchard adds a delightful touch of charm, offering not only scenic beauty but also the satisfaction of harvesting your own fruit.
This property is more than just a home; it’s a lifestyle. Whether you envision quiet mornings overlooking your land, afternoons caring for your animals, or evenings spent surrounded by loved ones, the Three Silos property provides the space, amenities, and setting to bring your vision to life. Embrace the beauty, tranquility, and practicality of country living on this one-of-a-kind estate.
Under contract
Price increase: $5K (1/2)
$699,000
117 County Road 2646, Decatur, TX 76234
4beds
2,913sqft
Est.:
Single Family Residence
Built in 1930
8.33 Acres Lot
$693,000 Zestimate®
$240/sqft
$-- HOA
What's special
- 58 days |
- 35 |
- 0 |
Zillow last checked: 8 hours ago
Listing updated: January 02, 2026 at 05:12pm
Listed by:
Meagan Fuller 0725108 940-627-9040,
Parker Properties Real Estate 940-627-9040
Source: NTREIS,MLS#: 21142968
Facts & features
Interior
Bedrooms & bathrooms
- Bedrooms: 4
- Bathrooms: 3
- Full bathrooms: 3
Primary bedroom
- Features: Dual Sinks, En Suite Bathroom, Separate Shower, Walk-In Closet(s)
- Level: Second
- Dimensions: 15 x 17
Dining room
- Level: First
- Dimensions: 15 x 12
Family room
- Level: First
- Dimensions: 23 x 15
Kitchen
- Features: Built-in Features, Granite Counters
- Level: First
- Dimensions: 16 x 10
Living room
- Features: Fireplace
- Level: First
- Dimensions: 22 x 14
Utility room
- Features: Built-in Features, Utility Sink
- Level: First
- Dimensions: 12 x 12
Heating
- Central, Fireplace(s), Propane
Cooling
- Central Air
Appliances
- Included: Dishwasher, Gas Cooktop, Microwave
Features
- High Speed Internet, Pantry, Cable TV
- Has basement: No
- Number of fireplaces: 1
- Fireplace features: Glass Doors, Gas Log, Living Room, Masonry, Insert
Interior area
- Total interior livable area: 2,913 sqft
Video & virtual tour
Property
Parking
- Total spaces: 2
- Parking features: Attached Carport, Gravel, Boat, RV Access/Parking
- Carport spaces: 2
Features
- Levels: Two
- Stories: 2
- Exterior features: Garden
- Pool features: None
- Fencing: Barbed Wire,Cross Fenced,Fenced,Front Yard,Pipe
Lot
- Size: 8.33 Acres
- Features: Acreage, Back Yard, Cleared, Lawn, Landscaped
Details
- Additional structures: Barn(s), Stable(s)
- Parcel number: 787726
- Other equipment: Negotiable
- Horse amenities: Barn, Tack Room
Construction
Type & style
- Home type: SingleFamily
- Architectural style: Detached
- Property subtype: Single Family Residence
- Attached to another structure: Yes
Materials
- Foundation: Pillar/Post/Pier
- Roof: Metal
Condition
- Year built: 1930
Utilities & green energy
- Sewer: Septic Tank
- Water: Well
- Utilities for property: Propane, Septic Available, Water Available, Cable Available
Community & HOA
Community
- Subdivision: Anjelik Farms
HOA
- Has HOA: No
Location
- Region: Decatur
Financial & listing details
- Price per square foot: $240/sqft
- Tax assessed value: $487,924
- Annual tax amount: $4,647
- Date on market: 1/2/2026
- Cumulative days on market: 449 days
- Road surface type: Gravel
Estimated market value
$693,000
$658,000 - $728,000
$2,839/mo
Price history
Price history
| Date | Event | Price |
|---|---|---|
| 1/2/2026 | Contingent | $699,000$240/sqft |
Source: NTREIS #21142968 Report a problem | ||
| 1/2/2026 | Listed for sale | $699,000+0.7%$240/sqft |
Source: NTREIS #21142968 Report a problem | ||
| 11/26/2025 | Contingent | $694,000$238/sqft |
Source: NTREIS #20792363 Report a problem | ||
| 6/3/2025 | Price change | $694,000-0.7%$238/sqft |
Source: NTREIS #20792363 Report a problem | ||
| 12/7/2024 | Listed for sale | $699,000-6.2%$240/sqft |
Source: NTREIS #20792363 Report a problem | ||
| 10/25/2024 | Listing removed | $745,000$256/sqft |
Source: NTREIS #20608492 Report a problem | ||
| 9/30/2024 | Listed for sale | $745,000-3.9%$256/sqft |
Source: NTREIS #20608492 Report a problem | ||
| 7/20/2024 | Listing removed | $775,000-3.1%$266/sqft |
Source: NTREIS #20608492 Report a problem | ||
| 5/30/2024 | Price change | $800,000-5.9%$275/sqft |
Source: NTREIS #20608492 Report a problem | ||
| 5/5/2024 | Listed for sale | $850,000$292/sqft |
Source: NTREIS #20608492 Report a problem | ||
Public tax history
Public tax history
| Year | Property taxes | Tax assessment |
|---|---|---|
| 2025 | -- | $385,020 +10% |
| 2024 | $548 +0.8% | $350,018 +10% |
| 2023 | $544 | $318,198 +10% |
| 2022 | -- | $289,271 +0.7% |
| 2021 | $1,704 +0.6% | $287,140 +6% |
| 2020 | $1,694 +0.9% | $270,760 +24.6% |
| 2019 | $1,679 +3.3% | $217,330 +9.7% |
| 2018 | $1,626 +0.7% | $198,170 +8.4% |
| 2017 | $1,615 | $182,770 +8.7% |
| 2016 | -- | $168,180 -7.2% |
| 2015 | -- | $181,270 +2.2% |
| 2014 | -- | $177,430 +8.8% |
| 2013 | -- | $163,100 |
| 2012 | -- | $163,100 -3.1% |
| 2011 | -- | $168,250 +20.1% |
| 2010 | -- | $140,070 |
Find assessor info on the county website
BuyAbility℠ payment
Est. payment
$4,010/mo
Principal & interest
$3288
Property taxes
$722
Climate risks
Neighborhood: 76234
Nearby schools
GreatSchools rating
- 5/10Slidell SchoolsGrades: PK-12Distance: 5.8 mi
Schools provided by the listing agent
- Elementary: Slidell
- Middle: Slidell
- High: Slidell
- District: Slidell ISD
Source: NTREIS. This data may not be complete. We recommend contacting the local school district to confirm school assignments for this home.
