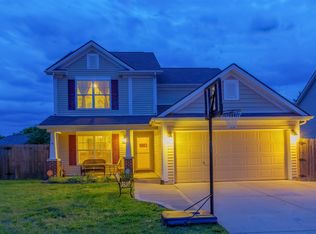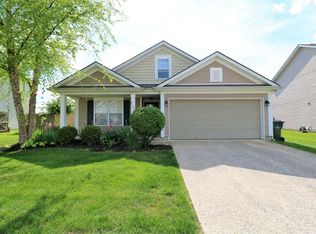Sold for $333,000
$333,000
117 Rabbit Run Rd, Georgetown, KY 40324
3beds
2,327sqft
Single Family Residence
Built in 2006
7,840.8 Square Feet Lot
$344,500 Zestimate®
$143/sqft
$2,435 Estimated rent
Home value
$344,500
$303,000 - $393,000
$2,435/mo
Zestimate® history
Loading...
Owner options
Explore your selling options
What's special
Introducing Motivated Sellers! This charming single family home located in the highly sought after subdivision of Elkhorn Green is Just 4.7 miles away from Toyota in Georgetown, KY. This home offers a delightful living experience with its open layout and desirable features. Upon entering, you'll be greeted by spacious and inviting Interior. The home boasts 3 bedrooms and two bathrooms, including a convenient half bath. Additionally, there is a bonus room that can be utilized for that avid gamer in your home. The flooring downstairs offers a combination of laminate and tile while bedrooms are being re-carpeted currently for added comfort for the new homeowners. This property has recently been upgraded with two new HVAC system's and newly upgraded electrical panel to support higher voltage ensuring optimal climate control and energy efficiency. The Cul-de-sac location offers a peaceful and private setting, perfect for relaxation or outdoor activities. With its proximity to Toyota and being situated in a highly popular subdivision with great schools, this home provides both convenience and a sense of community. Don't miss the opportunity to make this charming 2 story home your own. The homeowner are negotiable on closing date through the holidays. Please Tap photos for better room description and position.
Zillow last checked: 8 hours ago
Listing updated: January 28, 2025 at 05:37am
Listed by:
Kelly Smith-Coleman,
JPAR Aspire
Bought with:
NON MEMBER
Source: GLARMLS,MLS#: 1649177
Facts & features
Interior
Bedrooms & bathrooms
- Bedrooms: 3
- Bathrooms: 3
- Full bathrooms: 2
- 1/2 bathrooms: 1
Bedroom
- Description: All 3 Bedrooms 2nd Floor
- Level: Second
Bedroom
- Level: Second
Bedroom
- Level: Second
Half bathroom
- Level: First
Family room
- Description: Bonus Room/Exercise
- Level: Second
Kitchen
- Level: First
Living room
- Level: First
Heating
- Electric, Forced Air, Heat Pump
Features
- Basement: None
- Has fireplace: No
Interior area
- Total structure area: 2,327
- Total interior livable area: 2,327 sqft
- Finished area above ground: 2,327
- Finished area below ground: 0
Property
Parking
- Total spaces: 2
- Parking features: Attached
- Attached garage spaces: 2
Features
- Stories: 2
Lot
- Size: 7,840 sqft
Details
- Parcel number: 19020212.000
Construction
Type & style
- Home type: SingleFamily
- Property subtype: Single Family Residence
Materials
- Vinyl Siding
- Roof: Shingle
Condition
- Year built: 2006
Utilities & green energy
- Sewer: Public Sewer
- Water: Public
Community & neighborhood
Location
- Region: Georgetown
- Subdivision: None
HOA & financial
HOA
- Has HOA: Yes
- HOA fee: $150 annually
Price history
| Date | Event | Price |
|---|---|---|
| 10/17/2024 | Sold | $333,000-4.9%$143/sqft |
Source: | ||
| 9/24/2024 | Pending sale | $350,000+5.3%$150/sqft |
Source: | ||
| 9/18/2024 | Price change | $332,500-1.3%$143/sqft |
Source: | ||
| 8/15/2024 | Price change | $336,999-3.7%$145/sqft |
Source: | ||
| 2/29/2024 | Price change | $349,9990%$150/sqft |
Source: | ||
Public tax history
| Year | Property taxes | Tax assessment |
|---|---|---|
| 2022 | $1,917 +5.6% | $220,900 +6.8% |
| 2021 | $1,815 +972.2% | $206,900 +22.3% |
| 2017 | $169 +58.7% | $169,239 +3.1% |
Find assessor info on the county website
Neighborhood: 40324
Nearby schools
GreatSchools rating
- 5/10Creekside ElementaryGrades: K-5Distance: 1.3 mi
- 6/10Royal Spring Middle SchoolGrades: 6-8Distance: 2.7 mi
- 6/10Scott County High SchoolGrades: 9-12Distance: 3 mi

Get pre-qualified for a loan
At Zillow Home Loans, we can pre-qualify you in as little as 5 minutes with no impact to your credit score.An equal housing lender. NMLS #10287.

