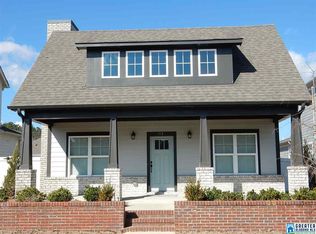Sold for $379,900 on 07/21/25
$379,900
117 White Cottage Rd, Helena, AL 35080
4beds
1,740sqft
Single Family Residence
Built in 2015
5,227.2 Square Feet Lot
$383,700 Zestimate®
$218/sqft
$2,076 Estimated rent
Home value
$383,700
$295,000 - $495,000
$2,076/mo
Zestimate® history
Loading...
Owner options
Explore your selling options
What's special
Welcome to your new home in the heart of the desirable Hillsboro neighborhood! This spacious 4-bedroom, 2.5-bath home is filled with natural light and designed with family living in mind. With beautiful hardwood floors throughout and a warm, open layout, there’s plenty of room for everyone to spread out and feel at home. The main-level primary suite offers convenience and comfort, while the additional bedrooms provide flexible space for kids, guests, or even a home office. The real highlight? A fantastic outdoor living area that’s perfect for backyard barbecues, playtime, or simply relaxing under the stars. Just a short walk to the neighborhood clubhouse and pool, and close to scenic walking trails—this home makes it easy to enjoy everything Hillsboro has to offer. Come see why so many families love living here!
Zillow last checked: 8 hours ago
Listing updated: July 23, 2025 at 06:27pm
Listed by:
Katherine Sims 205-246-7481,
ARC Realty Vestavia
Bought with:
Jennifer Wiggins
RealtySouth-OTM-Acton Rd
Source: GALMLS,MLS#: 21420621
Facts & features
Interior
Bedrooms & bathrooms
- Bedrooms: 4
- Bathrooms: 3
- Full bathrooms: 2
- 1/2 bathrooms: 1
Primary bedroom
- Level: First
Bedroom 1
- Level: Second
Bedroom 2
- Level: Second
Bedroom 3
- Level: Second
Primary bathroom
- Level: First
Bathroom 1
- Level: First
Dining room
- Level: First
Kitchen
- Features: Stone Counters, Kitchen Island, Pantry
- Level: First
Living room
- Level: First
Basement
- Area: 0
Heating
- Central
Cooling
- Central Air, Ceiling Fan(s)
Appliances
- Included: Dishwasher, Disposal, Ice Maker, Microwave, Electric Oven, Self Cleaning Oven, Stainless Steel Appliance(s), Stove-Gas, Gas Water Heater
- Laundry: Electric Dryer Hookup, Washer Hookup, Main Level, Laundry Room, Laundry (ROOM), Yes
Features
- Recessed Lighting, High Ceilings, Crown Molding, Smooth Ceilings, Soaking Tub, Separate Shower, Double Vanity, Tub/Shower Combo
- Flooring: Carpet, Hardwood, Tile
- Windows: Double Pane Windows
- Attic: Pull Down Stairs,Yes
- Number of fireplaces: 1
- Fireplace features: Brick (FIREPL), Ventless, Living Room, Gas
Interior area
- Total interior livable area: 1,740 sqft
- Finished area above ground: 1,740
- Finished area below ground: 0
Property
Parking
- Total spaces: 2
- Parking features: Detached, Parking (MLVL), Garage Faces Rear
- Garage spaces: 2
Features
- Levels: 2+ story
- Patio & porch: Covered, Patio, Covered (DECK), Deck
- Exterior features: Balcony
- Pool features: In Ground, Community
- Fencing: Fenced
- Has view: Yes
- View description: None
- Waterfront features: No
Lot
- Size: 5,227 sqft
- Features: Subdivision
Details
- Parcel number: 135164003025.000
- Special conditions: N/A
Construction
Type & style
- Home type: SingleFamily
- Property subtype: Single Family Residence
Materials
- Brick Over Foundation, HardiPlank Type
- Foundation: Slab
Condition
- Year built: 2015
Utilities & green energy
- Water: Public
- Utilities for property: Sewer Connected, Underground Utilities
Community & neighborhood
Community
- Community features: Curbs
Location
- Region: Helena
- Subdivision: Hillsboro
HOA & financial
HOA
- Has HOA: Yes
- HOA fee: $750 annually
- Services included: Maintenance Grounds, Utilities for Comm Areas
Price history
| Date | Event | Price |
|---|---|---|
| 7/21/2025 | Sold | $379,900$218/sqft |
Source: | ||
| 7/17/2025 | Pending sale | $379,900$218/sqft |
Source: | ||
| 6/21/2025 | Contingent | $379,900$218/sqft |
Source: | ||
| 6/5/2025 | Listed for sale | $379,900+50.2%$218/sqft |
Source: | ||
| 12/14/2017 | Sold | $253,000-2.7%$145/sqft |
Source: | ||
Public tax history
| Year | Property taxes | Tax assessment |
|---|---|---|
| 2025 | $1,666 +2.1% | $34,840 +2.1% |
| 2024 | $1,632 +5.9% | $34,140 +5.8% |
| 2023 | $1,541 +16.4% | $32,280 +15.9% |
Find assessor info on the county website
Neighborhood: 35080
Nearby schools
GreatSchools rating
- 10/10Helena Elementary SchoolGrades: K-2Distance: 0.5 mi
- 7/10Helena Middle SchoolGrades: 6-8Distance: 1.5 mi
- 7/10Helena High SchoolGrades: 9-12Distance: 1.2 mi
Schools provided by the listing agent
- Elementary: Helena
- Middle: Helena
- High: Helena
Source: GALMLS. This data may not be complete. We recommend contacting the local school district to confirm school assignments for this home.
Get a cash offer in 3 minutes
Find out how much your home could sell for in as little as 3 minutes with a no-obligation cash offer.
Estimated market value
$383,700
Get a cash offer in 3 minutes
Find out how much your home could sell for in as little as 3 minutes with a no-obligation cash offer.
Estimated market value
$383,700
