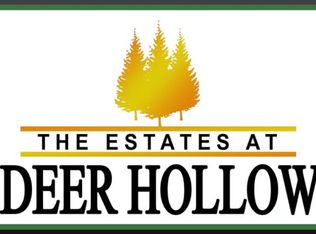Sold for $300,000 on 07/09/24
$300,000
1170 Fawn Forest Rd, Grovetown, GA 30813
4beds
2,712sqft
Single Family Residence
Built in 2018
0.25 Acres Lot
$313,900 Zestimate®
$111/sqft
$2,245 Estimated rent
Home value
$313,900
$292,000 - $336,000
$2,245/mo
Zestimate® history
Loading...
Owner options
Explore your selling options
What's special
Seller will give 5K toward closing cost!!! This home is like NEW!!! Welcome to The Estates at Deer Hollow, where modern living meets convenience in Grovetown, GA. Situated just 4 miles from Ft. Gordon's gate 2, this property at 1170 Fawn Forest Road offers the perfect blend of comfort and accessibility. Freshly painted and prepared with you in mind! Step inside The Kyle floor plan, where you'll find 4 spacious bedrooms, including a luxurious owner's suite complete with a generously sized closet. Ample storage throughout the home ensures there's room for all your belongings, while a loft area adds versatility to the living space. The heart of the home lies in the kitchen, boasting granite countertops and a pantry that will delight any chef. Stainless steel appliances, including a microwave, dishwasher, and range, add both style and functionality. Dual-zone HVAC ensures optimal comfort throughout the year, keeping the entire house pleasant regardless of the season. Nearby amenities such as dining, shopping, entertainment, and easy access to I-20 make this location highly desirable. Residents of The Estates at Deer Hollow enjoy a range of community amenities, including a playground, sidewalks, streetlights, and convenient access to the Euchee Creek walking trail. Don't miss your chance to make this exceptional property your new home. Schedule a viewing today!
Zillow last checked: 8 hours ago
Listing updated: October 18, 2024 at 10:51am
Listed by:
Tonda Booker 706-831-4472,
Meybohm Real Estate - Augusta
Bought with:
Meybohm Real Estate - Aiken NonMember
Meybohm Real Estate - Aiken
Source: Aiken MLS,MLS#: 210801
Facts & features
Interior
Bedrooms & bathrooms
- Bedrooms: 4
- Bathrooms: 3
- Full bathrooms: 2
- 1/2 bathrooms: 1
Primary bedroom
- Level: Upper
- Area: 285
- Dimensions: 19 x 15
Bedroom 2
- Level: Upper
- Area: 156
- Dimensions: 12 x 13
Bedroom 3
- Level: Upper
- Area: 156
- Dimensions: 12 x 13
Bedroom 4
- Level: Upper
- Area: 196
- Dimensions: 14 x 14
Dining room
- Level: Main
- Area: 99
- Dimensions: 9 x 11
Family room
- Level: Main
- Area: 289
- Dimensions: 17 x 17
Kitchen
- Level: Lower
- Area: 170
- Dimensions: 17 x 10
Laundry
- Level: Main
- Area: 64
- Dimensions: 8 x 8
Living room
- Level: Main
- Area: 90
- Dimensions: 9 x 10
Other
- Description: Loft
- Level: Upper
- Area: 169
- Dimensions: 13 x 13
Heating
- Electric, Natural Gas
Cooling
- Central Air
Appliances
- Included: See Remarks, Other, Range, Dishwasher, Disposal, Electric Water Heater
Features
- See Remarks, Other, Kitchen Island
- Flooring: See Remarks, Other, Laminate, Vinyl
- Basement: See Remarks
- Number of fireplaces: 1
- Fireplace features: Other, See Remarks
Interior area
- Total structure area: 2,712
- Total interior livable area: 2,712 sqft
- Finished area above ground: 2,712
- Finished area below ground: 0
Property
Parking
- Total spaces: 2
- Parking features: See Remarks, Other, Attached, Paved
- Attached garage spaces: 2
Features
- Levels: Two
- Patio & porch: Porch
- Exterior features: See Remarks, Other
- Pool features: None
Lot
- Size: 0.25 Acres
- Features: See Remarks, Other, Landscaped, Sprinklers In Front, Sprinklers In Rear
Details
- Additional structures: None
- Parcel number: 052 804
- Special conditions: Standard
- Horse amenities: None
Construction
Type & style
- Home type: SingleFamily
- Architectural style: See Remarks,Other
- Property subtype: Single Family Residence
Materials
- Brick, Drywall, Vinyl Siding
- Foundation: Slab
- Roof: Composition
Condition
- New construction: No
- Year built: 2018
Utilities & green energy
- Sewer: Public Sewer
- Water: Public
- Utilities for property: Cable Available
Community & neighborhood
Community
- Community features: See Remarks, Other
Location
- Region: Grovetown
- Subdivision: The Estates At Deer Hollow
HOA & financial
HOA
- Has HOA: Yes
- HOA fee: $400 annually
Other
Other facts
- Listing terms: Contract
- Road surface type: See Remarks, Other
Price history
| Date | Event | Price |
|---|---|---|
| 7/9/2024 | Sold | $300,000+0%$111/sqft |
Source: | ||
| 6/12/2024 | Pending sale | $299,999$111/sqft |
Source: | ||
| 5/21/2024 | Price change | $299,999-3.2%$111/sqft |
Source: | ||
| 5/1/2024 | Price change | $310,000-1.6%$114/sqft |
Source: | ||
| 3/19/2024 | Price change | $315,000-1.6%$116/sqft |
Source: | ||
Public tax history
| Year | Property taxes | Tax assessment |
|---|---|---|
| 2024 | $4,036 +5.1% | $342,043 +7.8% |
| 2023 | $3,841 +11.9% | $317,207 +13.8% |
| 2022 | $3,433 +9.9% | $278,637 +14.8% |
Find assessor info on the county website
Neighborhood: 30813
Nearby schools
GreatSchools rating
- 7/10Euchee Creek Elementary SchoolGrades: PK-5Distance: 2.5 mi
- 4/10Harlem Middle SchoolGrades: 6-8Distance: 5.3 mi
- 5/10Harlem High SchoolGrades: 9-12Distance: 5 mi

Get pre-qualified for a loan
At Zillow Home Loans, we can pre-qualify you in as little as 5 minutes with no impact to your credit score.An equal housing lender. NMLS #10287.
Sell for more on Zillow
Get a free Zillow Showcase℠ listing and you could sell for .
$313,900
2% more+ $6,278
With Zillow Showcase(estimated)
$320,178