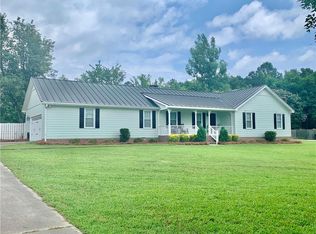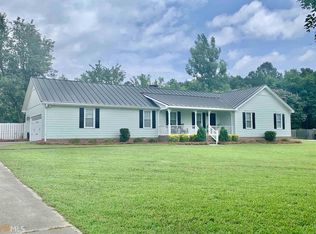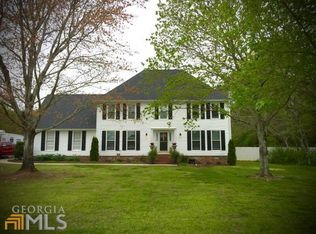Nothing left to do but move in and decorate! Completely redone in past 2 years! Hardwoods added, kitchen redone with granite, tile backsplash, new appliances, new sink, new lights too! Every room repainted. Half bath updated. Then... hardwoods were added in the upstairs hall, New carpet in past few months, updated hall bath too! The Master bath got the biggest makeover with a new tile shower, corner tub, double vanity with granite, shiplap & lights! New Garage controller (super quiet)!!! Cookout on the big back deck or kick back by the fire pit! Seller related to listing agent. Seller transferring- Will consider lease!
This property is off market, which means it's not currently listed for sale or rent on Zillow. This may be different from what's available on other websites or public sources.


