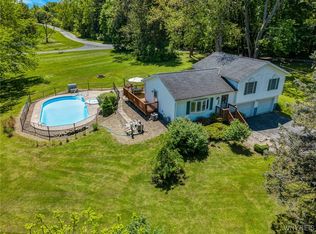Closed
$410,000
1170 Jamison Rd, Elma, NY 14059
4beds
2,457sqft
Single Family Residence
Built in 1951
1 Acres Lot
$-- Zestimate®
$167/sqft
$3,100 Estimated rent
Home value
Not available
Estimated sales range
Not available
$3,100/mo
Zestimate® history
Loading...
Owner options
Explore your selling options
What's special
This spacious, well-maintained Cape Cod sits in the heart of Elma with low taxes and top-rated Iroquois Schools. Conveniently located just minutes from the 400 Expressway—get anywhere in 20 minutes!
Featuring 4+ bedrooms and 2 full baths, this home offers flexibility with bonus rooms on both floors—perfect for a home office, guest space, or playroom. The large kitchen includes plenty of hickory cabinets, ceramic tile flooring, and opens up to a bright living room with hardwood floors and built-in bookcases.
French doors lead to a cozy family room with a masonry fireplace (NWTC), hardwood floors, and access to a second-floor deck overlooking a private backyard. Walk-out basement offers great potential to finish for additional living space. Don't miss out on this move in ready gem that's sure to check your boxes! Showings begin at open house 7/27/25 11AM – 1PM. Offers due tuesday 7/29/25 by 7PM EST
Zillow last checked: 8 hours ago
Listing updated: October 06, 2025 at 05:54am
Listed by:
Scott A Walters 716-695-0005,
S.A.W. Commission Cutters,
Chad L Mahoney 716-907-4222,
S.A.W. Commission Cutters
Bought with:
Sonya L Jindra, 10301223077
WNY Metro Roberts Realty
Source: NYSAMLSs,MLS#: B1623996 Originating MLS: Buffalo
Originating MLS: Buffalo
Facts & features
Interior
Bedrooms & bathrooms
- Bedrooms: 4
- Bathrooms: 2
- Full bathrooms: 2
- Main level bathrooms: 1
- Main level bedrooms: 2
Heating
- Gas, Forced Air
Cooling
- Central Air
Appliances
- Included: Built-In Range, Built-In Oven, Dishwasher, Electric Cooktop, Exhaust Fan, Gas Water Heater, Range Hood
Features
- Country Kitchen, Living/Dining Room, Solid Surface Counters, Natural Woodwork, Bedroom on Main Level
- Flooring: Ceramic Tile, Hardwood, Varies, Vinyl
- Basement: Full
- Number of fireplaces: 1
Interior area
- Total structure area: 2,457
- Total interior livable area: 2,457 sqft
Property
Parking
- Total spaces: 1
- Parking features: Underground
- Garage spaces: 1
Features
- Patio & porch: Deck, Patio
- Exterior features: Blacktop Driveway, Deck, Fence, Patio
- Fencing: Partial
Lot
- Size: 1 Acres
- Dimensions: 195 x 237
- Features: Rectangular, Rectangular Lot
Details
- Parcel number: 1442001550000002029000
- Special conditions: Standard
Construction
Type & style
- Home type: SingleFamily
- Architectural style: Cape Cod
- Property subtype: Single Family Residence
Materials
- Brick, Other, Vinyl Siding, Copper Plumbing
- Foundation: Poured
- Roof: Asphalt,Architectural,Shingle
Condition
- Resale
- Year built: 1951
Utilities & green energy
- Sewer: Septic Tank
- Water: Connected, Public
- Utilities for property: Water Connected
Community & neighborhood
Location
- Region: Elma
- Subdivision: Buffalo Greek Reservation
Other
Other facts
- Listing terms: Cash,Conventional,FHA,USDA Loan
Price history
| Date | Event | Price |
|---|---|---|
| 10/3/2025 | Sold | $410,000+2.8%$167/sqft |
Source: | ||
| 7/30/2025 | Pending sale | $399,000$162/sqft |
Source: | ||
| 7/20/2025 | Listed for sale | $399,000+43%$162/sqft |
Source: | ||
| 3/19/2024 | Sold | $278,943+32.9%$114/sqft |
Source: Public Record Report a problem | ||
| 7/7/2016 | Listing removed | $209,900$85/sqft |
Source: REALTY USA WNY INC #B497041 Report a problem | ||
Public tax history
| Year | Property taxes | Tax assessment |
|---|---|---|
| 2024 | -- | $8,200 |
| 2023 | -- | $8,200 |
| 2022 | -- | $8,200 |
Find assessor info on the county website
Neighborhood: 14059
Nearby schools
GreatSchools rating
- 8/10Elma Primary SchoolGrades: K-4Distance: 2 mi
- 5/10Iroquois Middle SchoolGrades: 6-8Distance: 2.2 mi
- 8/10Iroquois Senior High SchoolGrades: 9-12Distance: 2.2 mi
Schools provided by the listing agent
- District: Iroquois
Source: NYSAMLSs. This data may not be complete. We recommend contacting the local school district to confirm school assignments for this home.
