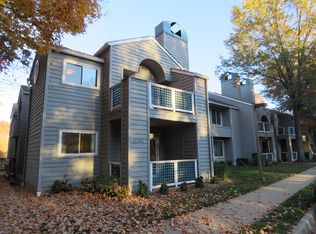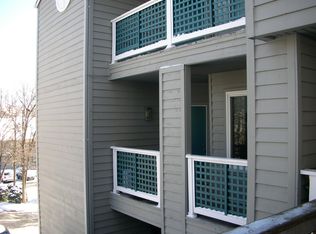Sold for $395,000
$395,000
11701 Summerchase Cir, Reston, VA 20194
2beds
1,042sqft
Condominium
Built in 1987
-- sqft lot
$401,900 Zestimate®
$379/sqft
$2,403 Estimated rent
Home value
$401,900
$378,000 - $430,000
$2,403/mo
Zestimate® history
Loading...
Owner options
Explore your selling options
What's special
Welcome to a true top-to-bottom renovation — professionally designed with a sharp eye for detail. Nearly everything is brand new, right down to the hardware on the doors. The kitchen shines with all new white shaker cabinets, sleek quartz counters, and a full suite of stainless steel appliances. The layout is open and inviting, perfect for everyday living or casual entertaining. Fresh paint + durable LVP floors run throughout the entire space. Both bathrooms have been thoughtfully refreshed with new hardware, mirror, lighting and painted cabinets. You'll love being on the top floor, where sky-high vaulted ceilings open up both the main living area and bedrooms. Large windows and a private deck overlook peaceful, wooded views, making this home feel like a private retreat. Cozy up to the wood-burning fireplace when the weather cools down. HVAC and windows are just five years old. Parking is a breeze with plenty of open spaces for residents and guests. Enjoy full access to Reston Association amenities — pools, pickleball courts, miles of nature trails, parks, ballfields, and more. Pet friendly and investor friendly community! Plus, you're less than 10 minutes to not one but two Metro stops, Reston Town Center, and Dulles Airport. Nothing cookie-cutter here — just a thoughtfully finished home in an unbeatable location.
Zillow last checked: 8 hours ago
Listing updated: August 05, 2025 at 09:14am
Listed by:
Kim Le 703-863-2428,
Samson Properties,
Listing Team: Fox Homes Team
Bought with:
Min Woo, 0225097136
Keller Williams Fairfax Gateway
Source: Bright MLS,MLS#: VAFX2245574
Facts & features
Interior
Bedrooms & bathrooms
- Bedrooms: 2
- Bathrooms: 2
- Full bathrooms: 2
- Main level bathrooms: 2
- Main level bedrooms: 2
Basement
- Area: 0
Heating
- Heat Pump, Electric
Cooling
- Central Air, Electric
Appliances
- Included: Microwave, Dishwasher, Disposal, Dryer, Refrigerator, Stainless Steel Appliance(s), Cooktop, Washer, Water Heater, Electric Water Heater
- Laundry: Washer In Unit, Dryer In Unit, In Unit
Features
- Open Floorplan, Recessed Lighting, Upgraded Countertops, Primary Bath(s), Kitchen - Gourmet
- Flooring: Luxury Vinyl
- Has basement: No
- Number of fireplaces: 1
- Fireplace features: Wood Burning
Interior area
- Total structure area: 1,042
- Total interior livable area: 1,042 sqft
- Finished area above ground: 1,042
- Finished area below ground: 0
Property
Parking
- Total spaces: 3
- Parking features: Unassigned, Parking Lot
Accessibility
- Accessibility features: None
Features
- Levels: One
- Stories: 1
- Exterior features: Balcony
- Pool features: Community
- Has view: Yes
- View description: Trees/Woods
Details
- Additional structures: Above Grade, Below Grade
- Parcel number: 0114 15 1701B
- Zoning: 372
- Special conditions: Standard
Construction
Type & style
- Home type: Condo
- Architectural style: Colonial
- Property subtype: Condominium
- Attached to another structure: Yes
Materials
- Aluminum Siding
Condition
- Excellent
- New construction: No
- Year built: 1987
- Major remodel year: 2025
Utilities & green energy
- Sewer: Public Sewer
- Water: Public
Community & neighborhood
Location
- Region: Reston
- Subdivision: Summerridge
HOA & financial
HOA
- Has HOA: Yes
- HOA fee: $848 annually
- Amenities included: Bike Trail, Jogging Path, Lake, Recreation Facilities, Pool, Tot Lots/Playground, Tennis Court(s)
- Services included: Water, Trash, Snow Removal, Common Area Maintenance, Maintenance Structure, Management, Pool(s), Recreation Facility, Maintenance Grounds
Other fees
- Condo and coop fee: $380 monthly
Other
Other facts
- Listing agreement: Exclusive Right To Sell
- Ownership: Condominium
Price history
| Date | Event | Price |
|---|---|---|
| 8/5/2025 | Sold | $395,000-1.2%$379/sqft |
Source: | ||
| 7/16/2025 | Pending sale | $399,900$384/sqft |
Source: | ||
| 7/10/2025 | Listed for sale | $399,900+77.7%$384/sqft |
Source: | ||
| 2/29/2008 | Sold | $225,000+10.3%$216/sqft |
Source: Public Record Report a problem | ||
| 12/19/2007 | Sold | $204,000-37.2%$196/sqft |
Source: Public Record Report a problem | ||
Public tax history
| Year | Property taxes | Tax assessment |
|---|---|---|
| 2025 | $4,252 +4.8% | $353,410 +5% |
| 2024 | $4,057 +7.7% | $336,580 +5% |
| 2023 | $3,768 -1.3% | $320,550 |
Find assessor info on the county website
Neighborhood: 20194
Nearby schools
GreatSchools rating
- 5/10Armstrong Elementary SchoolGrades: PK-6Distance: 0.3 mi
- 5/10Herndon Middle SchoolGrades: 7-8Distance: 2.2 mi
- 3/10Herndon High SchoolGrades: 9-12Distance: 1.2 mi
Schools provided by the listing agent
- District: Fairfax County Public Schools
Source: Bright MLS. This data may not be complete. We recommend contacting the local school district to confirm school assignments for this home.
Get a cash offer in 3 minutes
Find out how much your home could sell for in as little as 3 minutes with a no-obligation cash offer.
Estimated market value$401,900
Get a cash offer in 3 minutes
Find out how much your home could sell for in as little as 3 minutes with a no-obligation cash offer.
Estimated market value
$401,900

