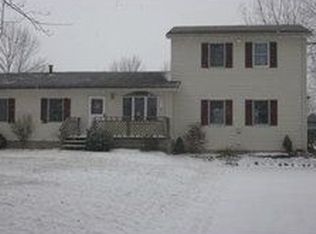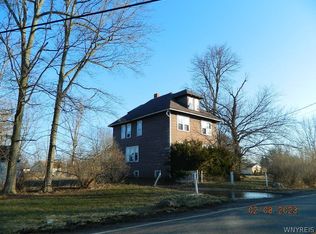Closed
$415,000
11708 Rapids Rd, Akron, NY 14001
3beds
2,558sqft
Single Family Residence
Built in 1973
2.26 Acres Lot
$419,000 Zestimate®
$162/sqft
$2,742 Estimated rent
Home value
$419,000
$394,000 - $444,000
$2,742/mo
Zestimate® history
Loading...
Owner options
Explore your selling options
What's special
Welcome to your dream home in Akron. This beautiful property is nestled on 2.25 acres. This meticulously maintained property offers the perfect blend of convenience, modern elegance, and classic charm. Step inside, and you'll immediately be captivated by the bright, modern finishes throughout. Updates include kitchen with granite countertops and oak wood cabinets, new carpeting in main bedroom and living room and luxury vinyl planks in family room, freshly painted rooms, hardwood floors under carpeting, 2019 HWT, 2020 gas fireplace insert and freshly painted deck. Three generously sized bedrooms provide ample space for relaxation and rest, Additionally, the clean basement offers a partially finished rec room, with plenty of storage perfect for keeping your belongings organized with a walk out basement. Enjoy the serene views from the deck overlooking the expansive yard, providing ample space for relaxation and outdoor gatherings. picturesque scenery and tranquil ambiance. Showings start May 12th, Delayed Negotiations: Offers if any due May 19th at 12:00pm.
Zillow last checked: 8 hours ago
Listing updated: July 30, 2025 at 12:23pm
Listed by:
Victoria Hardick 716-868-2703,
Exit Turning Key Realty
Bought with:
Lori A Adams, 10301200381
eXp Realty
Source: NYSAMLSs,MLS#: B1605563 Originating MLS: Buffalo
Originating MLS: Buffalo
Facts & features
Interior
Bedrooms & bathrooms
- Bedrooms: 3
- Bathrooms: 2
- Full bathrooms: 2
- Main level bathrooms: 2
- Main level bedrooms: 3
Bedroom 1
- Level: First
- Dimensions: 17.80 x 20.00
Bedroom 1
- Level: First
- Dimensions: 17.80 x 20.00
Bedroom 2
- Level: First
- Dimensions: 13.60 x 11.11
Bedroom 2
- Level: First
- Dimensions: 13.60 x 11.11
Bedroom 3
- Level: First
- Dimensions: 13.50 x 10.11
Bedroom 3
- Level: First
- Dimensions: 13.50 x 10.11
Dining room
- Level: First
- Dimensions: 13.60 x 15.11
Dining room
- Level: First
- Dimensions: 13.60 x 15.11
Family room
- Level: First
- Dimensions: 16.11 x 17.14
Family room
- Level: First
- Dimensions: 16.11 x 17.14
Kitchen
- Level: First
- Dimensions: 18.70 x 12.80
Kitchen
- Level: First
- Dimensions: 18.70 x 12.80
Living room
- Level: First
- Dimensions: 25.11 x 15.50
Living room
- Level: First
- Dimensions: 25.11 x 15.50
Other
- Level: First
- Dimensions: 11.10 x 10.11
Other
- Level: First
- Dimensions: 11.10 x 10.11
Heating
- Gas, Baseboard, Hot Water
Appliances
- Included: Dryer, Dishwasher, Electric Oven, Electric Range, Gas Water Heater, Microwave, Refrigerator, Washer
- Laundry: In Basement
Features
- Separate/Formal Dining Room, Eat-in Kitchen, Granite Counters, Home Office, Pull Down Attic Stairs, Bedroom on Main Level
- Flooring: Carpet, Ceramic Tile, Hardwood, Luxury Vinyl, Varies
- Basement: Full,Partially Finished
- Attic: Pull Down Stairs
- Number of fireplaces: 1
Interior area
- Total structure area: 2,558
- Total interior livable area: 2,558 sqft
Property
Parking
- Total spaces: 2.5
- Parking features: Attached, Garage
- Attached garage spaces: 2.5
Features
- Levels: One
- Stories: 1
- Patio & porch: Deck
- Exterior features: Concrete Driveway, Deck
Lot
- Size: 2.26 Acres
- Dimensions: 150 x 656
- Features: Rectangular, Rectangular Lot, Residential Lot
Details
- Parcel number: 1456890200300002022000
- Special conditions: Standard
Construction
Type & style
- Home type: SingleFamily
- Architectural style: Ranch
- Property subtype: Single Family Residence
Materials
- Brick, Vinyl Siding
- Foundation: Poured
Condition
- Resale
- Year built: 1973
Utilities & green energy
- Sewer: Septic Tank
- Water: Connected, Public
- Utilities for property: Water Connected
Community & neighborhood
Location
- Region: Akron
Other
Other facts
- Listing terms: Cash,Conventional,FHA,USDA Loan,VA Loan
Price history
| Date | Event | Price |
|---|---|---|
| 7/29/2025 | Sold | $415,000+4.4%$162/sqft |
Source: | ||
| 5/20/2025 | Pending sale | $397,500$155/sqft |
Source: | ||
| 5/9/2025 | Listed for sale | $397,500$155/sqft |
Source: | ||
Public tax history
| Year | Property taxes | Tax assessment |
|---|---|---|
| 2024 | -- | $250,000 |
| 2023 | -- | $250,000 +22% |
| 2022 | -- | $205,000 |
Find assessor info on the county website
Neighborhood: 14001
Nearby schools
GreatSchools rating
- 8/10Akron Elementary SchoolGrades: PK-5Distance: 3.6 mi
- 10/10Akron Middle SchoolGrades: 6-8Distance: 3.6 mi
- 7/10Akron High SchoolGrades: 9-12Distance: 3.6 mi
Schools provided by the listing agent
- District: Akron
Source: NYSAMLSs. This data may not be complete. We recommend contacting the local school district to confirm school assignments for this home.

