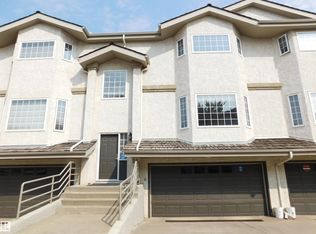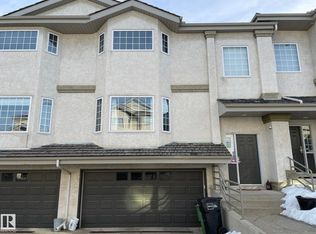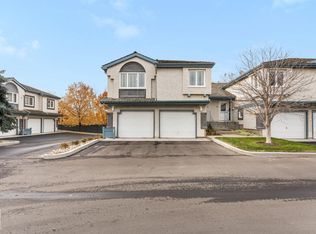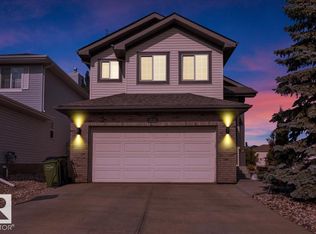Built by Hillview Homes, this spectacular home offers an open floorplan, modern for its' time. Original owners of this 4-bedroom, 2.5-bathroom 2 storey home that offers 2080 sqft. The traditional main floor includes a living room and dining room with 18' ceiling height - open to the upper level. The spacious family room adjoins the kitchen and dining nook area. The main floor bedroom and 2-piece bathroom completes the main. Upstairs, you will find, 2 bedrooms, the large Master Suite featuring a 4-piece ensuite w/jetted soaker tub. 4-piece bathroom & laundry completing this level. The open loft overlooking the lower level brings in all the natural light. With total pride of ownership, this home has been totally cared for. Cedar Shakes – 2014/ HWT – 2017/ Furnace – 2019/ Landscaping – 2021/ Driveway – 2021. Window coverings and Granite counters throughout.The backyard is a very good size, perfect for your kids. This wonderful home is located on a quiet cul-de-sac in sought-out neighbourhood of Carter Crest
This property is off market, which means it's not currently listed for sale or rent on Zillow. This may be different from what's available on other websites or public sources.



