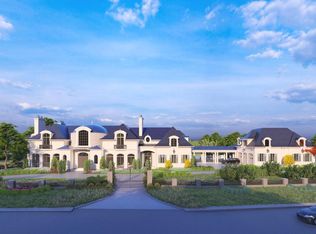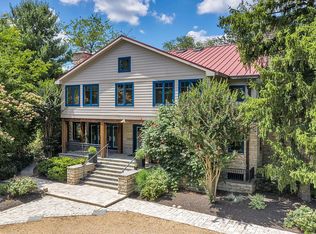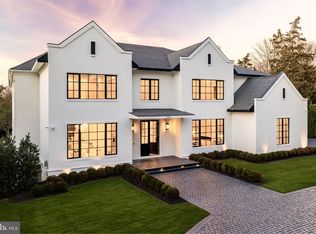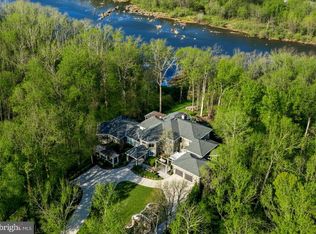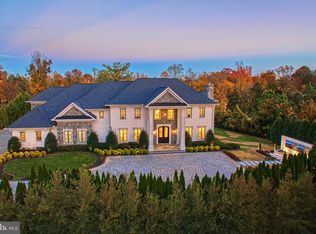An address with panache! 1171 Chain Bridge Road’s prominent location is the cornerstone of Langley Farms, McLean’s most desirable neighborhood. Designed by Custom Design Concepts Architecture + Interiors, this exceptional estate is currently under construction. Now is the perfect time to purchase at an excellent value and complete it with your vision and personalized selections. Spanning over 24,000 interior square feet, the property epitomizes quality, elegance, and craftsmanship, featuring steel, concrete, and block construction—ensuring generations of enjoyment. Its stunning slate roof with magnificent copper dome, along with stucco and limestone accents, define its striking and timeless exterior. High-efficiency metal-clad triple-pane windows provide a quiet interior and low-maintenance exterior. The massive rotunda with soaring 30-foot ceilings and grand double staircase offers an impressive reception gallery to this incredible residence. Seven bedrooms, nine full baths, generous entertaining spaces, expansive terraces, garages for 10 vehicles, separate guest house, safe room, and options for a pool, spa, and outdoor pavilion are all viable. Call for your private tour of this magnificent McLean estate, primed to be the crème de la crème of luxury at its finest.
New construction
$18,000,000
1171 Chain Bridge Rd, McLean, VA 22101
8beds
20,000sqft
Est.:
Single Family Residence
Built in 2027
1.51 Acres Lot
$15,893,400 Zestimate®
$900/sqft
$-- HOA
What's special
Quiet interiorProminent locationStucco and limestone accentsExpansive terracesStunning slate roofMagnificent copper domeGrand double staircase
- 203 days |
- 6,292 |
- 214 |
Zillow last checked: 8 hours ago
Listing updated: October 31, 2025 at 05:08pm
Listed by:
Fouad Talout 703-459-4141,
Long & Foster Real Estate, Inc.,
Listing Team: Talout International LLC, Co-Listing Team: Talout International LLC,Co-Listing Agent: John A Spahr 703-598-0267,
Long & Foster Real Estate, Inc.
Source: Bright MLS,MLS#: VAFX2254808
Tour with a local agent
Facts & features
Interior
Bedrooms & bathrooms
- Bedrooms: 8
- Bathrooms: 13
- Full bathrooms: 10
- 1/2 bathrooms: 3
- Main level bathrooms: 2
Basement
- Area: 0
Heating
- Forced Air, Natural Gas, Geothermal
Cooling
- Central Air, Electric
Appliances
- Included: Cooktop, Down Draft, Dishwasher, Disposal, Dryer, Microwave, Double Oven, Refrigerator, Six Burner Stove, Washer, Gas Water Heater
- Laundry: Upper Level
Features
- Attic, Dining Area, Primary Bath(s), Crown Molding, Curved Staircase, Double/Dual Staircase, Elevator, Upgraded Countertops, Bar, 2nd Kitchen, Breakfast Area, Family Room Off Kitchen, Kitchen Island, Kitchen - Gourmet, Pantry, Sauna, Walk-In Closet(s)
- Flooring: Wood
- Doors: French Doors
- Windows: Bay/Bow
- Basement: Exterior Entry,Connecting Stairway,Full,Finished,Partial,Heated,Improved
- Number of fireplaces: 5
- Fireplace features: Stone
Interior area
- Total structure area: 20,000
- Total interior livable area: 20,000 sqft
- Finished area above ground: 20,000
- Finished area below ground: 0
Video & virtual tour
Property
Parking
- Total spaces: 10
- Parking features: Garage Door Opener, Attached, Detached
- Attached garage spaces: 10
Accessibility
- Accessibility features: Accessible Elevator Installed
Features
- Levels: Three
- Stories: 3
- Patio & porch: Patio, Terrace, Breezeway
- Exterior features: Extensive Hardscape, Lighting, Balcony
- Has private pool: Yes
- Pool features: Private
- Has spa: Yes
- Spa features: Bath
Lot
- Size: 1.51 Acres
- Features: Corner Lot, Corner Lot/Unit
Details
- Additional structures: Above Grade, Below Grade
- Parcel number: 0311 02 C1
- Zoning: RESIDENTIAL
- Special conditions: Standard
Construction
Type & style
- Home type: SingleFamily
- Architectural style: Colonial,French
- Property subtype: Single Family Residence
Materials
- Brick, Concrete
- Foundation: Other
Condition
- New construction: Yes
- Year built: 2027
Utilities & green energy
- Sewer: Public Sewer
- Water: Public
Community & HOA
Community
- Subdivision: Langley Farms
HOA
- Has HOA: No
Location
- Region: Mclean
Financial & listing details
- Price per square foot: $900/sqft
- Tax assessed value: $7,300,000
- Annual tax amount: $86,067
- Date on market: 8/6/2025
- Listing agreement: Exclusive Right To Sell
- Ownership: Fee Simple
Estimated market value
$15,893,400
$15.10M - $16.85M
$3,178/mo
Price history
Price history
| Date | Event | Price |
|---|---|---|
| 8/6/2025 | Listed for sale | $18,000,000-25%$900/sqft |
Source: | ||
| 8/30/2024 | Listing removed | $24,000,000$1,200/sqft |
Source: | ||
| 10/15/2013 | Listed for sale | $24,000,000+1746.2%$1,200/sqft |
Source: Long & Foster Real Estate #FX8203275 Report a problem | ||
| 3/4/2011 | Sold | $1,300,000-13.3%$65/sqft |
Source: Public Record Report a problem | ||
| 4/8/2010 | Listed for sale | $1,499,000-16.5%$75/sqft |
Source: Vflyer #TBD- broker cooperation warmly welcome Report a problem | ||
| 12/2/2009 | Listing removed | $1,795,000$90/sqft |
Source: Long & Foster Real Estate, Inc. #FX7099531 Report a problem | ||
| 7/4/2009 | Price change | $1,795,000-10%$90/sqft |
Source: Long & Foster Real Estate, Inc. #FX7099531 Report a problem | ||
| 5/22/2009 | Listed for sale | $1,995,000$100/sqft |
Source: Luxury Real Estate #973136 Report a problem | ||
Public tax history
Public tax history
| Year | Property taxes | Tax assessment |
|---|---|---|
| 2025 | $86,067 +245.2% | $7,300,000 +246% |
| 2024 | $24,930 +35.3% | $2,110,000 +31.9% |
| 2023 | $18,424 -18.1% | $1,600,000 -17.1% |
| 2022 | $22,502 | $1,929,000 |
| 2021 | -- | $1,929,000 +5% |
| 2020 | $22,163 +95.4% | $1,837,000 +95.4% |
| 2019 | $11,341 | $940,000 |
| 2018 | $11,341 +1.9% | $940,000 |
| 2017 | $11,130 -31.7% | $940,000 -31.8% |
| 2016 | $16,290 +8.8% | $1,378,780 +4.9% |
| 2015 | $14,978 +0.2% | $1,314,970 |
| 2014 | $14,945 | $1,314,970 +6.6% |
| 2013 | -- | $1,233,650 +1% |
| 2012 | -- | $1,221,530 -4% |
| 2011 | -- | $1,272,430 +1.3% |
| 2010 | -- | $1,255,520 -25.6% |
| 2009 | -- | $1,687,700 -2% |
| 2008 | -- | $1,722,390 |
| 2007 | -- | $1,722,390 +33.8% |
| 2003 | -- | $1,286,845 +15.5% |
| 2002 | -- | $1,113,845 +11% |
| 2001 | -- | $1,003,465 |
Find assessor info on the county website
BuyAbility℠ payment
Est. payment
$101,380/mo
Principal & interest
$86530
Property taxes
$14850
Climate risks
Neighborhood: 22101
Nearby schools
GreatSchools rating
- 8/10Churchill Road Elementary SchoolGrades: PK-6Distance: 1.3 mi
- 8/10Cooper Middle SchoolGrades: 7-8Distance: 1.6 mi
- 9/10Langley High SchoolGrades: 9-12Distance: 0.5 mi
Schools provided by the listing agent
- Elementary: Churchill Road
- Middle: Cooper
- High: Langley
- District: Fairfax County Public Schools
Source: Bright MLS. This data may not be complete. We recommend contacting the local school district to confirm school assignments for this home.
