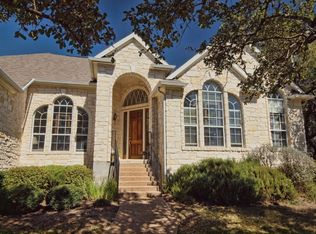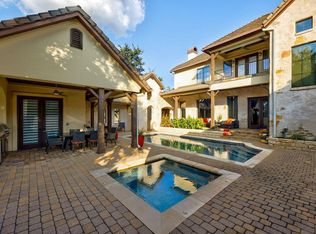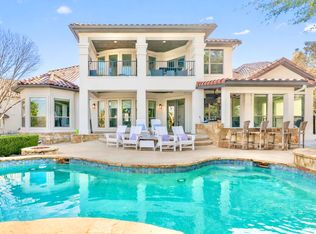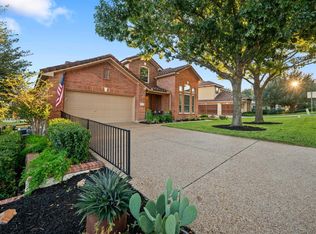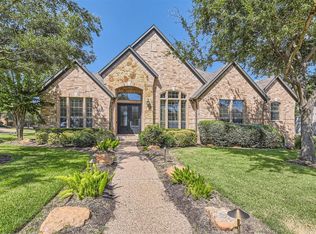A must see Beautiful Home, in prestigious Uplands Community, close to Downtown Austin, Shopping, Restaurants and Schools.
Active
$1,795,000
11710 Uplands Ridge Dr, Austin, TX 78738
5beds
4,086sqft
Est.:
Single Family Residence
Built in 1999
0.53 Acres Lot
$-- Zestimate®
$439/sqft
$56/mo HOA
What's special
- 384 days |
- 831 |
- 6 |
Zillow last checked: 8 hours ago
Listing updated: November 06, 2025 at 07:01am
Listed by:
Derek P. Eisenberg 877-996-5728,
Continental Real Estate Group
Source: Central Texas MLS,MLS#: 569694 Originating MLS: Williamson County Association of REALTORS
Originating MLS: Williamson County Association of REALTORS
Tour with a local agent
Facts & features
Interior
Bedrooms & bathrooms
- Bedrooms: 5
- Bathrooms: 4
- Full bathrooms: 3
- 1/2 bathrooms: 1
Primary bedroom
- Level: Main
Heating
- Central, Electric, Fireplace(s), Heat Pump, Multiple Heating Units
Cooling
- Central Air, Electric, Heat Pump, 2 Units, Zoned
Appliances
- Included: Dishwasher, Disposal, Microwave, Refrigerator, Built-In Oven, Cooktop, Water Softener Owned
- Laundry: Washer Hookup, Electric Dryer Hookup, Main Level
Features
- Attic, Cedar Closet(s), Carbon Monoxide Detector, Separate/Formal Dining Room, Game Room, High Ceilings, Jetted Tub, Primary Downstairs, Multiple Living Areas, Multiple Dining Areas, Main Level Primary, Separate Shower, Tub Shower, Walk-In Closet(s), Window Treatments, Breakfast Bar, Breakfast Area, Granite Counters, Kitchen Island, Kitchen/Family Room Combo, Pantry
- Flooring: Carpet, Slate, Stone, Tile, Wood
- Windows: Window Treatments
- Attic: Partially Floored
- Has fireplace: Yes
- Fireplace features: Living Room
Interior area
- Total interior livable area: 4,086 sqft
Video & virtual tour
Property
Parking
- Total spaces: 3
- Parking features: Attached, Garage, Garage Door Opener
- Attached garage spaces: 3
Features
- Levels: Two
- Stories: 2
- Patio & porch: Covered, Patio
- Exterior features: Covered Patio, Propane Tank - Owned
- Has private pool: Yes
- Pool features: Heated, In Ground, Private
- Has spa: Yes
- Spa features: See Remarks
- Fencing: Wood
- Has view: Yes
- View description: None
- Body of water: None
Lot
- Size: 0.53 Acres
- Topography: Sloping
Details
- Additional structures: Workshop
- Parcel number: 422630
Construction
Type & style
- Home type: SingleFamily
- Architectural style: Traditional
- Property subtype: Single Family Residence
Materials
- Frame
- Foundation: Slab
- Roof: Composition,Shingle
Condition
- Resale
- Year built: 1999
Utilities & green energy
- Sewer: Septic Tank
- Water: Public
- Utilities for property: Cable Available, Electricity Available, High Speed Internet Available, Propane, Phone Available, Trash Collection Private
Green energy
- Energy efficient items: HVAC, Water Heater
Community & HOA
Community
- Features: Other, See Remarks, Gated
- Security: Gated Community, Security System Owned, Smoke Detector(s)
- Subdivision: Uplands Ph 02
HOA
- Has HOA: Yes
- Services included: Other, See Remarks
- HOA fee: $672 annually
- HOA name: Uplands HOA
Location
- Region: Austin
Financial & listing details
- Price per square foot: $439/sqft
- Tax assessed value: $1,170,117
- Date on market: 2/11/2025
- Cumulative days on market: 213 days
- Listing agreement: Exclusive Right To Sell
- Listing terms: Cash,Conventional
- Electric utility on property: Yes
- Road surface type: Paved
Estimated market value
Not available
Estimated sales range
Not available
$6,582/mo
Price history
Price history
| Date | Event | Price |
|---|---|---|
| 5/7/2025 | Price change | $1,795,000-5.3%$439/sqft |
Source: | ||
| 2/11/2025 | Listed for sale | $1,895,000+15.2%$464/sqft |
Source: | ||
| 8/28/2024 | Listing removed | $1,645,000-2.9%$403/sqft |
Source: | ||
| 5/28/2024 | Listed for sale | $1,695,000$415/sqft |
Source: | ||
| 3/26/2024 | Pending sale | $1,695,000$415/sqft |
Source: Owner Report a problem | ||
| 3/16/2024 | Listed for sale | $1,695,000-20.8%$415/sqft |
Source: Owner Report a problem | ||
| 7/22/2023 | Listing removed | -- |
Source: Owner Report a problem | ||
| 4/23/2023 | Pending sale | $2,139,900$524/sqft |
Source: Owner Report a problem | ||
| 4/7/2023 | Listed for sale | $2,139,900+272.2%$524/sqft |
Source: Owner Report a problem | ||
| 4/30/2012 | Listing removed | $575,000$141/sqft |
Source: Moreland Properties #9705574 Report a problem | ||
| 2/29/2012 | Listed for sale | $575,000$141/sqft |
Source: Moreland Properties #9705574 Report a problem | ||
| 11/9/2011 | Listing removed | $575,000$141/sqft |
Source: Moreland Properties #9705574 Report a problem | ||
| 4/12/2011 | Pending sale | $575,000$141/sqft |
Source: Moreland Properties #9705574 Report a problem | ||
| 4/9/2011 | Listed for sale | $575,000$141/sqft |
Source: Moreland Properties #9705574 Report a problem | ||
Public tax history
Public tax history
| Year | Property taxes | Tax assessment |
|---|---|---|
| 2025 | -- | $1,170,117 -4.9% |
| 2024 | $15,146 +14.2% | $1,229,990 +10% |
| 2023 | $13,268 -3.9% | $1,118,173 +10% |
| 2022 | $13,807 | $1,016,521 +10% |
| 2021 | -- | $924,110 +10% |
| 2020 | $12,799 -1.4% | $840,100 -3.6% |
| 2019 | $12,980 +11.2% | $871,219 +12.7% |
| 2018 | $11,669 | $773,000 +4.4% |
| 2017 | $11,669 -17.9% | $740,626 +0.8% |
| 2016 | $14,205 | $734,480 +10% |
| 2015 | $14,205 | $667,709 -0.8% |
| 2014 | $14,205 | $673,153 +5.7% |
| 2013 | -- | $636,578 +0.5% |
| 2012 | -- | $633,529 +12.3% |
| 2011 | -- | $564,000 -3.3% |
| 2010 | -- | $583,541 +1.7% |
| 2009 | -- | $573,927 +10% |
| 2008 | -- | $521,752 +10% |
| 2007 | -- | $474,320 +10% |
| 2006 | -- | $431,200 +10% |
| 2005 | -- | $392,000 -22.8% |
| 2002 | $10,296 | $507,905 |
Find assessor info on the county website
BuyAbility℠ payment
Est. payment
$11,140/mo
Principal & interest
$8900
Property taxes
$2184
HOA Fees
$56
Climate risks
Neighborhood: 78738
Nearby schools
GreatSchools rating
- 9/10Lake Pointe Elementary SchoolGrades: PK-5Distance: 0.2 mi
- 9/10Bee Cave MiddleGrades: 6-8Distance: 4.4 mi
- 9/10Lake Travis High SchoolGrades: 9-12Distance: 3.1 mi
Schools provided by the listing agent
- Elementary: Lake Pointe Elementary
- Middle: Bee Cave Middle School
- High: Lake Travis High School
- District: Lake Travis ISD
Source: Central Texas MLS. This data may not be complete. We recommend contacting the local school district to confirm school assignments for this home.
