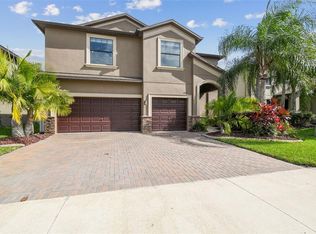LOCATION, LOCATION, LOCATION ~ 4/3/2 + BONUS RM on private, premium, oversized CONSERVATION lot with views of trees and water. LOCATED IN THE DESIRABLE ODESSA Elementary, JW MITCHELL H.S. & SEVEN SPRINGS MIDDLE. UPGRADES are standard in this Gorgeous home! Whole house Aquasana Water filter ensures drinkable fresh water throughout the home. Entry foyer greets guests with adjacent living room. Open concept kitchen, family room & dining room provides a warm and inviting space. Each room also features decorative high end lighting. Upgraded kitchen includes 42 in light wood cabinets, GRANITE counters, Glass backsplash, large ISLAND, ceramic floors & STAINLESS STEEL dishwasher, stove & microwave. Spacious family room features beautiful laminate flooring with tranquil views. A bedroom and full bath can be found on the first level. Upstairs offers a large bonus room, 2 generous bedrooms & bathroom. Master suite is oversized with magnificent views of the pond and trees & walk in closet. The UPGRADED MASTER BATH offers ceramic tile, his & hers vanities and Sunken Garden tub & separate Walk in Shower. The backyard is your own PRIVATE OASIS! The extended 23 x 8 covered screened patio can accommodate seating & grill. You are one with nature on this private, oversized conservation lot, which is a rare find! The enormous backyard is fully fenced! Plenty of room to add a pool. LOW HOA, NO CDD, NO FLOOD. Close to shopping, beaches, Airport, & Restaurants! This gem will not last! Schedule your showing today!
This property is off market, which means it's not currently listed for sale or rent on Zillow. This may be different from what's available on other websites or public sources.
