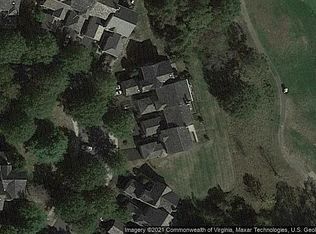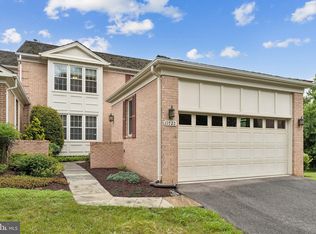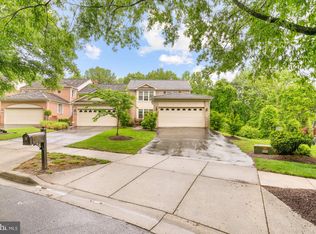Sold for $650,000
$650,000
11718 Bishops Content Rd, Bowie, MD 20721
4beds
3,864sqft
Townhouse
Built in 1993
3,751 Square Feet Lot
$639,100 Zestimate®
$168/sqft
$4,507 Estimated rent
Home value
$639,100
$569,000 - $722,000
$4,507/mo
Zestimate® history
Loading...
Owner options
Explore your selling options
What's special
Elegant Home in Prestigious Woodmore – Overlooking the 4th Hole! Welcome to 11718 Bishops Content Road, a stunning residence in the highly sought-after Woodmore community, offering breathtaking views of the 4th hole on the golf course. This spacious 4-bedroom, 3.5-bathroom home is designed for both comfort and entertaining, featuring an open floor plan and an array of high-end finishes. Step inside to find beautiful wood floors throughout, a gourmet kitchen with granite countertops, cherry wood cabinets, stainless steel appliances, 5-Burner gas cooktop, dishwasher, wall ovens, and a formal dining room perfect for hosting. The family room boasts a cozy wood-burning fireplace, while the dedicated office space includes a wet bar, making it an ideal work-from-home retreat. The luxurious owner’s suite is a true sanctuary, featuring two walk-in closets and an upgraded en-suite bathroom with two separate vanities, jetted bathtub and walk-in shower. The fully finished lower level offers additional living space, complete with a second wet bar, wood-burning fireplace, and a cedar closet for extra storage. Enjoy the convenience of a two-car garage and the beauty of a prime location in Woodmore, with easy access to top amenities, golf, and shopping. Don’t miss this rare opportunity to own a home with golf course views and timeless elegance!
Zillow last checked: 8 hours ago
Listing updated: May 06, 2025 at 01:55am
Listed by:
Yolanda Muckle 301-455-9081,
Long & Foster Real Estate, Inc.
Bought with:
Tammey Drummond, 507552
Bennett Realty Solutions
Source: Bright MLS,MLS#: MDPG2144980
Facts & features
Interior
Bedrooms & bathrooms
- Bedrooms: 4
- Bathrooms: 4
- Full bathrooms: 3
- 1/2 bathrooms: 1
- Main level bathrooms: 1
Primary bedroom
- Features: Flooring - Wood, Walk-In Closet(s)
- Level: Upper
- Area: 325 Square Feet
- Dimensions: 25 X 13
Bedroom 2
- Features: Flooring - Carpet
- Level: Upper
- Area: 130 Square Feet
- Dimensions: 13 X 11
Bedroom 3
- Features: Flooring - Carpet
- Level: Upper
- Area: 208 Square Feet
- Dimensions: 12 X 12
Bedroom 4
- Features: Flooring - Carpet
- Level: Lower
- Area: 100 Square Feet
- Dimensions: 14 X 12
Primary bathroom
- Features: Flooring - Ceramic Tile, Bathroom - Jetted Tub, Bathroom - Walk-In Shower
- Level: Upper
- Area: 272 Square Feet
- Dimensions: 17 x 16
Bathroom 1
- Features: Bathroom - Tub Shower, Flooring - Ceramic Tile
- Level: Upper
Bathroom 3
- Features: Flooring - Ceramic Tile
- Level: Lower
- Area: 42 Square Feet
- Dimensions: 7 x 6
Dining room
- Features: Flooring - HardWood
- Level: Main
- Area: 180 Square Feet
- Dimensions: 16 X 12
Family room
- Features: Flooring - HardWood
- Level: Main
- Area: 156 Square Feet
- Dimensions: 16 X 12
Foyer
- Features: Flooring - HardWood
- Level: Main
- Area: 36 Square Feet
- Dimensions: 6 x 6
Game room
- Features: Fireplace - Wood Burning, Flooring - Luxury Vinyl Plank
- Level: Lower
- Area: 143 Square Feet
- Dimensions: 30 X 14
Kitchen
- Features: Flooring - HardWood
- Level: Main
- Area: 169 Square Feet
- Dimensions: 15 X 12
Laundry
- Level: Upper
Library
- Features: Flooring - HardWood
- Level: Main
- Area: 110 Square Feet
- Dimensions: 11 X 10
Living room
- Features: Flooring - HardWood, Fireplace - Wood Burning
- Level: Main
- Area: 304 Square Feet
- Dimensions: 20 X 14
Office
- Features: Wet Bar, Flooring - Wood
- Level: Main
- Area: 99 Square Feet
- Dimensions: 11 x 9
Recreation room
- Features: Flooring - Luxury Vinyl Plank
- Level: Lower
- Area: 480 Square Feet
- Dimensions: 30 x 16
Storage room
- Features: Cedar Closet(s)
- Level: Lower
- Area: 35 Square Feet
- Dimensions: 7 x 5
Utility room
- Level: Lower
- Area: 110 Square Feet
- Dimensions: 11 x 10
Heating
- Forced Air, Natural Gas
Cooling
- Ceiling Fan(s), Central Air, Electric
Appliances
- Included: Cooktop, Down Draft, Dishwasher, Disposal, Dryer, Freezer, Ice Maker, Double Oven, Self Cleaning Oven, Oven, Refrigerator, Trash Compactor, Washer, Gas Water Heater
- Laundry: Upper Level, Laundry Room
Features
- Family Room Off Kitchen, Breakfast Area, Combination Kitchen/Living, Dining Area, Primary Bath(s), Bar, Open Floorplan, Beamed Ceilings, 9'+ Ceilings
- Flooring: Wood
- Doors: Atrium, Six Panel, Storm Door(s)
- Windows: Double Pane Windows, Screens, Wood Frames, Window Treatments
- Basement: Rear Entrance,Sump Pump,Full,Finished,Improved,Walk-Out Access
- Number of fireplaces: 2
- Fireplace features: Glass Doors, Mantel(s)
Interior area
- Total structure area: 4,960
- Total interior livable area: 3,864 sqft
- Finished area above ground: 2,576
- Finished area below ground: 1,288
Property
Parking
- Total spaces: 2
- Parking features: Garage Door Opener, Attached
- Attached garage spaces: 2
Accessibility
- Accessibility features: None
Features
- Levels: Three
- Stories: 3
- Patio & porch: Deck, Patio, Porch
- Exterior features: Sidewalks, Balcony
- Pool features: Community
- Has spa: Yes
- Spa features: Bath
- Fencing: Back Yard
- Has view: Yes
- View description: Golf Course
Lot
- Size: 3,751 sqft
- Features: Backs - Open Common Area, Cul-De-Sac, Adjoins Golf Course
Details
- Additional structures: Above Grade, Below Grade
- Parcel number: 17070771204
- Zoning: RA
- Special conditions: Standard
Construction
Type & style
- Home type: Townhouse
- Architectural style: Contemporary
- Property subtype: Townhouse
Materials
- Brick
- Foundation: Concrete Perimeter
- Roof: Shake
Condition
- Very Good
- New construction: No
- Year built: 1993
Details
- Builder model: FAIRVIEW II
- Builder name: CIH
Utilities & green energy
- Sewer: Public Sewer
- Water: Public
- Utilities for property: Cable Available
Community & neighborhood
Security
- Security features: Security Gate, Fire Sprinkler System
Location
- Region: Bowie
- Subdivision: Woodmore
- Municipality: MITCHELLVILLE
HOA & financial
HOA
- Has HOA: Yes
- HOA fee: $306 monthly
- Amenities included: Golf Club, Pool Mem Avail, Pool, Putting Green, Security, Tennis Court(s), Common Grounds, Gated
- Services included: Common Area Maintenance, Management, Snow Removal
Other
Other facts
- Listing agreement: Exclusive Right To Sell
- Listing terms: Conventional,Cash,FHA,VA Loan
- Ownership: Fee Simple
Price history
| Date | Event | Price |
|---|---|---|
| 4/25/2025 | Sold | $650,000$168/sqft |
Source: | ||
| 4/2/2025 | Pending sale | $650,000$168/sqft |
Source: | ||
| 3/26/2025 | Listed for sale | $650,000$168/sqft |
Source: | ||
Public tax history
| Year | Property taxes | Tax assessment |
|---|---|---|
| 2025 | $8,715 +49.6% | $558,200 +6.6% |
| 2024 | $5,825 +7% | $523,867 +7% |
| 2023 | $5,444 +7.5% | $489,533 +7.5% |
Find assessor info on the county website
Neighborhood: 20721
Nearby schools
GreatSchools rating
- 5/10Woodmore Elementary SchoolGrades: PK-5Distance: 0.7 mi
- 2/10Ernest Everett Just Middle SchoolGrades: 6-8Distance: 1.9 mi
- 5/10Charles Herbert Flowers High SchoolGrades: 9-12Distance: 1.9 mi
Schools provided by the listing agent
- District: Prince George's County Public Schools
Source: Bright MLS. This data may not be complete. We recommend contacting the local school district to confirm school assignments for this home.

Get pre-qualified for a loan
At Zillow Home Loans, we can pre-qualify you in as little as 5 minutes with no impact to your credit score.An equal housing lender. NMLS #10287.


