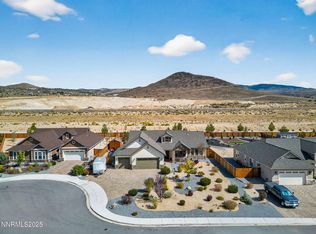Don't miss this rare opportunity to lease a stunning, spacious home in the highly desirable Shadow Ridge community, nestled on a quiet cul-de-sac in Spanish Springs. This thoughtfully designed home features an open-concept floor plan with 3 bedrooms plus a den/office, perfect for a home workspace or easily used as a 4th bedroom. Enjoy stylish laminate wood-look flooring throughout the main living areas, with plush carpeting in the bedrooms for added comfort. The chef's kitchen is a showstopper, complete with a double oven, sleek finishes, and plenty of counter space for meal prep or entertaining. Stainless Steel appliances including a refrigerator, washer, and dryer are all included - plus a second fridge in the garage for added convenience! The three-car tandem garage offers upgraded insulation, heavy-duty shelving, an on-demand water heater, and ample storage space. Outside, enjoy low-maintenance landscaping and direct access to scenic walking and hiking trails through your private backyard gate. * Prime location * 4 Bedrooms (or 3 Bedrooms + Den) * 2 Bathrooms * 3-Car Tandem Garage * Backyard gate to walking trails * Washer, dryer, and two refrigerators included Zoned for Taylor Elementary, Shaw Middle and Spanish Springs High School RENT & FEES DISCLOSURE Monthly Rent: $3000.00 Security Deposit: $3000.00 (may vary based on qualifications; additional deposit required for pets, if applicable) Application Fee: $30 per adult (refunded in full if the application is denied) Lease Administration Fee: $95 one-time, due at lease signing Utility & Service Charges In addition to Monthly Rent due, TENANT will be charged by NV Energy & Truckee Meadows Water Authority an amount equal to the monthly cost of water, electric, and/or natural gas service provided to the unit. (These services must be placed in TENANT'S name.) Utility & Service Charges In addition to Monthly Rent due, TENANT will be responsible for the following flat-rate utility charges, billed monthly with rent: Trash: $32.74 per month Sewer: $63.44 per month Optional landscaping service is also available
This property is off market, which means it's not currently listed for sale or rent on Zillow. This may be different from what's available on other websites or public sources.
