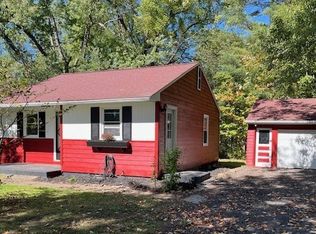Closed
$350,000
11754 Bullis Rd, Marilla, NY 14102
3beds
1,890sqft
Single Family Residence
Built in 1956
1.21 Acres Lot
$363,400 Zestimate®
$185/sqft
$2,238 Estimated rent
Home value
$363,400
$334,000 - $392,000
$2,238/mo
Zestimate® history
Loading...
Owner options
Explore your selling options
What's special
Fantastic 3BD 2BA (1 in Basement) Ranch set in the heart of Marilla on 1.21 wooded acres!!! This peaceful retreat features a fully applianced kitchen w/Cherry Cabinets, pantry, Corian countertops, new sky light '23, ceramic tile, & Sliding glass door to cute mini porch! Additional improvements include: Laminate engineered flooring throughout '21, 2-Split A/C units, 1 is heat/cool '12 & '23, septic '06 (pumped April '24), IKEA Bathroom '10 & Shower '21, fresh paint/sump pump '24, HWT '14, replacement windows, baseboard heat, whole-house fan & Public Water. Relax by the welcoming woodburning fireplace—ideal for cozy evenings! Enjoy beautiful backyard views no matter what the season from either deck or from the beautiful 24x16 heated sun room w/knotty pine vaulted ceilings & laminate flooring. Loads of storage space in Bsmt as well as a 2nd Full Bath-washer & dryer + 2nd refrigerator stay too! Minutes to E Aurora, close to schools, shopping, libraries, restaurants & the 400 to Downtown! Don’t miss your chance to own this exceptional home in the highly sought-after Iroquois School District! Showings begin 10/4 at 10am, Open House 10/12 11am-1pm, Offers if any due by noon 10-15-24.
Zillow last checked: 8 hours ago
Listing updated: December 16, 2024 at 07:12am
Listed by:
Kelly A Skomra 716-430-2713,
Howard Hanna WNY Inc.
Bought with:
Erin Freed, 10401346124
eXp Realty
Source: NYSAMLSs,MLS#: B1569008 Originating MLS: Buffalo
Originating MLS: Buffalo
Facts & features
Interior
Bedrooms & bathrooms
- Bedrooms: 3
- Bathrooms: 2
- Full bathrooms: 2
- Main level bathrooms: 1
- Main level bedrooms: 3
Bedroom 1
- Level: First
- Dimensions: 12.00 x 12.00
Bedroom 1
- Level: First
- Dimensions: 12.00 x 12.00
Bedroom 2
- Level: First
- Dimensions: 12.00 x 10.00
Bedroom 2
- Level: First
- Dimensions: 12.00 x 10.00
Bedroom 3
- Level: Lower
- Dimensions: 11.00 x 10.00
Bedroom 3
- Level: Lower
- Dimensions: 11.00 x 10.00
Dining room
- Level: First
- Dimensions: 12.00 x 12.00
Dining room
- Level: First
- Dimensions: 12.00 x 12.00
Family room
- Level: First
- Dimensions: 22.00 x 14.00
Family room
- Level: First
- Dimensions: 22.00 x 14.00
Kitchen
- Level: First
- Dimensions: 14.00 x 12.00
Kitchen
- Level: First
- Dimensions: 14.00 x 12.00
Living room
- Level: First
- Dimensions: 17.00 x 15.00
Living room
- Level: First
- Dimensions: 17.00 x 15.00
Other
- Level: First
- Dimensions: 24.00 x 16.00
Other
- Level: First
- Dimensions: 24.00 x 16.00
Heating
- Ductless, Gas, Baseboard
Cooling
- Ductless, Zoned, Attic Fan, Wall Unit(s)
Appliances
- Included: Dryer, Dishwasher, Free-Standing Range, Disposal, Gas Oven, Gas Range, Gas Water Heater, Microwave, Oven, Refrigerator, Washer
- Laundry: In Basement
Features
- Cedar Closet(s), Cathedral Ceiling(s), Entrance Foyer, Eat-in Kitchen, Separate/Formal Living Room, Country Kitchen, Pantry, Sliding Glass Door(s), Solid Surface Counters, Skylights, Natural Woodwork, Window Treatments, Bedroom on Main Level, Main Level Primary, Workshop
- Flooring: Ceramic Tile, Laminate, Resilient, Tile, Varies
- Doors: Sliding Doors
- Windows: Drapes, Skylight(s)
- Basement: Partial,Sump Pump
- Number of fireplaces: 1
Interior area
- Total structure area: 1,890
- Total interior livable area: 1,890 sqft
Property
Parking
- Parking features: No Garage, Driveway
Features
- Levels: One
- Stories: 1
- Patio & porch: Balcony, Deck, Open, Porch
- Exterior features: Blacktop Driveway, Balcony, Deck, Private Yard, See Remarks
Lot
- Size: 1.21 Acres
- Dimensions: 158 x 275
- Features: Irregular Lot, Near Public Transit, Wooded
Details
- Additional structures: Shed(s), Storage
- Parcel number: 1454001391400001016000
- Special conditions: Standard
Construction
Type & style
- Home type: SingleFamily
- Architectural style: Ranch
- Property subtype: Single Family Residence
Materials
- Vinyl Siding, Copper Plumbing
- Foundation: Block
- Roof: Asphalt
Condition
- Resale
- Year built: 1956
Utilities & green energy
- Electric: Circuit Breakers
- Sewer: Septic Tank
- Water: Connected, Public
- Utilities for property: Cable Available, Water Connected
Community & neighborhood
Location
- Region: Marilla
- Subdivision: Buffalo Crk Reservation
Other
Other facts
- Listing terms: Cash,Conventional,FHA
Price history
| Date | Event | Price |
|---|---|---|
| 12/13/2024 | Sold | $350,000+0.3%$185/sqft |
Source: | ||
| 10/16/2024 | Pending sale | $349,000$185/sqft |
Source: | ||
| 10/7/2024 | Price change | $349,000-8.1%$185/sqft |
Source: | ||
| 10/3/2024 | Listed for sale | $379,900+149.9%$201/sqft |
Source: | ||
| 12/2/2008 | Sold | $152,000-8.9%$80/sqft |
Source: Public Record Report a problem | ||
Public tax history
| Year | Property taxes | Tax assessment |
|---|---|---|
| 2024 | -- | $76,900 |
| 2023 | -- | $76,900 |
| 2022 | -- | $76,900 |
Find assessor info on the county website
Neighborhood: 14102
Nearby schools
GreatSchools rating
- 7/10Marilla Primary SchoolGrades: K-4Distance: 0.2 mi
- 5/10Iroquois Middle SchoolGrades: 6-8Distance: 2.9 mi
- 8/10Iroquois Senior High SchoolGrades: 9-12Distance: 2.9 mi
Schools provided by the listing agent
- District: Iroquois
Source: NYSAMLSs. This data may not be complete. We recommend contacting the local school district to confirm school assignments for this home.
