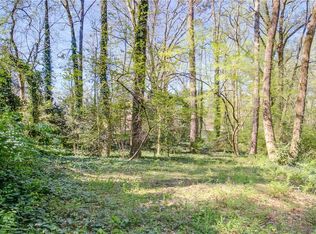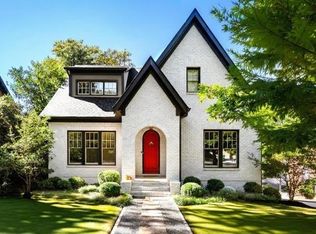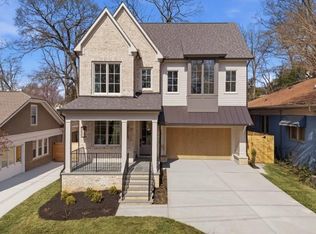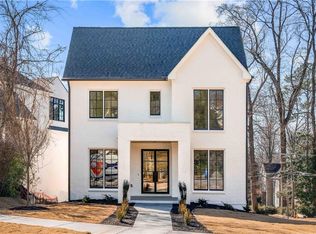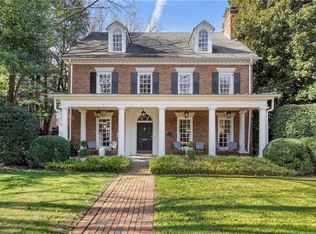Strategically sited on a private, wooded retreat along one of Druid Hills’ most beloved streets, this custom home by Bongers Homebuilders offers a rare blend of modern design, natural beauty, and lifestyle-friendly living. A gently flowing brook borders the property, creating peaceful views from nearly every room and a setting that feels both serene and inviting. Light-filled interiors feature walls of glass, soaring ceilings, and thoughtfully designed spaces that support everyday life as well as gatherings large and small. The main level includes a dramatic great room with fireplace, a front terrace with woodland views, a welcoming dining room, and a chef’s kitchen with walk-in pantry and a grilling porch that leads to an entertainment deck - perfect for relaxing meals and gatherings. A private guest suite and powder room complete this level. Upstairs, the primary suite provides a calm, treehouse-like retreat with dual closets and a spa-inspired bath. Three additional en-suite bedrooms offer comfort and privacy for family and guests. The top floor is ideal for play, work, and relaxation, featuring a family room/lounge with wet bar, a secret room, a bright office, an additional bedroom suite, and full bath. The terrace level offers flexible space for a playroom, gym, media room or mancave, along with a 3+ car garage. With new construction rarely available in historic Druid Hills, this one-of-a-kind custom designed home offers an exceptional opportunity for a connected, elevated lifestyle in one of Atlanta's most revered neighborhoods with all the amenities of Intown Atlanta at your doorstep and easy access to major highways plus 20 minutes to Hartsfield Intl Airport.
Active
$2,650,000
1176 Lullwater Rd NE, Atlanta, GA 30307
6beds
5,072sqft
Est.:
Single Family Residence, Residential
Built in 2025
0.41 Acres Lot
$2,575,300 Zestimate®
$522/sqft
$-- HOA
What's special
Soaring ceilingsLight-filled interiorsBright officeWelcoming dining roomWalls of glassPrivate wooded retreatDual closets
- 34 days |
- 2,313 |
- 70 |
Zillow last checked: 8 hours ago
Listing updated: February 08, 2026 at 01:09pm
Listing Provided by:
Peggy Hibbert,
Atlanta Fine Homes Sotheby's International 404-444-0192
Source: FMLS GA,MLS#: 7707845
Tour with a local agent
Facts & features
Interior
Bedrooms & bathrooms
- Bedrooms: 6
- Bathrooms: 8
- Full bathrooms: 7
- 1/2 bathrooms: 1
- Main level bathrooms: 1
- Main level bedrooms: 1
Rooms
- Room types: Basement, Bonus Room, Exercise Room, Family Room, Media Room, Office, Workshop
Primary bedroom
- Features: Other
- Level: Other
Bedroom
- Features: Other
Primary bathroom
- Features: Double Shower, Double Vanity, Separate Tub/Shower, Soaking Tub
Dining room
- Features: Open Concept, Seats 12+
Kitchen
- Features: Breakfast Bar, Cabinets Other, Keeping Room, Kitchen Island, Pantry Walk-In, Stone Counters, View to Family Room
Heating
- Central, Forced Air, Natural Gas
Cooling
- Central Air, Electric
Appliances
- Included: Dishwasher, Disposal, Double Oven, Gas Range, Microwave, Range Hood, Refrigerator
- Laundry: Laundry Room, Sink, Upper Level
Features
- Beamed Ceilings, Entrance Foyer, High Ceilings 10 ft Main, High Ceilings 10 ft Upper, His and Hers Closets, Vaulted Ceiling(s), Walk-In Closet(s), Wet Bar
- Flooring: Hardwood
- Windows: Double Pane Windows, Insulated Windows, Skylight(s)
- Basement: Daylight,Driveway Access,Exterior Entry,Full,Interior Entry,Walk-Out Access
- Attic: Permanent Stairs
- Number of fireplaces: 1
- Fireplace features: Great Room
- Common walls with other units/homes: No Common Walls
Interior area
- Total structure area: 5,072
- Total interior livable area: 5,072 sqft
- Finished area above ground: 5,072
- Finished area below ground: 0
Video & virtual tour
Property
Parking
- Total spaces: 3
- Parking features: Garage, Garage Door Opener
- Garage spaces: 3
Accessibility
- Accessibility features: None
Features
- Levels: Three Or More
- Patio & porch: Deck, Front Porch
- Exterior features: Balcony, Private Yard
- Pool features: None
- Spa features: None
- Fencing: None
- Has view: Yes
- View description: Creek/Stream, Neighborhood, Trees/Woods
- Has water view: Yes
- Water view: Creek/Stream
- Waterfront features: Creek
- Body of water: None
Lot
- Size: 0.41 Acres
- Dimensions: 100 X 100
- Features: Creek On Lot, Front Yard, Landscaped, Private, Sprinklers In Front, Wooded
Details
- Additional structures: None
- Parcel number: 18 054 06 001
- Other equipment: Irrigation Equipment
- Horse amenities: None
Construction
Type & style
- Home type: SingleFamily
- Architectural style: Modern,Traditional,Other
- Property subtype: Single Family Residence, Residential
Materials
- Brick 4 Sides
- Foundation: Brick/Mortar
- Roof: Copper,Shingle
Condition
- New Construction
- New construction: Yes
- Year built: 2025
Details
- Warranty included: Yes
Utilities & green energy
- Electric: 220 Volts, 220 Volts in Garage
- Sewer: Public Sewer
- Water: Public
- Utilities for property: Cable Available, Electricity Available, Natural Gas Available, Phone Available, Sewer Available, Underground Utilities, Water Available
Green energy
- Energy efficient items: Appliances, Construction, HVAC, Insulation, Thermostat, Windows
- Energy generation: None
Community & HOA
Community
- Features: Golf, Near Schools, Near Shopping, Near Trails/Greenway, Park, Playground, Pool, Restaurant, Sidewalks, Swim Team
- Security: Fire Alarm, Security Lights, Smoke Detector(s)
- Subdivision: Druid Hills
HOA
- Has HOA: No
Location
- Region: Atlanta
Financial & listing details
- Price per square foot: $522/sqft
- Tax assessed value: $90,000
- Annual tax amount: $3,270
- Date on market: 1/26/2026
- Cumulative days on market: 288 days
- Electric utility on property: Yes
- Road surface type: Paved
Estimated market value
$2,575,300
$2.45M - $2.70M
$7,625/mo
Price history
Price history
| Date | Event | Price |
|---|---|---|
| 1/26/2026 | Listed for sale | $2,650,000-3.6%$522/sqft |
Source: | ||
| 1/22/2026 | Listing removed | $2,750,000$542/sqft |
Source: | ||
| 10/14/2025 | Price change | $2,750,000-5.2%$542/sqft |
Source: | ||
| 9/11/2025 | Listed for sale | $2,900,000$572/sqft |
Source: | ||
| 9/2/2025 | Listing removed | $2,900,000$572/sqft |
Source: | ||
| 5/2/2025 | Listed for sale | $2,900,000+582.4%$572/sqft |
Source: | ||
| 1/9/2021 | Listing removed | -- |
Source: | ||
| 7/24/2020 | Listed for sale | $425,000-15%$84/sqft |
Source: Atlanta Fine Homes Sotheby's International #6757283 Report a problem | ||
| 1/2/2017 | Listing removed | $500,000$99/sqft |
Source: Keller Williams - Atlanta - Decatur #5752091 Report a problem | ||
| 9/26/2016 | Listed for sale | $500,000$99/sqft |
Source: KELLER WILLIAMS REALTY METRO ATL #5752091 Report a problem | ||
| 7/19/2014 | Listing removed | $500,000$99/sqft |
Source: Coldwell Banker Residential Brokerage - Buckhead West Paces Ferry #5316089 Report a problem | ||
| 7/11/2014 | Listed for sale | $500,000$99/sqft |
Source: Coldwell Banker Residential Brokerage - Buckhead West Paces Ferry #5316089 Report a problem | ||
Public tax history
Public tax history
| Year | Property taxes | Tax assessment |
|---|---|---|
| 2015 | $1,630 | $36,000 |
| 2014 | $1,630 -0.1% | $36,000 |
| 2013 | $1,632 -0.1% | $36,000 |
| 2012 | $1,634 -16.5% | $36,000 -30.5% |
| 2011 | $1,957 -5.8% | $51,800 |
| 2010 | $2,077 +2% | $51,800 |
| 2009 | $2,036 | $51,800 |
| 2008 | $2,036 | $51,800 |
| 2007 | $2,036 | $51,800 |
| 2006 | $2,036 +17.5% | $51,800 +15.7% |
| 2005 | $1,733 | $44,760 |
Find assessor info on the county website
BuyAbility℠ payment
Est. payment
$14,915/mo
Principal & interest
$12751
Property taxes
$2164
Climate risks
Neighborhood: Druid Hills
Nearby schools
GreatSchools rating
- 7/10Fernbank Elementary SchoolGrades: PK-5Distance: 1 mi
- 5/10Druid Hills Middle SchoolGrades: 6-8Distance: 4 mi
- 6/10Druid Hills High SchoolGrades: 9-12Distance: 0.9 mi
Schools provided by the listing agent
- Elementary: Fernbank
- Middle: Druid Hills
- High: Druid Hills
Source: FMLS GA. This data may not be complete. We recommend contacting the local school district to confirm school assignments for this home.
