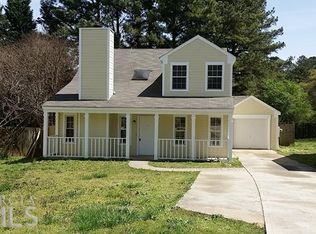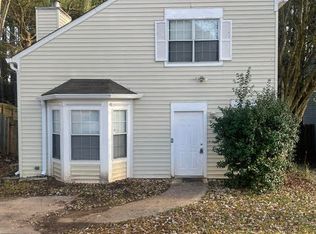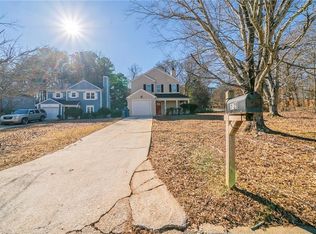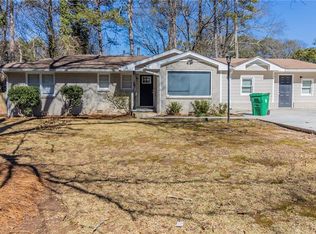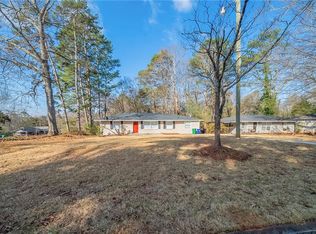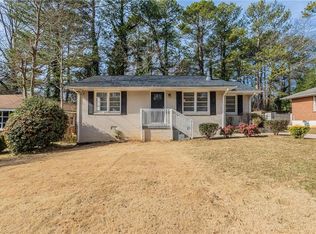Nestled in a serene and picturesque setting, this captivating home embodies the perfect blend of elegance and functionality. As you approach the property, you are greeted by an inviting facade, characterized by its charming entrance that sets the stage for what lies within. The meticulously landscaped yard showcases a vibrant array of flora, enhancing the home's curb appeal and providing a warm welcome. Upon entering, you are immediately struck by the expansive and airy atmosphere, accentuated by an abundance of natural light that dances through the generously sized windows. The open-concept living area seamlessly connects to the dining space, creating a harmonious flow that is ideal for both intimate gatherings and grand entertaining. The thoughtfully designed layout features high ceilings, adding to the sense of grandeur, while the carefully selected finishes throughout evoke a timeless sophistication. The kitchen is a culinary dream, boasting ample counter space and an array of modern appliances that invite the home chef to create delectable meals in style. Adjacent to the kitchen, the cozy family room serves as a perfect retreat for relaxation, complete with a fireplace that creates a warm and inviting ambiance during those cooler evenings. Each bedroom offers a tranquil escape, with generous space and natural light, ensuring a peaceful night's rest. The master suite serves as a private oasis, featuring an en-suite bathroom that beckons with luxurious amenities, offering a perfect setting for a pampering experience. Outside, the backyard beckons with its tranquil environment, perfect for summer barbecues or simply enjoying a quiet evening under the stars. The expansive patio area provides ample room for outdoor furniture and entertaining, while the lush green grass offers a safe haven for children and pets to play. This home is not merely a dwelling; it is a lifestyle, offering peace, comfort, and elegance in every corner. From its exquisite interior to the inviting outdoor spaces, this property is a testament to quality living, waiting for its next chapter with new owners who will surely appreciate its beauty and charm.
Active
$259,000
1178 Winston Dr, Decatur, GA 30032
3beds
1,446sqft
Est.:
Single Family Residence, Residential
Built in 1984
8,712 Square Feet Lot
$258,900 Zestimate®
$179/sqft
$-- HOA
What's special
Array of modern appliancesHigh ceilingsHarmonious flowGenerously sized windowsAbundance of natural lightExpansive patio areaCozy family room
- 230 days |
- 663 |
- 51 |
Likely to sell faster than
Zillow last checked: 8 hours ago
Listing updated: February 12, 2026 at 06:21pm
Listing Provided by:
CURT SWILLEY,
Rock River Realty, LLC. 678-956-7625
Source: FMLS GA,MLS#: 7615029
Tour with a local agent
Facts & features
Interior
Bedrooms & bathrooms
- Bedrooms: 3
- Bathrooms: 3
- Full bathrooms: 2
- 1/2 bathrooms: 1
Rooms
- Room types: Family Room
Primary bedroom
- Features: Other
- Level: Other
Bedroom
- Features: Other
Primary bathroom
- Features: Other
Dining room
- Features: Open Concept
Kitchen
- Features: Solid Surface Counters, Breakfast Bar
Heating
- Central
Cooling
- Central Air, Ceiling Fan(s)
Appliances
- Included: Other
- Laundry: Upper Level
Features
- Walk-In Closet(s)
- Flooring: Tile, Other, Carpet, Concrete
- Windows: None
- Basement: None
- Number of fireplaces: 1
- Fireplace features: Family Room
- Common walls with other units/homes: No Common Walls
Interior area
- Total structure area: 1,446
- Total interior livable area: 1,446 sqft
- Finished area above ground: 1,446
- Finished area below ground: 0
Video & virtual tour
Property
Parking
- Total spaces: 1
- Parking features: Attached, Garage
- Attached garage spaces: 1
Accessibility
- Accessibility features: None
Features
- Levels: Two
- Stories: 2
- Patio & porch: Patio
- Exterior features: Other
- Pool features: None
- Spa features: None
- Fencing: Fenced,Back Yard
- Has view: Yes
- View description: City
- Waterfront features: None
- Body of water: None
Lot
- Size: 8,712 Square Feet
- Dimensions: 37x118
- Features: Back Yard, Level
Details
- Additional structures: Pergola
- Parcel number: 15 220 14 020
- Other equipment: None
- Horse amenities: None
Construction
Type & style
- Home type: SingleFamily
- Architectural style: Traditional
- Property subtype: Single Family Residence, Residential
Materials
- Frame, Wood Siding
- Foundation: Slab
- Roof: Composition
Condition
- Resale
- New construction: No
- Year built: 1984
Utilities & green energy
- Electric: Other
- Sewer: Public Sewer
- Water: Public
- Utilities for property: Electricity Available, Natural Gas Available, Cable Available, Sewer Available
Green energy
- Energy efficient items: None
- Energy generation: None
Community & HOA
Community
- Features: Public Transportation, Near Public Transport, Near Shopping, Near Schools
- Security: Fire Alarm
- Subdivision: Parktree Place Ph 01
HOA
- Has HOA: No
Location
- Region: Decatur
Financial & listing details
- Price per square foot: $179/sqft
- Tax assessed value: $314,000
- Annual tax amount: $6,095
- Date on market: 7/14/2025
- Cumulative days on market: 229 days
- Electric utility on property: Yes
- Road surface type: Asphalt
Estimated market value
$258,900
$246,000 - $272,000
$1,743/mo
Price history
Price history
| Date | Event | Price |
|---|---|---|
| 10/14/2025 | Price change | $259,000-5.8%$179/sqft |
Source: | ||
| 9/8/2025 | Price change | $275,000-1.8%$190/sqft |
Source: | ||
| 7/14/2025 | Listed for sale | $280,000-8.8%$194/sqft |
Source: | ||
| 4/18/2022 | Sold | $307,000+5.9%$212/sqft |
Source: | ||
| 4/4/2022 | Pending sale | $289,900$200/sqft |
Source: | ||
| 4/4/2022 | Contingent | $289,900$200/sqft |
Source: | ||
| 4/1/2022 | Listed for sale | $289,900$200/sqft |
Source: | ||
| 3/29/2022 | Pending sale | $289,900$200/sqft |
Source: | ||
| 3/29/2022 | Contingent | $289,900$200/sqft |
Source: | ||
| 3/25/2022 | Listed for sale | $289,900+172.2%$200/sqft |
Source: | ||
| 2/7/2022 | Sold | $106,500-11.3%$74/sqft |
Source: Public Record Report a problem | ||
| 7/27/2006 | Sold | $120,000+10.4%$83/sqft |
Source: Public Record Report a problem | ||
| 11/16/2001 | Sold | $108,700+52.7%$75/sqft |
Source: Public Record Report a problem | ||
| 9/10/2001 | Sold | $71,200+10.4%$49/sqft |
Source: Public Record Report a problem | ||
| 12/19/1994 | Sold | $64,500$45/sqft |
Source: Public Record Report a problem | ||
Public tax history
Public tax history
| Year | Property taxes | Tax assessment |
|---|---|---|
| 2025 | $5,928 -2.7% | $125,600 -2.9% |
| 2024 | $6,095 +9.3% | $129,400 +9.1% |
| 2023 | $5,575 +93.8% | $118,640 +104.6% |
| 2022 | $2,877 | $58,000 |
| 2021 | $2,877 -5.5% | $58,000 -6.2% |
| 2020 | $3,046 +60.8% | $61,840 +73.7% |
| 2019 | $1,894 -0.2% | $35,600 |
| 2018 | $1,898 -0.2% | $35,600 -37.7% |
| 2017 | $1,901 -26.7% | $57,160 +11.6% |
| 2016 | $2,594 | $51,200 +100.6% |
| 2014 | $2,594 | $25,520 +92.2% |
| 2013 | -- | $13,280 -14.2% |
| 2012 | -- | $15,480 -11.6% |
| 2011 | -- | $17,520 -49.2% |
| 2010 | $1,071 | $34,520 |
| 2009 | $1,071 -7.9% | $34,520 -24.2% |
| 2008 | $1,163 -0.7% | $45,520 |
| 2007 | $1,171 +5.9% | $45,520 |
| 2005 | $1,106 +20.6% | $45,520 +14.1% |
| 2004 | $917 -0.2% | $39,880 |
| 2003 | $919 +12.5% | $39,880 |
| 2002 | $817 +35.5% | $39,880 |
| 2001 | $603 | $39,880 |
Find assessor info on the county website
BuyAbility℠ payment
Est. payment
$1,428/mo
Principal & interest
$1216
Property taxes
$212
Climate risks
Neighborhood: 30032
Nearby schools
GreatSchools rating
- 4/10Peachcrest Elementary SchoolGrades: PK-5Distance: 1.2 mi
- 5/10Mary Mcleod Bethune Middle SchoolGrades: 6-8Distance: 2.6 mi
- 3/10Towers High SchoolGrades: 9-12Distance: 1 mi
Schools provided by the listing agent
- Elementary: Peachcrest
- Middle: Mary McLeod Bethune
- High: Towers
Source: FMLS GA. This data may not be complete. We recommend contacting the local school district to confirm school assignments for this home.
