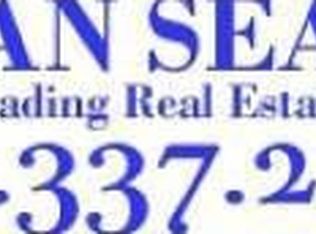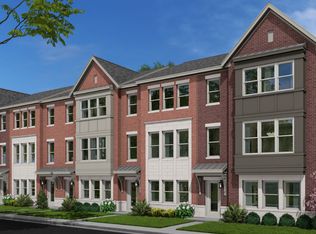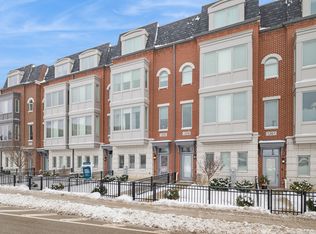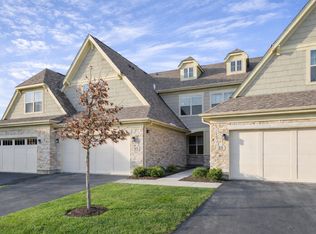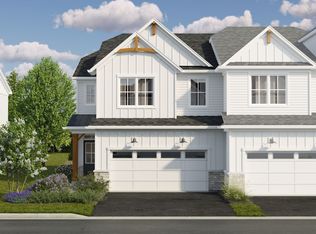Welcome to Gateway by Lexington - Where Luxury Meets Lifestyle in Downtown Northbrook. Introducing 25 brand-new, maintenance-free luxury townhomes in the heart of Chicago's beautiful North Shore. Nestled in vibrant Downtown Northbrook, Gateway by Lexington offers the perfect blend of suburban charm and urban sophistication - all within walking distance of Metra, Village Green Park, Francesca's North, Sunset Foods, and more. The Lotus model is designed for both comfort and entertaining! It's expansive, open concept main level features 9' ceilings, oversized windows, and hardwood floors on the main level creating a bright and inviting space. The stunning kitchen is the heart of the home, with an oversized eat-in quartz island with two-sided seating, Bosch stainless steel appliances including fridge, abundant cabinetry, and a walk-in pantry. Want more? Available is a buffet upgrade with additional cabinetry and serving space - perfect for hosting holidays or weekend brunches. Upstairs, the primary suite offers a peaceful retreat with a walk-in closet and a luxurious bath featuring dual sinks, quartz countertops, and a fully tiled shower with ceiling-high tile. Two additional bedrooms, a full hall bath, and a conveniently located second-floor laundry room complete the upper level. Downstairs, a spacious flex room offers endless possibilities - perfect for a home office, fitness studio, or media space. Need more? Easily upgrade to a fourth bedroom with a full bath, ideal for guests or an in-law suite. Add optional French doors to elevate both privacy, functionality and natural light. With modern architecture defined by bold brick and stone exteriors and bright, contemporary interiors, Gateway by Lexington is your chance to enjoy sophisticated North Shore living. Come discover your next chapter at Gateway - where luxury lives in Northbrook.
Active
$739,990
1179 Shermer Rd, Northbrook, IL 60062
3beds
1,954sqft
Est.:
Townhouse, Single Family Residence
Built in 2025
1,071 Square Feet Lot
$-- Zestimate®
$379/sqft
$476/mo HOA
What's special
Bright contemporary interiorsTwo additional bedroomsFull hall bathWalk-in pantryOversized windowsStunning kitchenAbundant cabinetry
- 43 days |
- 1,214 |
- 30 |
Zillow last checked: 8 hours ago
Listing updated: January 20, 2026 at 10:07pm
Listing courtesy of:
Nathan Wynsma 847-456-5953,
Nathan Wynsma
Source: MRED as distributed by MLS GRID,MLS#: 12548556
Tour with a local agent
Facts & features
Interior
Bedrooms & bathrooms
- Bedrooms: 3
- Bathrooms: 3
- Full bathrooms: 2
- 1/2 bathrooms: 1
Rooms
- Room types: Bonus Room
Primary bedroom
- Features: Bathroom (Full, Double Sink, Shower Only)
- Level: Third
- Area: 182 Square Feet
- Dimensions: 13X14
Bedroom 2
- Level: Third
- Area: 100 Square Feet
- Dimensions: 10X10
Bedroom 3
- Level: Third
- Area: 100 Square Feet
- Dimensions: 10X10
Bonus room
- Level: Lower
- Area: 144 Square Feet
- Dimensions: 12X12
Dining room
- Level: Main
- Dimensions: COMBO
Kitchen
- Features: Kitchen (Island, Pantry-Walk-in)
- Level: Main
- Area: 300 Square Feet
- Dimensions: 20X15
Living room
- Level: Main
- Area: 368 Square Feet
- Dimensions: 16X23
Heating
- Natural Gas
Cooling
- Central Air
Appliances
- Included: Range, Microwave, Dishwasher
Features
- Basement: None
Interior area
- Total structure area: 0
- Total interior livable area: 1,954 sqft
Property
Parking
- Total spaces: 2
- Parking features: Asphalt, Yes, Garage Owned, Attached, Garage
- Attached garage spaces: 2
Accessibility
- Accessibility features: No Disability Access
Lot
- Size: 1,071 Square Feet
- Dimensions: 21X51
Details
- Parcel number: 04103200230000
- Special conditions: None
Construction
Type & style
- Home type: Townhouse
- Property subtype: Townhouse, Single Family Residence
Materials
- Brick, Other, Brick Veneer
Condition
- New Construction
- New construction: Yes
- Year built: 2025
Details
- Builder model: THE LOTUS
Utilities & green energy
- Electric: 200+ Amp Service
- Sewer: Public Sewer
- Water: Lake Michigan
Community & HOA
HOA
- Has HOA: Yes
- Services included: Parking, Insurance, Lawn Care, Snow Removal
- HOA fee: $476 monthly
Location
- Region: Northbrook
Financial & listing details
- Price per square foot: $379/sqft
- Tax assessed value: $228,710
- Annual tax amount: $5,356
- Date on market: 1/15/2026
- Ownership: Fee Simple w/ HO Assn.
Estimated market value
Not available
Estimated sales range
Not available
$3,576/mo
Price history
Price history
| Date | Event | Price |
|---|---|---|
| 1/15/2026 | Listed for sale | $739,990-3.9%$379/sqft |
Source: | ||
| 1/15/2026 | Listing removed | $769,990$394/sqft |
Source: | ||
| 11/11/2025 | Listed for sale | $769,990+4.1%$394/sqft |
Source: | ||
| 11/11/2025 | Listing removed | $739,990$379/sqft |
Source: | ||
| 7/23/2025 | Listed for sale | $739,990$379/sqft |
Source: | ||
Public tax history
Public tax history
| Year | Property taxes | Tax assessment |
|---|---|---|
| 2018 | $5,356 -39.9% | $22,871 -41.5% |
| 2017 | $8,913 +6.3% | $39,069 |
| 2016 | $8,383 +19% | $39,069 +31.3% |
| 2015 | $7,047 +4.7% | $29,745 |
| 2014 | $6,732 +3.2% | $29,745 |
| 2013 | $6,524 -12.8% | $29,745 -19.7% |
| 2012 | $7,485 +5.4% | $37,061 |
| 2011 | $7,100 +3.6% | $37,061 |
| 2010 | $6,855 -11.5% | $37,061 -18.4% |
| 2009 | $7,748 -8.6% | $45,409 -21.2% |
| 2008 | $8,478 +1.1% | $57,615 |
| 2007 | $8,383 +23.8% | $57,615 +35.1% |
| 2006 | $6,769 +3.1% | $42,655 |
| 2005 | $6,568 +2.2% | $42,655 |
| 2004 | $6,429 +38.2% | $42,655 +49% |
| 2003 | $4,653 +2.4% | $28,628 |
| 2002 | $4,546 -5.2% | $28,628 -3.3% |
| 2001 | $4,794 +3.3% | $29,591 +4% |
| 2000 | $4,639 +2.3% | $28,462 |
| 1999 | $4,534 | $28,462 |
Find assessor info on the county website
BuyAbility℠ payment
Est. payment
$5,181/mo
Principal & interest
$3478
Property taxes
$1227
HOA Fees
$476
Climate risks
Neighborhood: 60062
Nearby schools
GreatSchools rating
- 9/10Meadowbrook Elementary SchoolGrades: K-5Distance: 0.3 mi
- 9/10Northbrook Junior High SchoolGrades: 6-8Distance: 0.6 mi
- 10/10Glenbrook North High SchoolGrades: 9-12Distance: 1.5 mi
Schools provided by the listing agent
- Elementary: Meadowbrook Elementary School
- Middle: Northbrook Junior High School
- High: Glenbrook North High School
- District: 28
Source: MRED as distributed by MLS GRID. This data may not be complete. We recommend contacting the local school district to confirm school assignments for this home.
