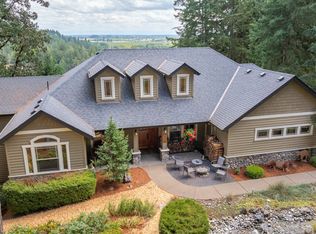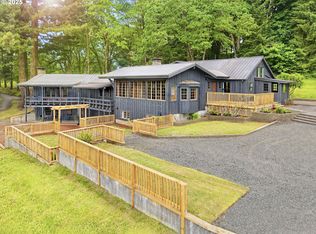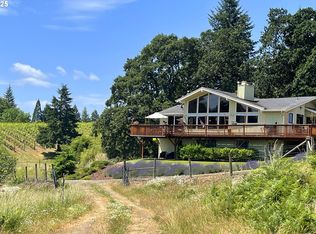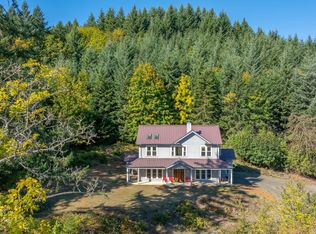A breathtaking, custom one-level home offers the serenity of country living while being just minutes from McMinnville’s famed 3rd street. The property strikes a perfect balance between rural charm & convenient access to restaurants, wine tasting, shopping & all that the city has to offer. Designed with a “prize- winning”, single-level floor plan, the home presents an exquisite open layout that seamlessly integrates the family room, kitchen & dining areas. The formal living room features a large fireplace, floor to ceiling decorative windows & high ceilings. The family room has built-in cabinetry, fireplace, wood floors, a sound system & abundant natural light streaming through the large windows. The remodeled gourmet kitchen is a chef’s dream, boasting a generous Island with prep sink, quartz countertops, stylish pendant lighting, & soft-close custom cabinetry. Premium appliances include a Wolf range, Sub-Zero refrigerator, 2 dishwashers, a microwave drawer set into the lower cabinets, double oven & a wine refrigerator. French doors open to a dedicated office/study, complete with custom cabinetry & wet bar. The formal dining room showcases an opulent Schonbek chandelier, adding a touch of luxury to every gathering. Located in a private wing, the owner’s suite offers his-and-her walk-in closets, a warming fireplace and French doors that lead to a private Juliet balcony overlooking the lush yard. The attached bathroom features a curb-less shower, heated tiled flooring, modern soaking tub, dual sinks & quartz countertops for a spa-like experience. On the opposite side of the home, 3 spacious bedrooms, each have walk-in closets. Two bedrooms share a Jack & Jill tiled bathroom, while the fourth bedroom enjoys its own bathroom. The oversized three car garage has a dog grooming shower with hot water, large work bench & cabinets and additional storage. Expansive patios provide ample space for outdoor activities & a partial retractable awning offers shade.
Active
$2,000,000
11790 SW Fox Ridge Rd, McMinnville, OR 97128
4beds
4,496sqft
Est.:
Residential, Single Family Residence
Built in 1994
4.83 Acres Lot
$-- Zestimate®
$445/sqft
$-- HOA
What's special
Lush yardLarge fireplaceWarming fireplaceOversized three car garageSerenity of country livingStylish pendant lightingLarge work bench
- 156 days |
- 1,141 |
- 31 |
Zillow last checked: 8 hours ago
Listing updated: February 24, 2026 at 09:26am
Listed by:
Beth Jacobsen 503-550-8565,
Windermere Pacific Crest Realty,
Mikkel Jacobsen 971-241-2052,
Windermere Pacific Crest Realty
Source: RMLS (OR),MLS#: 784980304
Tour with a local agent
Facts & features
Interior
Bedrooms & bathrooms
- Bedrooms: 4
- Bathrooms: 4
- Full bathrooms: 3
- Partial bathrooms: 1
- Main level bathrooms: 4
Rooms
- Room types: Bedroom 4, Office, Laundry, Bedroom 2, Bedroom 3, Dining Room, Family Room, Kitchen, Living Room, Primary Bedroom
Primary bedroom
- Features: Balcony, French Doors, Double Closet, Double Sinks, Quartz, Soaking Tub, Tile Floor, Walkin Closet, Walkin Shower
- Level: Main
- Area: 360
- Dimensions: 18 x 20
Bedroom 2
- Features: Shared Bath, Walkin Closet, Wallto Wall Carpet
- Level: Main
- Area: 168
- Dimensions: 12 x 14
Bedroom 3
- Features: Shared Bath, Walkin Closet, Wallto Wall Carpet
- Level: Main
- Area: 168
- Dimensions: 12 x 14
Bedroom 4
- Features: Bathroom, Walkin Closet, Wallto Wall Carpet
- Level: Main
- Area: 168
- Dimensions: 12 x 14
Dining room
- Features: French Doors, Wallto Wall Carpet
- Level: Main
- Area: 285
- Dimensions: 15 x 19
Family room
- Features: Builtin Features, Central Vacuum, Family Room Kitchen Combo, Fireplace, Hardwood Floors, Sliding Doors, High Ceilings
- Level: Main
- Area: 700
- Dimensions: 25 x 28
Kitchen
- Features: Dishwasher, Disposal, Eat Bar, Eating Area, Gourmet Kitchen, Hardwood Floors, Island, Microwave, Pantry, Double Oven, Free Standing Refrigerator, Quartz
- Level: Main
- Area: 300
- Width: 20
Living room
- Features: Bay Window, Fireplace, Formal
- Level: Main
- Area: 357
- Dimensions: 17 x 21
Office
- Features: Builtin Features, Wet Bar
- Level: Main
Heating
- Forced Air, Fireplace(s)
Cooling
- Heat Pump
Appliances
- Included: Built In Oven, Cooktop, Dishwasher, Disposal, Double Oven, Microwave, Range Hood, Stainless Steel Appliance(s), Wine Cooler, Free-Standing Refrigerator, Electric Water Heater
- Laundry: Laundry Room
Features
- Central Vacuum, High Ceilings, High Speed Internet, Quartz, Soaking Tub, Sound System, Vaulted Ceiling(s), Bathroom, Walk-In Closet(s), Built-in Features, Wet Bar, Closet, Sink, Shared Bath, Family Room Kitchen Combo, Eat Bar, Eat-in Kitchen, Gourmet Kitchen, Kitchen Island, Pantry, Formal, Balcony, Double Closet, Double Vanity, Walkin Shower
- Flooring: Hardwood, Heated Tile, Tile, Wall to Wall Carpet, Wood
- Doors: French Doors, Sliding Doors
- Windows: Vinyl Frames, Bay Window(s)
- Basement: Crawl Space
- Number of fireplaces: 3
- Fireplace features: Propane, Wood Burning
Interior area
- Total structure area: 4,496
- Total interior livable area: 4,496 sqft
Video & virtual tour
Property
Parking
- Total spaces: 3
- Parking features: Driveway, RV Access/Parking, Garage Door Opener, Attached, Oversized
- Attached garage spaces: 3
- Has uncovered spaces: Yes
Accessibility
- Accessibility features: Garage On Main, Minimal Steps, Natural Lighting, One Level, Rollin Shower, Utility Room On Main, Accessibility
Features
- Levels: One
- Stories: 1
- Patio & porch: Covered Patio, Patio
- Exterior features: Dog Run, Garden, Yard, Balcony
- Has view: Yes
- View description: Mountain(s), Territorial, Trees/Woods
Lot
- Size: 4.83 Acres
- Features: Gentle Sloping, Level, Private, Secluded, Trees, Sprinkler, Acres 3 to 5
Details
- Additional structures: RVParking
- Parcel number: 145783
- Zoning: VLDR2.5
Construction
Type & style
- Home type: SingleFamily
- Architectural style: Traditional
- Property subtype: Residential, Single Family Residence
Materials
- Lap Siding
- Foundation: Concrete Perimeter
Condition
- Resale
- New construction: No
- Year built: 1994
Utilities & green energy
- Gas: Propane
- Sewer: Septic Tank
- Water: Well
Community & HOA
Community
- Security: Entry
HOA
- Has HOA: No
Location
- Region: Mcminnville
Financial & listing details
- Price per square foot: $445/sqft
- Tax assessed value: $1,754,003
- Annual tax amount: $11,806
- Date on market: 9/23/2025
- Listing terms: Cash,Conventional
- Road surface type: Paved
Estimated market value
Not available
Estimated sales range
Not available
Not available
Price history
Price history
| Date | Event | Price |
|---|---|---|
| 9/23/2025 | Listed for sale | $2,000,000$445/sqft |
Source: | ||
Public tax history
Public tax history
| Year | Property taxes | Tax assessment |
|---|---|---|
| 2025 | $12,117 +2.6% | $971,418 +3% |
| 2024 | $11,806 +3.2% | $943,124 +3% |
| 2023 | $11,440 +11.5% | $915,654 +3% |
| 2022 | $10,259 +2.5% | $888,984 +3% |
| 2021 | $10,011 +2.8% | $863,091 +3% |
| 2020 | $9,734 +2.9% | $837,952 +3% |
| 2019 | $9,462 +3% | $813,546 +3% |
| 2018 | $9,187 | $789,850 +3% |
| 2017 | $9,187 +4.7% | $766,845 +3% |
| 2016 | $8,773 | $744,510 +16.5% |
| 2015 | $8,773 +16.5% | $638,915 +3% |
| 2014 | $7,529 +6.6% | $620,308 +3% |
| 2013 | $7,061 +0.2% | $602,243 +3% |
| 2012 | $7,045 +3.1% | $584,704 +3% |
| 2011 | $6,830 +4.3% | $567,676 +3% |
| 2010 | $6,552 +2% | $551,143 +3% |
| 2009 | $6,426 +4.9% | $535,090 +3% |
| 2008 | $6,126 +2.3% | $519,505 +3% |
| 2007 | $5,988 +14.8% | $504,374 +3% |
| 2006 | $5,214 -4.9% | $489,683 +3% |
| 2005 | $5,482 +7.1% | $475,420 +3% |
| 2004 | $5,118 -8.7% | $461,574 +1.2% |
| 2003 | $5,608 -11.8% | $456,029 -14.2% |
| 2002 | $6,359 +4.9% | $531,647 +3% |
| 2001 | $6,065 -1% | $516,162 +3% |
| 2000 | $6,126 | $501,128 |
Find assessor info on the county website
BuyAbility℠ payment
Est. payment
$11,531/mo
Principal & interest
$10314
Property taxes
$1217
Climate risks
Neighborhood: 97128
Nearby schools
GreatSchools rating
- 9/10Memorial Elementary SchoolGrades: K-5Distance: 1.6 mi
- 7/10Duniway Middle SchoolGrades: 6-8Distance: 1.3 mi
- 9/10Mcminnville High SchoolGrades: 9-12Distance: 2.1 mi
Schools provided by the listing agent
- Elementary: Memorial
- Middle: Duniway
- High: Mcminnville
Source: RMLS (OR). This data may not be complete. We recommend contacting the local school district to confirm school assignments for this home.






