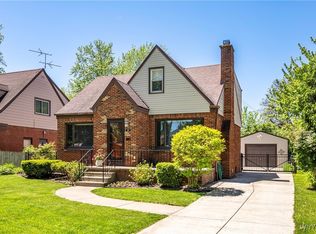Closed
$310,000
118 Allenhurst Rd, Amherst, NY 14226
3beds
1,314sqft
Single Family Residence
Built in 1943
7,426.98 Square Feet Lot
$311,200 Zestimate®
$236/sqft
$2,160 Estimated rent
Home value
$311,200
$296,000 - $327,000
$2,160/mo
Zestimate® history
Loading...
Owner options
Explore your selling options
What's special
Set on a peaceful tree-lined Amherst street, this 3-bedroom, 1.5-bath brick Cape Cod offers the ideal blend of character and functionality. Inside, you’ll find shimmering hardwood floors, updated windows, and refreshed paint throughout. The first floor features an open living/dining room combination, complete with a wood fireplace (NRTC). The galley-style kitchen features oak cabinetry topped with Corian. Just off the kitchen is a family room/den, featuring a gas-fired stove and natural wood plank walls for a genuine cozy vibe. The attached 1-car garage boasts a glistening epoxy floor and a loft storage area.
The second floor comprises three bedrooms, updated with newer triple-pane windows to maximize efficiency. The primary bedroom has hardwood floors, and the two secondary bedrooms have carpets which have been professionally cleaned. The full bathroom was updated roughly 10 years ago.
A partially finished basement is perfect for a playroom, office, or simply extra living space. The utility area contains a half bath, laundry, mechanicals, and had drain tile professionally installed by one of the local leaders in basement waterproofing.
Outside, a generous composite deck with retractable awning overlooks the deep backyard. Electric connections for a hot tub have already been installed. A standout feature is the detached 12' x 20' workshop — built in 2020 and fully powered with its own 200 amp electric service, adding to the 200 amp service in the main house. This space offers a 9' bay door, side man door, and ventilation. It would be easy to add insulation and a heat source for year-round comfort. This space could be a wood shop, gym, artists studio, car storage, or the basis to build a backyard entertaining oasis -- the possibilities are endless. Whether you're a hobbyist, contractor, or simply need extra storage space, this setup offers flexibility and serious utility.
All of this comes with convenient access to UB South Campus, Niagara Falls Boulevard, shopping, dining, and transit options—making this home as practical as it is inviting.
Zillow last checked: 8 hours ago
Listing updated: October 31, 2025 at 02:19pm
Listed by:
Timothy Smith 773-590-9035,
Gurney Becker & Bourne
Bought with:
Samara Robinson, 10401314722
HUNT Real Estate Corporation
Source: NYSAMLSs,MLS#: B1622618 Originating MLS: Buffalo
Originating MLS: Buffalo
Facts & features
Interior
Bedrooms & bathrooms
- Bedrooms: 3
- Bathrooms: 2
- Full bathrooms: 1
- 1/2 bathrooms: 1
Heating
- Gas, Forced Air
Cooling
- Central Air
Appliances
- Included: Dishwasher, Electric Oven, Electric Range, Gas Water Heater, Microwave, Refrigerator
- Laundry: In Basement
Features
- Den, Galley Kitchen, Solid Surface Counters, Workshop
- Flooring: Carpet, Hardwood, Varies
- Basement: Finished,Partially Finished,Sump Pump
- Number of fireplaces: 2
Interior area
- Total structure area: 1,314
- Total interior livable area: 1,314 sqft
Property
Parking
- Total spaces: 1
- Parking features: Attached, Detached, Electricity, Garage, Workshop in Garage
- Attached garage spaces: 1
Features
- Patio & porch: Deck
- Exterior features: Awning(s), Concrete Driveway, Deck, Fully Fenced
- Fencing: Full
Lot
- Size: 7,426 sqft
- Dimensions: 50 x 148
- Features: Near Public Transit, Rectangular, Rectangular Lot, Residential Lot
Details
- Additional structures: Other
- Parcel number: 1422890793100003017000
- Special conditions: Standard
Construction
Type & style
- Home type: SingleFamily
- Architectural style: Cape Cod,Tudor
- Property subtype: Single Family Residence
Materials
- Aluminum Siding, Brick
- Foundation: Block
- Roof: Asphalt
Condition
- Resale
- Year built: 1943
Utilities & green energy
- Electric: Circuit Breakers
- Sewer: Connected
- Water: Connected, Public
- Utilities for property: Electricity Connected, Sewer Connected, Water Connected
Community & neighborhood
Location
- Region: Amherst
Other
Other facts
- Listing terms: Cash,Conventional,FHA,VA Loan
Price history
| Date | Event | Price |
|---|---|---|
| 10/31/2025 | Sold | $310,000+10.8%$236/sqft |
Source: | ||
| 8/20/2025 | Pending sale | $279,900$213/sqft |
Source: | ||
| 8/13/2025 | Listed for sale | $279,900$213/sqft |
Source: | ||
Public tax history
| Year | Property taxes | Tax assessment |
|---|---|---|
| 2024 | -- | $200,000 +90.5% |
| 2023 | -- | $105,000 |
| 2022 | -- | $105,000 |
Find assessor info on the county website
Neighborhood: Eggertsville
Nearby schools
GreatSchools rating
- 7/10Windermere Blvd SchoolGrades: PK-6Distance: 0.5 mi
- 8/10Amherst Middle SchoolGrades: 6-8Distance: 1.7 mi
- 9/10Amherst Central High SchoolGrades: 9-12Distance: 1.7 mi
Schools provided by the listing agent
- District: Amherst
Source: NYSAMLSs. This data may not be complete. We recommend contacting the local school district to confirm school assignments for this home.
