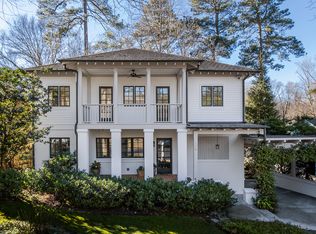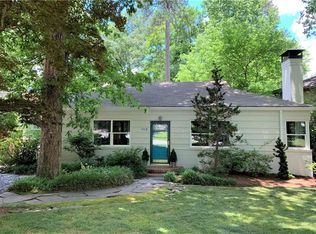Closed
$939,000
118 Chelsea Dr NE, Decatur, GA 30030
3beds
--sqft
Single Family Residence, Residential
Built in 1946
7,840.8 Square Feet Lot
$918,800 Zestimate®
$--/sqft
$4,051 Estimated rent
Home value
$918,800
$845,000 - $992,000
$4,051/mo
Zestimate® history
Loading...
Owner options
Explore your selling options
What's special
A fantastic opportunity awaits just moments from Downtown Decatur, on one of the area's premier streets. The home welcomes you with a charming covered front porch, complete with a porch swing, and a carport surrounded by lush greenery, ideal for rainy days. Inside, an open floor plan impresses with gleaming hardwood floors and a versatile layout. The living room flows effortlessly into a spacious dining area, perfect for hosting family and friends. The kitchen stands out, boasting marble countertops, a breakfast bar, white cabinetry, and stainless steel appliances. A glass-paned door opens to the backyard, while a cozy keeping room is a flexible space for relaxation, play, or casual dining. The main level features a bedroom and a full bathroom, but it is adaptable as a gym, guest suite, or hobby room. The primary suite shines upstairs with French doors and windows opening to a covered deck, creating a serene retreat for reading or unwinding. It includes a large walk-in closet with custom shelving and a spa-like bathroom with dual vanity, oversized frameless shower, soaking tub, and water closet. Another upstairs bedroom offers an en suite bathroom and deck access. The backyard is a private oasis, featuring stunning landscaping with stone accents, a stone patio for outdoor dining, forever turf, walking paths, a floating deck with a fire pit, party lights, and a fully fenced yard. This home is a rare find located near top schools, restaurants, shops, parks, and all that Decatur offers. Don't miss your chance to own this exceptional property.
Zillow last checked: 8 hours ago
Listing updated: October 13, 2025 at 10:18am
Listing Provided by:
JARED SAPP,
Atlanta Fine Homes Sotheby's International 404-668-7233
Bought with:
Grace Morgan, 365595
Bolst, Inc.
Source: FMLS GA,MLS#: 7650357
Facts & features
Interior
Bedrooms & bathrooms
- Bedrooms: 3
- Bathrooms: 3
- Full bathrooms: 3
- Main level bathrooms: 1
- Main level bedrooms: 1
Primary bedroom
- Features: Split Bedroom Plan
- Level: Split Bedroom Plan
Bedroom
- Features: Split Bedroom Plan
Primary bathroom
- Features: Double Vanity, Separate Tub/Shower
Dining room
- Features: Seats 12+, Separate Dining Room
Kitchen
- Features: Breakfast Bar, Breakfast Room, Cabinets White, Eat-in Kitchen, Pantry, Stone Counters, View to Family Room
Heating
- Forced Air, Natural Gas
Cooling
- Central Air
Appliances
- Included: Dishwasher, Disposal, Dryer, Gas Cooktop, Refrigerator, Washer
- Laundry: Laundry Room, Upper Level
Features
- Double Vanity, High Ceilings 10 ft Main, High Speed Internet, Recessed Lighting, Walk-In Closet(s)
- Flooring: Hardwood, Other
- Windows: None
- Basement: Exterior Entry,Full,Unfinished
- Has fireplace: No
- Fireplace features: None
- Common walls with other units/homes: No Common Walls
Interior area
- Total structure area: 0
- Finished area above ground: 0
- Finished area below ground: 0
Property
Parking
- Total spaces: 3
- Parking features: Carport, Driveway
- Carport spaces: 1
- Has uncovered spaces: Yes
Accessibility
- Accessibility features: None
Features
- Levels: Two
- Stories: 2
- Patio & porch: Covered, Deck, Front Porch, Rear Porch
- Exterior features: Private Yard, Rain Gutters, Other, No Dock
- Pool features: None
- Spa features: None
- Fencing: Fenced
- Has view: Yes
- View description: Neighborhood
- Waterfront features: None
- Body of water: None
Lot
- Size: 7,840 sqft
- Dimensions: 171 x 83
- Features: Back Yard, Landscaped, Private
Details
- Additional structures: None
- Parcel number: 18 004 19 070
- Other equipment: None
- Horse amenities: None
Construction
Type & style
- Home type: SingleFamily
- Architectural style: European,French Provincial,Traditional
- Property subtype: Single Family Residence, Residential
Materials
- Cement Siding, Stucco
- Foundation: See Remarks
- Roof: Composition
Condition
- Resale
- New construction: No
- Year built: 1946
Utilities & green energy
- Electric: 220 Volts in Laundry
- Sewer: Public Sewer
- Water: Public
- Utilities for property: Cable Available, Electricity Available, Natural Gas Available, Sewer Available, Water Available
Green energy
- Energy efficient items: Appliances, HVAC, Insulation, Thermostat, Water Heater
- Energy generation: None
Community & neighborhood
Security
- Security features: Fire Alarm, Smoke Detector(s)
Community
- Community features: Near Public Transport, Near Schools, Near Shopping, Near Trails/Greenway, Park, Restaurant, Street Lights
Location
- Region: Decatur
- Subdivision: Chelsea Heights
HOA & financial
HOA
- Has HOA: No
Other
Other facts
- Road surface type: Paved
Price history
| Date | Event | Price |
|---|---|---|
| 10/7/2025 | Sold | $939,000 |
Source: | ||
| 9/24/2025 | Pending sale | $939,000 |
Source: | ||
| 9/16/2025 | Listed for sale | $939,000 |
Source: | ||
Public tax history
Tax history is unavailable.
Neighborhood: Chelsea Heights
Nearby schools
GreatSchools rating
- NAWestchester Elementary SchoolGrades: PK-2Distance: 0.3 mi
- 8/10Beacon Hill Middle SchoolGrades: 6-8Distance: 1.1 mi
- 9/10Decatur High SchoolGrades: 9-12Distance: 1 mi
Schools provided by the listing agent
- Elementary: Westchester/Fifth Avenue
- Middle: Beacon Hill
- High: Decatur
Source: FMLS GA. This data may not be complete. We recommend contacting the local school district to confirm school assignments for this home.
Get a cash offer in 3 minutes
Find out how much your home could sell for in as little as 3 minutes with a no-obligation cash offer.
Estimated market value$918,800
Get a cash offer in 3 minutes
Find out how much your home could sell for in as little as 3 minutes with a no-obligation cash offer.
Estimated market value
$918,800

