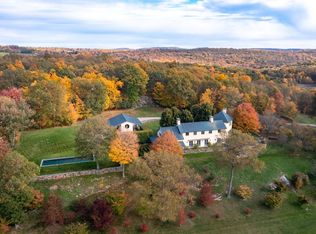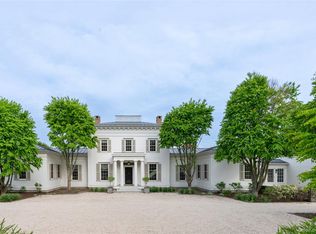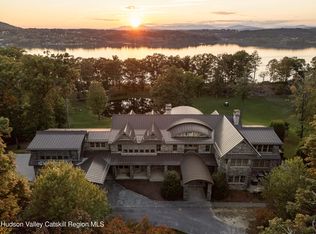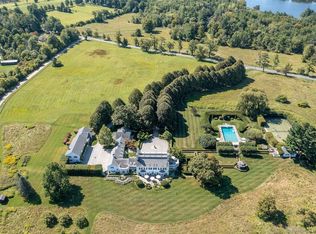Set among the beautiful rolling hills on 203 acres is this private estate that takes you back in time. The farm was built in 2008 around a c.1754 Dutch barn that was dismantled from upstate NY and transformed into an incredible great room with 34' soaring ceilings, a brick fireplace and two huge French doors to take in the view. Designed by Cynthia Filkoff with 6,340 square feet, the main house offers five bedrooms and three and one half baths. The home feels centuries old, with the wide board floors and plaster walls throughout, while providing the modern conveniences, like the geothermal heating and cooling system and the automatic generator. Every room is a piece of art and history; comfortable, primitive and functional. Adding to the list of amenities is a two-car garage with loft; three bedroom caretaker’s house; and equestrian facilities including a five stall barn, equipment barn, outdoor riding ring and six paddocks. The expansive property has trails throughout and was placed in the Dutchess Land Conservancy for love of the land. A once in a lifetime opportunity to purchase this private country estate. Just minutes to Pine Plains, and two hours to NYC. Additional Information: Amenities:Soaking Tub,ParkingFeatures:2 Car Detached,
Pending
$10,850,000
118 Finkle Road, ANCRAMDALE, NY 12503
5beds
6,340sqft
Single Family Residence, Residential
Built in 2008
203.03 Acres Lot
$-- Zestimate®
$1,711/sqft
$-- HOA
What's special
- 146 days |
- 165 |
- 6 |
Zillow last checked: 8 hours ago
Listing updated: January 01, 2026 at 03:43pm
Listing by:
Corcoran Country Living 845-677-0505,
Paula A. Redmond 914-456-9154
Source: OneKey® MLS,MLS#: 918477
Facts & features
Interior
Bedrooms & bathrooms
- Bedrooms: 5
- Bathrooms: 4
- Full bathrooms: 3
- 1/2 bathrooms: 1
Primary bedroom
- Description: 15’ x 20’
- Level: Second
Bedroom 1
- Description: 15’ x 13’
- Level: First
Bedroom 2
- Description: 15' x 13'
- Level: First
Bedroom 3
- Description: 13’ x 15’ with painted wide board floors & plaster ceiling
- Level: Second
Bedroom 4
- Description: Shared bath: 6’ x 13’ with double sinks and shower
- Level: Second
Bedroom 5
- Description: 13’ x 15’ with painted wide board floors & plaster ceiling
- Level: Second
Bathroom 1
- Description: Shared bath: 6’ x 11’8”
- Level: First
Bathroom 2
- Description: Primary bath: 12’4” x 8’8” with two sinks & tub
- Level: Second
Bonus room
- Description: Sitting Area: 15’3” x 14’
- Level: First
Bonus room
- Description: Loft/office:27’x15’
- Level: Second
Bonus room
- Description: Mudroom with brick floor and includes half bath & laundry
- Level: First
Kitchen
- Description: 20’8” x 24’ with beamed ceiling, fireplace; GE dishwasher; Wolf range with 2 ovens, 6 burners and grill; and Subzero refrigerator
- Level: First
Living room
- Description: 45’ x 46’3” with 34’3” high ceiling and fireplace
- Level: First
Office
- Description: 13’3” x 11’ with fireplace
- Level: First
Heating
- Other, Geothermal
Cooling
- Geothermal
Appliances
- Included: Stainless Steel Appliance(s), Gas Water Heater, Dishwasher, Dryer, Refrigerator, Washer
- Laundry: Inside
Features
- First Floor Bedroom, First Floor Full Bath, Cathedral Ceiling(s), Chefs Kitchen, Double Vanity, Eat-in Kitchen, Entrance Foyer, High Speed Internet, Kitchen Island, Primary Bathroom, Original Details
- Flooring: Hardwood
- Basement: Finished,Unfinished
- Attic: None
- Number of fireplaces: 3
Interior area
- Total structure area: 6,340
- Total interior livable area: 6,340 sqft
Property
Parking
- Total spaces: 2
- Parking features: Detached
- Garage spaces: 2
Features
- Levels: Two
- Patio & porch: Porch
- Has view: Yes
- View description: Mountain(s)
- Waterfront features: Water Access
Lot
- Size: 203.03 Acres
- Features: Views, Stone/Brick Wall
- Residential vegetation: Partially Wooded
Details
- Additional structures: Barn(s), Arena, Stable(s)
- Parcel number: 10200021900000010470000000
- Special conditions: None
- Other equipment: Generator
- Horses can be raised: Yes
Construction
Type & style
- Home type: SingleFamily
- Property subtype: Single Family Residence, Residential
Materials
- Wood Siding
Condition
- Year built: 2008
Utilities & green energy
- Sewer: Septic Tank
- Utilities for property: Trash Collection Private
Community & HOA
HOA
- Has HOA: No
Location
- Region: Ancramdale
Financial & listing details
- Price per square foot: $1,711/sqft
- Tax assessed value: $3,413,402
- Annual tax amount: $45,508
- Date on market: 10/1/2025
- Cumulative days on market: 464 days
- Listing agreement: Exclusive Right To Sell
Estimated market value
Not available
Estimated sales range
Not available
Not available
Price history
Price history
| Date | Event | Price |
|---|---|---|
| 12/18/2025 | Pending sale | $10,850,000$1,711/sqft |
Source: | ||
| 10/1/2025 | Price change | $10,850,000-9.6%$1,711/sqft |
Source: | ||
| 11/1/2024 | Listed for sale | $12,000,000$1,893/sqft |
Source: | ||
Public tax history
Public tax history
| Year | Property taxes | Tax assessment |
|---|---|---|
| 2024 | -- | $3,311,000 |
| 2023 | -- | $3,311,000 +50.7% |
| 2022 | -- | $2,196,753 |
| 2021 | -- | $2,196,753 |
| 2020 | -- | $2,196,753 |
| 2019 | -- | $2,196,753 |
| 2018 | -- | $2,196,753 |
| 2017 | $47,128 | $2,196,753 |
| 2016 | -- | $2,196,753 |
| 2015 | -- | $2,196,753 |
| 2014 | -- | $2,196,753 |
| 2013 | -- | $2,196,753 |
| 2012 | -- | $2,196,753 -5.7% |
| 2010 | -- | $2,329,726 +65.8% |
| 2009 | -- | $1,405,313 |
Find assessor info on the county website
BuyAbility℠ payment
Estimated monthly payment
Boost your down payment with 6% savings match
Earn up to a 6% match & get a competitive APY with a *. Zillow has partnered with to help get you home faster.
Learn more*Terms apply. Match provided by Foyer. Account offered by Pacific West Bank, Member FDIC.Climate risks
Neighborhood: 12503
Nearby schools
GreatSchools rating
- 3/10Seymour Smith Intermediate Learning CenterGrades: 2-5Distance: 2.7 mi
- 5/10Stissing Mountain High SchoolGrades: 6-12Distance: 2.5 mi
- NACold Spring Early Learning CenterGrades: PK-1Distance: 9.1 mi
Schools provided by the listing agent
- Elementary: Seymour Smith Intermediate Lrn Ctr
- Middle: Stissing Mountain Junior/Senior High School
- High: Stissing Mountain Jr/Sr High School
Source: OneKey® MLS. This data may not be complete. We recommend contacting the local school district to confirm school assignments for this home.






