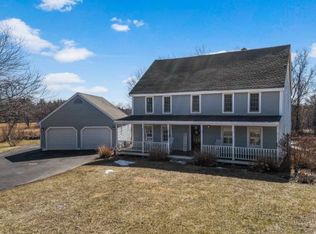Closed
Listed by:
Gretchen McCarthy,
Foundation Brokerage Group 800-983-1945
Bought with: RE/MAX Innovative Properties
$1,100,000
118 Jeremy Hill Road, Pelham, NH 03076
5beds
4,526sqft
Single Family Residence
Built in 1990
1.29 Acres Lot
$1,107,600 Zestimate®
$243/sqft
$5,656 Estimated rent
Home value
$1,107,600
$1.02M - $1.20M
$5,656/mo
Zestimate® history
Loading...
Owner options
Explore your selling options
What's special
Where modern living meets wooded privacy, this renovated oversized Cape delivers space, style, and true flexibility, capped by a full in-law suite and a backyard built for entertaining. Step into a soaring cathedral living room wrapped in floor-to-ceiling windows and anchored by a cozy fireplace, flooding the main level with natural light. The all-new kitchen pairs quartz countertops with stainless appliances, a large center island, and a walk-in pantry, flowing seamlessly to the dining area and through French doors to a generous family room. A convenient half bath and laundry sit nearby, while a bright sunroom begs for morning coffee or sunset unwinds. The first-floor primary suite adds everyday ease and privacy. Up the open cathedral staircase, you’ll find a spacious bedroom, a full hall bath, and a second primary retreat featuring a tiled glass-door shower, private dressing room with vanity, and an expansive walk-in closet. The attached in-law suite is a standout: a fresh quartz kitchen, two bedrooms, a full bath, and its own laundry, ideal for multigenerational living, guests, or potential rental versatility. Outside, your private lot abuts conservation land and frames an inground pool, an effortless backdrop for summer gatherings. An attached two-car garage plus a detached garage provide abundant storage for tools, gear, and hobbies. Thoughtfully updated and smartly laid out, this home checks every box for comfort, convenience, and a little everyday wow.
Zillow last checked: 8 hours ago
Listing updated: November 03, 2025 at 07:34am
Listed by:
Gretchen McCarthy,
Foundation Brokerage Group 800-983-1945
Bought with:
Karen R Brown
RE/MAX Innovative Properties
Source: PrimeMLS,MLS#: 5061394
Facts & features
Interior
Bedrooms & bathrooms
- Bedrooms: 5
- Bathrooms: 5
- Full bathrooms: 3
- 3/4 bathrooms: 1
- 1/2 bathrooms: 1
Heating
- Propane, Forced Air
Cooling
- Central Air
Appliances
- Included: Dishwasher, Microwave, Gas Range
- Laundry: 1st Floor Laundry
Features
- Cathedral Ceiling(s), Ceiling Fan(s), In-Law/Accessory Dwelling, Kitchen Island, Primary BR w/ BA, Walk-In Closet(s), Programmable Thermostat
- Flooring: Carpet, Ceramic Tile, Hardwood, Vinyl, Vinyl Plank
- Basement: Concrete Floor,Finished,Storage Space,Walkout,Interior Access,Exterior Entry,Interior Entry
- Has fireplace: Yes
- Fireplace features: Gas
Interior area
- Total structure area: 4,526
- Total interior livable area: 4,526 sqft
- Finished area above ground: 3,535
- Finished area below ground: 991
Property
Parking
- Total spaces: 2
- Parking features: Paved
- Garage spaces: 2
Accessibility
- Accessibility features: 1st Floor 1/2 Bathroom, 1st Floor Full Bathroom, 1st Floor Laundry
Features
- Levels: Two
- Stories: 2
- Patio & porch: Patio
- Exterior features: Deck, Storage
- Has private pool: Yes
- Pool features: In Ground
- Fencing: Partial
Lot
- Size: 1.29 Acres
- Features: Country Setting, Landscaped
Details
- Parcel number: PLHMM133B1743
- Zoning description: Res
Construction
Type & style
- Home type: SingleFamily
- Architectural style: Cape
- Property subtype: Single Family Residence
Materials
- Vinyl Siding
- Foundation: Poured Concrete
- Roof: Asphalt Shingle
Condition
- New construction: No
- Year built: 1990
Utilities & green energy
- Electric: 200+ Amp Service, Circuit Breakers
- Sewer: Private Sewer
- Utilities for property: Cable Available
Community & neighborhood
Location
- Region: Pelham
Other
Other facts
- Road surface type: Paved
Price history
| Date | Event | Price |
|---|---|---|
| 11/3/2025 | Sold | $1,100,000$243/sqft |
Source: | ||
| 9/29/2025 | Contingent | $1,100,000$243/sqft |
Source: | ||
| 9/15/2025 | Listed for sale | $1,100,000$243/sqft |
Source: | ||
Public tax history
| Year | Property taxes | Tax assessment |
|---|---|---|
| 2024 | $12,724 +0.8% | $693,800 |
| 2023 | $12,620 +4.4% | $693,800 |
| 2022 | $12,086 +9.1% | $693,800 |
Find assessor info on the county website
Neighborhood: 03076
Nearby schools
GreatSchools rating
- 6/10Pelham Elementary SchoolGrades: PK-5Distance: 2.3 mi
- 2/10Pelham Memorial SchoolGrades: 6-8Distance: 2.3 mi
- 7/10Pelham High SchoolGrades: 9-12Distance: 2.3 mi
Schools provided by the listing agent
- Elementary: Pelham Elementary School
- Middle: Pelham Memorial School
- High: Pelham High School
- District: Pelham
Source: PrimeMLS. This data may not be complete. We recommend contacting the local school district to confirm school assignments for this home.

Get pre-qualified for a loan
At Zillow Home Loans, we can pre-qualify you in as little as 5 minutes with no impact to your credit score.An equal housing lender. NMLS #10287.
Sell for more on Zillow
Get a free Zillow Showcase℠ listing and you could sell for .
$1,107,600
2% more+ $22,152
With Zillow Showcase(estimated)
$1,129,752