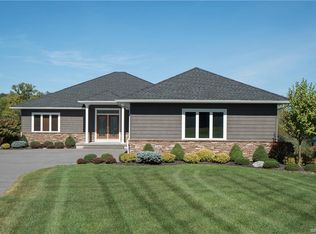Closed
$750,000
118 Nichter Rd, Lancaster, NY 14086
3beds
3,585sqft
Single Family Residence
Built in 2002
0.53 Acres Lot
$753,900 Zestimate®
$209/sqft
$3,395 Estimated rent
Home value
$753,900
$716,000 - $792,000
$3,395/mo
Zestimate® history
Loading...
Owner options
Explore your selling options
What's special
Welcome to your dream retreat nestled in the beautiful township of Lancaster, NY @ The Lorall Lakes Subdivision. This meticulously maintained 3,585-square-foot home, built in 2002 and lovingly cared for by its original owner & builder, offers a unique blend of modern comfort and timeless elegance.
As you step inside, you'll be greeted by an inviting open floor plan that effortlessly connects spacious living areas bathed in natural light. The spacious family room is perfect for casual family gatherings or entertaining friends. Enjoy cozy evenings in the walkout great room with its stunning fireplace.
With four generous bedrooms and three full baths, including an exquisite master suite that boasts a luxurious connected bath and walk-in closet, there's no shortage of space for both relaxation and privacy. The additional rooms can easily adapt to your needs—transform them into guest rooms, offices, or playrooms! Full house generator for added security.
Step outside to discover your very own beach and lake access.
Zillow last checked: 8 hours ago
Listing updated: November 17, 2025 at 08:07am
Listed by:
James A Bodecker II 716-228-2294,
716 Realty Group WNY LLC
Bought with:
James A Bodecker II, 10301221130
716 Realty Group WNY LLC
Source: NYSAMLSs,MLS#: B1616650 Originating MLS: Buffalo
Originating MLS: Buffalo
Facts & features
Interior
Bedrooms & bathrooms
- Bedrooms: 3
- Bathrooms: 3
- Full bathrooms: 3
- Main level bathrooms: 1
- Main level bedrooms: 1
Heating
- Electric, Forced Air
Cooling
- Central Air
Appliances
- Included: Dryer, Dishwasher, Electric Cooktop, Exhaust Fan, Gas Water Heater, Microwave, Refrigerator, Range Hood, Washer
- Laundry: Main Level
Features
- Ceiling Fan(s), Cathedral Ceiling(s), Den, Eat-in Kitchen, Great Room, Second Kitchen, Bedroom on Main Level
- Flooring: Carpet, Hardwood, Laminate, Varies
- Basement: Full,Sump Pump
- Number of fireplaces: 1
Interior area
- Total structure area: 3,585
- Total interior livable area: 3,585 sqft
- Finished area below ground: 710
Property
Parking
- Total spaces: 2
- Parking features: Attached, Garage
- Attached garage spaces: 2
Features
- Levels: Two
- Stories: 2
- Patio & porch: Deck
- Exterior features: Concrete Driveway, Deck, Gravel Driveway
- Waterfront features: Pond
- Body of water: Other
- Frontage length: 136
Lot
- Size: 0.53 Acres
- Dimensions: 57 x 275
- Features: Other, Pie Shaped Lot, See Remarks
Details
- Parcel number: 1452891051100001015000
- Special conditions: Estate
- Other equipment: Generator
Construction
Type & style
- Home type: SingleFamily
- Architectural style: Traditional
- Property subtype: Single Family Residence
Materials
- Brick, Stone, Vinyl Siding
- Foundation: Poured
- Roof: Other,See Remarks
Condition
- Resale
- Year built: 2002
Utilities & green energy
- Sewer: Connected
- Water: Connected, Public
- Utilities for property: Sewer Connected, Water Connected
Community & neighborhood
Location
- Region: Lancaster
HOA & financial
HOA
- HOA fee: $800 annually
- Amenities included: Other, See Remarks
Other
Other facts
- Listing terms: Cash,Conventional,FHA
Price history
| Date | Event | Price |
|---|---|---|
| 11/6/2025 | Sold | $750,000-6.2%$209/sqft |
Source: | ||
| 7/7/2025 | Pending sale | $799,900$223/sqft |
Source: | ||
| 6/24/2025 | Listed for sale | $799,900$223/sqft |
Source: | ||
Public tax history
| Year | Property taxes | Tax assessment |
|---|---|---|
| 2024 | -- | $500,000 |
| 2023 | -- | $500,000 |
| 2022 | -- | $500,000 |
Find assessor info on the county website
Neighborhood: 14086
Nearby schools
GreatSchools rating
- 6/10William Street SchoolGrades: 4-6Distance: 2.6 mi
- 4/10Lancaster Middle SchoolGrades: 7-8Distance: 2.6 mi
- 10/10Lancaster High SchoolGrades: 9-12Distance: 2.5 mi
Schools provided by the listing agent
- District: Lancaster
Source: NYSAMLSs. This data may not be complete. We recommend contacting the local school district to confirm school assignments for this home.
