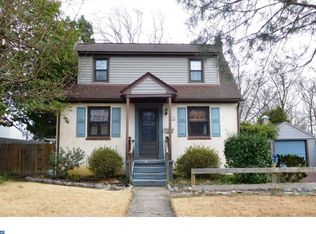Sold for $233,000
$233,000
118 W Mill Rd, Maple Shade, NJ 08052
2beds
992sqft
Single Family Residence
Built in 1940
9,797 Square Feet Lot
$358,600 Zestimate®
$235/sqft
$2,119 Estimated rent
Home value
$358,600
$323,000 - $394,000
$2,119/mo
Zestimate® history
Loading...
Owner options
Explore your selling options
What's special
Welcome to Maple Shade! The town motto is "Nice Town, Friendly People". The seller has lived here for many wonderful years. This spacious 2-bedroom, 1 bathroom home sits on a 70X140 lot. The first floor has a nice sized living room with double ceiling fans and wall to wall carpet. There is a formal dining room off the galley kitchen, and rear hall with a door that leads out to the patio and backyard. The upstairs has a primary bedroom with 2 closets, a second bedroom, and a full bathroom. The basement has a laundry area, and the seller is leaving the washer and dryer for the buyer! There is plenty of parking in the concrete driveway. Schedule your tour today to see if this is the one you've been looking for! The seller is selling this home 100% strictly as is. The seller will be leaving most of the home's contents behind.
Zillow last checked: 8 hours ago
Listing updated: May 31, 2025 at 04:18am
Listed by:
TammyLee Kennedy 856-931-1200,
KingsGate Realty LLC
Bought with:
Craig Roloff, 9480662
RE/MAX Of Cherry Hill
Source: Bright MLS,MLS#: NJBL2083802
Facts & features
Interior
Bedrooms & bathrooms
- Bedrooms: 2
- Bathrooms: 1
- Full bathrooms: 1
Primary bedroom
- Features: Flooring - Carpet
- Level: Upper
- Area: 165 Square Feet
- Dimensions: 15 x 11
Bedroom 2
- Features: Flooring - Carpet
- Level: Upper
- Area: 143 Square Feet
- Dimensions: 13 x 11
Dining room
- Level: Main
- Area: 110 Square Feet
- Dimensions: 11 x 10
Kitchen
- Level: Main
- Area: 88 Square Feet
- Dimensions: 11 x 8
Living room
- Features: Ceiling Fan(s), Flooring - Carpet
- Level: Main
- Area: 209 Square Feet
- Dimensions: 19 x 11
Heating
- Forced Air, Natural Gas
Cooling
- Central Air, Electric
Appliances
- Included: Dryer, Oven/Range - Gas, Refrigerator, Washer, Water Heater, Gas Water Heater
- Laundry: In Basement
Features
- Attic, Bathroom - Tub Shower, Ceiling Fan(s), Floor Plan - Traditional, Formal/Separate Dining Room, Kitchen - Galley
- Flooring: Carpet
- Doors: Storm Door(s)
- Basement: Full
- Has fireplace: No
Interior area
- Total structure area: 992
- Total interior livable area: 992 sqft
- Finished area above ground: 992
- Finished area below ground: 0
Property
Parking
- Total spaces: 4
- Parking features: Concrete, Driveway
- Uncovered spaces: 4
Accessibility
- Accessibility features: None
Features
- Levels: Two
- Stories: 2
- Exterior features: Street Lights, Sidewalks
- Pool features: None
- Fencing: Partial
- Frontage type: Road Frontage
- Frontage length: Road Frontage: 70
Lot
- Size: 9,797 sqft
- Dimensions: 70.00 x 140.00
- Features: Front Yard, Level, Open Lot, Rear Yard
Details
- Additional structures: Above Grade, Below Grade
- Parcel number: 190014400011
- Zoning: RESIDENTIAL
- Special conditions: Standard
Construction
Type & style
- Home type: SingleFamily
- Architectural style: Traditional
- Property subtype: Single Family Residence
Materials
- Frame, Brick, Block
- Foundation: Block
- Roof: Pitched,Shingle,Asphalt
Condition
- Below Average
- New construction: No
- Year built: 1940
Utilities & green energy
- Electric: 100 Amp Service
- Sewer: Public Sewer
- Water: Public
- Utilities for property: Water Available, Sewer Available, Phone Available, Natural Gas Available, Electricity Available, Cable Available, Cable, DSL, Fiber Optic
Community & neighborhood
Location
- Region: Maple Shade
- Subdivision: None Available
- Municipality: MAPLE SHADE TWP
Other
Other facts
- Listing agreement: Exclusive Right To Sell
- Listing terms: Cash,Conventional,FHA,VA Loan
- Ownership: Fee Simple
- Road surface type: Black Top
Price history
| Date | Event | Price |
|---|---|---|
| 5/28/2025 | Sold | $233,000+3.6%$235/sqft |
Source: | ||
| 4/9/2025 | Pending sale | $225,000$227/sqft |
Source: | ||
| 4/4/2025 | Contingent | $225,000$227/sqft |
Source: | ||
| 3/28/2025 | Listed for sale | $225,000$227/sqft |
Source: | ||
Public tax history
| Year | Property taxes | Tax assessment |
|---|---|---|
| 2025 | $4,999 +3% | $131,700 |
| 2024 | $4,854 | $131,700 |
| 2023 | -- | $131,700 |
Find assessor info on the county website
Neighborhood: 08052
Nearby schools
GreatSchools rating
- 4/10Maude M. Wilkins Elementary SchoolGrades: 2-4Distance: 0.1 mi
- 3/10Maple Shade High SchoolGrades: PK,7-12Distance: 0.4 mi
- 3/10Ralph J Steinhauer Elementary SchoolGrades: 5-6Distance: 0.9 mi
Schools provided by the listing agent
- Elementary: Maude M. Wilkins E.s.
- Middle: Ralph J. Steinhauer
- High: Maple Shade H.s.
- District: Maple Shade Township Public Schools
Source: Bright MLS. This data may not be complete. We recommend contacting the local school district to confirm school assignments for this home.
Get a cash offer in 3 minutes
Find out how much your home could sell for in as little as 3 minutes with a no-obligation cash offer.
Estimated market value$358,600
Get a cash offer in 3 minutes
Find out how much your home could sell for in as little as 3 minutes with a no-obligation cash offer.
Estimated market value
$358,600
