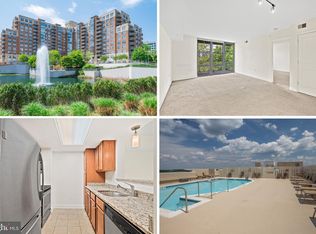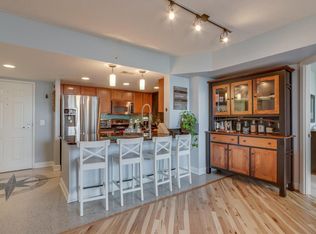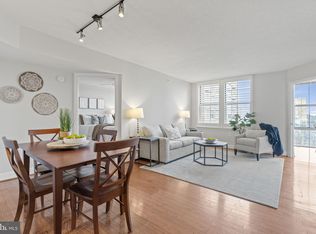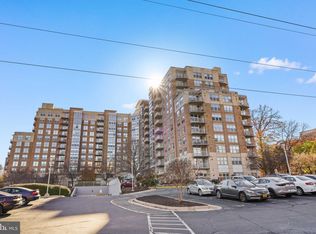Sold for $351,500 on 01/31/23
$351,500
11800 Sunset Hills Rd UNIT 1212, Reston, VA 20190
1beds
851sqft
Condominium
Built in 2005
-- sqft lot
$372,900 Zestimate®
$413/sqft
$2,216 Estimated rent
Home value
$372,900
$354,000 - $392,000
$2,216/mo
Zestimate® history
Loading...
Owner options
Explore your selling options
What's special
New Year, New Home!!! 1 Bed/1 Bath top floor, PENTHOUSE level unit with Private Balcony & Sunroom! Largest 1-bedroom floorplan ("The Barton") at the Carlton House! Gleaming hardwood floors in living/dining room & sunroom. Kitchen boasts Stainless Steel appliances (brand new refrigerator!), granite countertops, and ceramic tile. 9 ft+ ceilings! Neutral fresh paint throughout. NEWER water heater. Spacious bedroom with walk-in closets. Bathroom with ceramic tile and granite counters. One reserved/assigned deeded garage parking space + extra storage convey w/ the unit. Stacked W/D off of bathroom. Enjoy the roof-top pool (seasonal), BBQ grills (year-round), Exercise rm, Sauna, Yoga/workout rm, Billiards, Movie theatre, Business center, Dining rm, Concierge, Cafe, and Community/Party rm with amazing views of Reston. Close to 2 Silver line METRO stations, RTC, restaurants/shops, Rt. 267, Dulles airport, W&OD trail which is adjacent to the bldg. Reston has many parks, lakes, golf courses, and paths as well as numerous shopping and dining opportunities in RTC. Water/sewer & trash are covered in the condo fee. On-site bldg mgmt. Pet friendly! Garage space is G1-407, storage is G2-#90. Parking space is very close to the garage entrance and a short distance to the elevator.
Zillow last checked: 8 hours ago
Listing updated: January 31, 2023 at 01:37am
Listed by:
Melissa Bianco 703-731-4382,
Berkshire Hathaway HomeServices PenFed Realty,
Listing Team: 5x5 Real Estate
Bought with:
Lou Ann Armstrong, 0225182464
ERA Teachers, Inc.
Source: Bright MLS,MLS#: VAFX2105732
Facts & features
Interior
Bedrooms & bathrooms
- Bedrooms: 1
- Bathrooms: 1
- Full bathrooms: 1
- Main level bathrooms: 1
- Main level bedrooms: 1
Basement
- Area: 0
Heating
- Forced Air, Natural Gas
Cooling
- Central Air, Electric
Appliances
- Included: Microwave, Dishwasher, Disposal, Oven/Range - Electric, Refrigerator, Washer/Dryer Stacked, Gas Water Heater
- Laundry: Dryer In Unit, Washer In Unit, In Unit
Features
- Breakfast Area, Combination Dining/Living, Open Floorplan, Walk-In Closet(s)
- Flooring: Wood
- Windows: Energy Efficient, Window Treatments
- Has basement: No
- Has fireplace: No
Interior area
- Total structure area: 851
- Total interior livable area: 851 sqft
- Finished area above ground: 851
- Finished area below ground: 0
Property
Parking
- Total spaces: 1
- Parking features: Covered, Storage, Underground, Assigned, Garage
- Garage spaces: 1
- Details: Assigned Parking, Assigned Space #: G1-407
Accessibility
- Accessibility features: Accessible Elevator Installed
Features
- Levels: One
- Stories: 1
- Pool features: Community
- Has view: Yes
- View description: Mountain(s), Panoramic, Trees/Woods
Details
- Additional structures: Above Grade, Below Grade
- Parcel number: 0173 19 1212
- Zoning: 372
- Special conditions: Standard
Construction
Type & style
- Home type: Condo
- Architectural style: Contemporary
- Property subtype: Condominium
- Attached to another structure: Yes
Materials
- Brick, Concrete
Condition
- Very Good
- New construction: No
- Year built: 2005
Details
- Builder model: The Barton
Utilities & green energy
- Sewer: Public Sewer
- Water: Public
Community & neighborhood
Security
- Security features: Fire Sprinkler System
Location
- Region: Reston
- Subdivision: Carlton House
HOA & financial
HOA
- Has HOA: No
- Amenities included: Bike Trail, Billiard Room, Common Grounds, Community Center, Concierge, Dining Rooms, Elevator(s), Fitness Center, Fax/Copying, Jogging Path, Meeting Room, Party Room, Pool, Sauna, Security
- Services included: Common Area Maintenance, Custodial Services Maintenance, Maintenance Structure, Insurance, Maintenance Grounds, Management, Parking Fee, Pool(s), Reserve Funds, Road Maintenance, Sauna, Snow Removal, Water, Trash
- Association name: Carlton House Condominium
Other fees
- Condo and coop fee: $430 monthly
Other
Other facts
- Listing agreement: Exclusive Right To Sell
- Listing terms: Cash,Conventional,FHA,VA Loan
- Ownership: Condominium
Price history
| Date | Event | Price |
|---|---|---|
| 3/30/2025 | Listing removed | $2,400$3/sqft |
Source: Bright MLS #VAFX2229188 | ||
| 3/26/2025 | Listed for rent | $2,400$3/sqft |
Source: Bright MLS #VAFX2229188 | ||
| 1/31/2023 | Sold | $351,500+1%$413/sqft |
Source: | ||
| 1/20/2023 | Pending sale | $348,000$409/sqft |
Source: | ||
| 1/12/2023 | Contingent | $348,000$409/sqft |
Source: | ||
Public tax history
| Year | Property taxes | Tax assessment |
|---|---|---|
| 2025 | $4,201 +1.8% | $343,230 +2% |
| 2024 | $4,127 +2.5% | $336,500 |
| 2023 | $4,026 +1.7% | $336,500 +3% |
Find assessor info on the county website
Neighborhood: Sunset Hills
Nearby schools
GreatSchools rating
- 4/10Lake Anne Elementary SchoolGrades: PK-6Distance: 0.8 mi
- 6/10Hughes Middle SchoolGrades: 7-8Distance: 1.7 mi
- 6/10South Lakes High SchoolGrades: 9-12Distance: 1.8 mi
Schools provided by the listing agent
- Elementary: Lake Anne
- Middle: Hughes
- High: South Lakes
- District: Fairfax County Public Schools
Source: Bright MLS. This data may not be complete. We recommend contacting the local school district to confirm school assignments for this home.
Get a cash offer in 3 minutes
Find out how much your home could sell for in as little as 3 minutes with a no-obligation cash offer.
Estimated market value
$372,900
Get a cash offer in 3 minutes
Find out how much your home could sell for in as little as 3 minutes with a no-obligation cash offer.
Estimated market value
$372,900



