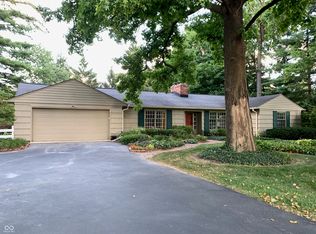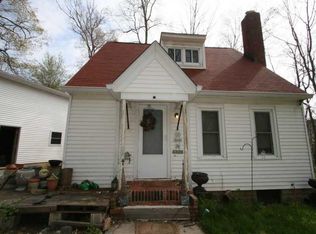Sold
$920,000
11807 Gray Rd, Carmel, IN 46033
5beds
6,106sqft
Residential, Single Family Residence
Built in 1997
0.87 Acres Lot
$916,900 Zestimate®
$151/sqft
$4,637 Estimated rent
Home value
$916,900
$871,000 - $963,000
$4,637/mo
Zestimate® history
Loading...
Owner options
Explore your selling options
What's special
Gorgeous 5 bed 4.5 bath Custom Built home located in the heart of Carmel. Open entry with hardwood floors throughout main level. Primary BR on the main floor has large window with view of garden, spacious bathroom and enormous closet. Beautiful wood working in the oversized office which includes built in bookshelves, french doors, and a window seat. Large dining area easily made private with a pocket door. Open concept kitchen with solid surface countertops, eat in area, all new appliances. Living room with a gas fireplace and built in book shelves with cabinet for TV. Home is wired for sound. Beautiful views in this private setting with mature trees, flowers and a vegetable garden. 2nd level includes a spacious loft, 3 generously sized bedrooms, Jack and Jill bath and private bath. Spacious lower level includes bedroom with private full bathroom, a work out room, theater area, room for a poker, pool and ping pong table, plumbing set up for a wet bar and has walkout to back patio and back yard. Home tucked away from the road on .87 acres with front porch in brick and a back patio secluded from the hustle and bustle. There is no Homeowner's Association.
Zillow last checked: 8 hours ago
Listing updated: October 01, 2025 at 07:04am
Listing Provided by:
Lisa Meulbroek 317-514-6183,
Liberty Real Estate, LLC.,
Chris Meulbroek 317-372-5059,
Liberty Real Estate, LLC.
Bought with:
Carla Salvatore
Redfin Corporation
Source: MIBOR as distributed by MLS GRID,MLS#: 22049046
Facts & features
Interior
Bedrooms & bathrooms
- Bedrooms: 5
- Bathrooms: 5
- Full bathrooms: 4
- 1/2 bathrooms: 1
- Main level bathrooms: 2
- Main level bedrooms: 1
Primary bedroom
- Level: Main
- Area: 240 Square Feet
- Dimensions: 15x16
Bedroom 2
- Level: Upper
- Area: 196 Square Feet
- Dimensions: 14x14
Bedroom 3
- Level: Upper
- Area: 196 Square Feet
- Dimensions: 14x14
Bedroom 4
- Level: Upper
- Area: 285 Square Feet
- Dimensions: 19x15
Bedroom 5
- Level: Basement
- Area: 195 Square Feet
- Dimensions: 13X15
Dining room
- Level: Main
- Area: 156 Square Feet
- Dimensions: 12x13
Exercise room
- Level: Basement
- Area: 169 Square Feet
- Dimensions: 13X13
Family room
- Level: Basement
- Area: 336 Square Feet
- Dimensions: 14X24
Kitchen
- Level: Main
- Area: 247 Square Feet
- Dimensions: 13x19
Laundry
- Features: Tile-Ceramic
- Level: Main
- Area: 63 Square Feet
- Dimensions: 07x09
Living room
- Level: Main
- Area: 247 Square Feet
- Dimensions: 13x19
Loft
- Level: Upper
- Area: 169 Square Feet
- Dimensions: 13x13
Office
- Level: Main
- Area: 208 Square Feet
- Dimensions: 13x16
Play room
- Level: Basement
- Area: 504 Square Feet
- Dimensions: 21X24
Heating
- Forced Air, Natural Gas, High Efficiency (90%+ AFUE )
Cooling
- Central Air, Zoned
Appliances
- Included: ENERGY STAR Qualified Appliances, Disposal, Gas Water Heater, Humidifier, Microwave, Gas Oven, Refrigerator, Water Purifier, Water Softener Owned
- Laundry: In Unit, Laundry Room, Main Level
Features
- Attic Access, Built-in Features, Hardwood Floors, High Speed Internet, Pantry, Smart Thermostat, Walk-In Closet(s)
- Flooring: Hardwood
- Basement: Ceiling - 9+ feet,Egress Window(s),Exterior Entry,Finished,Storage Space,Walk-Out Access
- Attic: Access Only
- Number of fireplaces: 1
- Fireplace features: Gas Log
Interior area
- Total structure area: 6,106
- Total interior livable area: 6,106 sqft
- Finished area below ground: 2,367
Property
Parking
- Total spaces: 3
- Parking features: Attached
- Attached garage spaces: 3
- Details: Garage Parking Other(Courtyard Load Garage, Finished Garage, Garage Door Opener, Other)
Features
- Levels: One and One Half
- Stories: 1
- Patio & porch: Covered, Deck, Patio
Lot
- Size: 0.87 Acres
- Features: Not In Subdivision, Mature Trees, Trees-Small (Under 20 Ft)
Details
- Parcel number: 291033000021005018
- Special conditions: None,Defects/None Noted
- Horse amenities: None
Construction
Type & style
- Home type: SingleFamily
- Architectural style: Traditional
- Property subtype: Residential, Single Family Residence
- Attached to another structure: Yes
Materials
- Brick, Wood Siding
- Foundation: Concrete Perimeter
Condition
- Updated/Remodeled
- New construction: No
- Year built: 1997
Utilities & green energy
- Electric: 200+ Amp Service
- Water: Public
- Utilities for property: Electricity Connected, Sewer Connected, Water Connected
Community & neighborhood
Location
- Region: Carmel
- Subdivision: No Subdivision
Price history
| Date | Event | Price |
|---|---|---|
| 9/30/2025 | Sold | $920,000-3.2%$151/sqft |
Source: | ||
| 7/28/2025 | Pending sale | $950,000$156/sqft |
Source: | ||
| 7/23/2025 | Listed for sale | $950,000+75.9%$156/sqft |
Source: | ||
| 4/8/2019 | Listing removed | $540,000$88/sqft |
Source: RE/MAX Ability Plus #21604491 Report a problem | ||
| 1/22/2019 | Pending sale | $540,000$88/sqft |
Source: RE/MAX Ability Plus #21604491 Report a problem | ||
Public tax history
| Year | Property taxes | Tax assessment |
|---|---|---|
| 2024 | $9,037 +21.6% | $842,000 +6.1% |
| 2023 | $7,433 +4% | $793,700 +22.2% |
| 2022 | $7,150 +23.3% | $649,600 +3.1% |
Find assessor info on the county website
Neighborhood: 46033
Nearby schools
GreatSchools rating
- 8/10Woodbrook Elementary SchoolGrades: K-5Distance: 0.5 mi
- 8/10Clay Middle SchoolGrades: 6-8Distance: 0.9 mi
- 10/10Carmel High SchoolGrades: 9-12Distance: 2.2 mi
Schools provided by the listing agent
- Elementary: Woodbrook Elementary School
- Middle: Clay Middle School
Source: MIBOR as distributed by MLS GRID. This data may not be complete. We recommend contacting the local school district to confirm school assignments for this home.
Get a cash offer in 3 minutes
Find out how much your home could sell for in as little as 3 minutes with a no-obligation cash offer.
Estimated market value
$916,900

