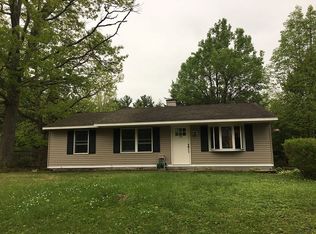Sold for $365,000
$365,000
1181 Burts Pit Rd, Northampton, MA 01062
3beds
1,393sqft
Single Family Residence
Built in 1959
8,934 Square Feet Lot
$386,000 Zestimate®
$262/sqft
$2,538 Estimated rent
Home value
$386,000
$367,000 - $405,000
$2,538/mo
Zestimate® history
Loading...
Owner options
Explore your selling options
What's special
New price reduction!!! Open Saturday 2/17 from 11 -1 Cape Cod style home w huge fully fenced yard and new wooden garage from The Barnyard in Enfield. Room for 2 cars. House is energy efficient w 2 bedrooms upstairs and 1 or even 2 bedrooms downstairs. Large upstairs closet could be converted into second bathroom. Great neighborhood and Northampton school district. Upstairs bedrooms are quite large. Red wooden garage has a lovely cupola on top of it with a large copper bear weathervane. Additional carport recently added. Huge fully landscaped backyard with deck and large storage shed. Fully fenced for your pets. Easy to show.
Zillow last checked: 8 hours ago
Listing updated: March 22, 2024 at 02:51pm
Listed by:
Jason Saphire 877-249-5478,
www.HomeZu.com 877-249-5478
Bought with:
Heather Greene
eXp Realty
Source: MLS PIN,MLS#: 73166551
Facts & features
Interior
Bedrooms & bathrooms
- Bedrooms: 3
- Bathrooms: 1
- Full bathrooms: 1
Primary bathroom
- Features: No
Dining room
- Level: First
Kitchen
- Level: First
Living room
- Level: First
Heating
- Forced Air, Natural Gas
Cooling
- Window Unit(s)
Appliances
- Included: Gas Water Heater, Range, Microwave, Refrigerator, Washer, Dryer, Wine Refrigerator
- Laundry: Gas Dryer Hookup, Washer Hookup
Features
- Flooring: Wood Laminate
- Doors: Storm Door(s)
- Windows: Insulated Windows
- Has basement: No
- Has fireplace: No
Interior area
- Total structure area: 1,393
- Total interior livable area: 1,393 sqft
Property
Parking
- Total spaces: 5
- Parking features: Detached, Off Street
- Garage spaces: 2
- Uncovered spaces: 3
Features
- Patio & porch: Deck
- Exterior features: Deck, Storage, Fenced Yard
- Fencing: Fenced/Enclosed,Fenced
Lot
- Size: 8,934 sqft
- Features: Level
Details
- Parcel number: 3713377
- Zoning: SR
Construction
Type & style
- Home type: SingleFamily
- Architectural style: Cape
- Property subtype: Single Family Residence
Materials
- Frame
- Foundation: Slab
- Roof: Shingle
Condition
- Year built: 1959
Utilities & green energy
- Electric: 220 Volts
- Sewer: Public Sewer
- Water: Public
- Utilities for property: for Gas Oven, for Gas Dryer, Washer Hookup
Green energy
- Energy efficient items: Thermostat
Community & neighborhood
Community
- Community features: Public School
Location
- Region: Northampton
Other
Other facts
- Road surface type: Paved
Price history
| Date | Event | Price |
|---|---|---|
| 3/21/2024 | Sold | $365,000+4.3%$262/sqft |
Source: MLS PIN #73166551 Report a problem | ||
| 2/14/2024 | Price change | $350,000-1.4%$251/sqft |
Source: MLS PIN #73166551 Report a problem | ||
| 2/12/2024 | Price change | $354,900-1.3%$255/sqft |
Source: MLS PIN #73166551 Report a problem | ||
| 1/11/2024 | Price change | $359,500-0.1%$258/sqft |
Source: MLS PIN #73166551 Report a problem | ||
| 10/4/2023 | Listed for sale | $359,900$258/sqft |
Source: MLS PIN #73166551 Report a problem | ||
Public tax history
| Year | Property taxes | Tax assessment |
|---|---|---|
| 2025 | $4,862 +1% | $349,000 +10.2% |
| 2024 | $4,812 +15% | $316,800 +19.9% |
| 2023 | $4,185 -3.5% | $264,200 +9% |
Find assessor info on the county website
Neighborhood: 01062
Nearby schools
GreatSchools rating
- 3/10R. K. Finn Ryan Road Elementary SchoolGrades: K-5Distance: 0.5 mi
- 6/10John F Kennedy Middle SchoolGrades: 6-8Distance: 2.6 mi
- 9/10Northampton High SchoolGrades: 9-12Distance: 2.6 mi
Get pre-qualified for a loan
At Zillow Home Loans, we can pre-qualify you in as little as 5 minutes with no impact to your credit score.An equal housing lender. NMLS #10287.
Sell for more on Zillow
Get a Zillow Showcase℠ listing at no additional cost and you could sell for .
$386,000
2% more+$7,720
With Zillow Showcase(estimated)$393,720
