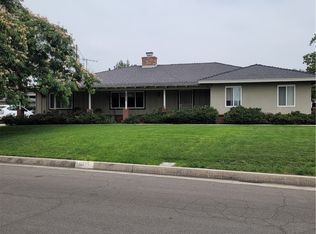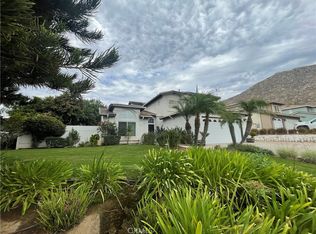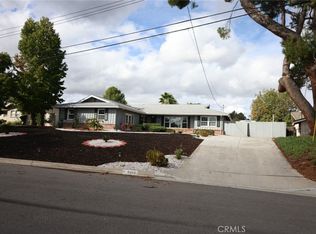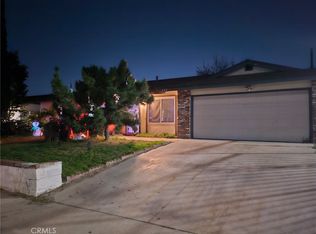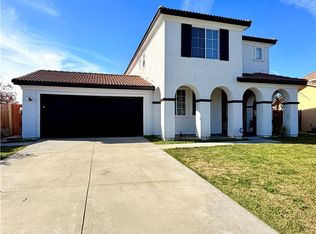Charming Home with Stunning Views & Endless Potential in a Peaceful Cul-de-Sac
Welcome to this beautiful 4-bedroom, 2-bathroom home nestled in a serene cul-de-sac—ideal for families seeking space, privacy, and opportunity. Situated on an expansive lot, this property offers not only generous outdoor space but also incredible potential to personalize and create your forever home
Step inside to discover a bright, open-concept layout filled with warmth and natural light. The home features four spacious bedrooms, a large two-car garage with ample storage, and a versatile fireplace room that can easily be transformed into a formal living space, playroom, or entertainment area.
Enjoy breathtaking city and pool views from the formal living room, making it the perfect space to unwind or entertain. The open floor plan invites your personal touch, with plenty of room to redesign and make it your own
The backyard is your private oasis, ideal for relaxing afternoons or hosting gatherings with family and friends. From the moment you walk in, you'll feel the inviting atmosphere this home so effortlessly provides
Don't miss this rare opportunity to own a home with so much potential in a highly desirable location
For sale
Listing Provided by:
SOFIA PINEDO DRE #01787100 6264191617,
MASTERS REALTY
$799,900
11815 Arliss Way, Grand Terrace, CA 92313
4beds
1,856sqft
Est.:
Single Family Residence
Built in 1963
0.34 Acres Lot
$796,800 Zestimate®
$431/sqft
$-- HOA
What's special
Versatile fireplace roomBright open-concept layoutExpansive lotPrivate oasisLarge two-car garageOpen floor planSpacious bedrooms
- 188 days |
- 285 |
- 7 |
Zillow last checked: 8 hours ago
Listing updated: June 29, 2025 at 04:13pm
Listing Provided by:
SOFIA PINEDO DRE #01787100 6264191617,
MASTERS REALTY
Source: CRMLS,MLS#: WS25136303 Originating MLS: California Regional MLS
Originating MLS: California Regional MLS
Tour with a local agent
Facts & features
Interior
Bedrooms & bathrooms
- Bedrooms: 4
- Bathrooms: 2
- Full bathrooms: 2
- Main level bathrooms: 2
- Main level bedrooms: 4
Rooms
- Room types: Bedroom, Other
Bedroom
- Features: All Bedrooms Down
Other
- Features: Walk-In Closet(s)
Cooling
- Central Air
Appliances
- Laundry: In Garage
Features
- Open Floorplan, Pantry, Recessed Lighting, Storage, All Bedrooms Down, Walk-In Closet(s)
- Has fireplace: Yes
- Fireplace features: Family Room
- Common walls with other units/homes: No Common Walls
Interior area
- Total interior livable area: 1,856 sqft
Property
Parking
- Total spaces: 2
- Parking features: Garage - Attached
- Attached garage spaces: 2
Features
- Levels: One
- Stories: 1
- Entry location: main entrance
- Has private pool: Yes
- Pool features: In Ground, Private
- Has view: Yes
- View description: City Lights, Pool
Lot
- Size: 0.34 Acres
- Features: 0-1 Unit/Acre
Details
- Additional parcels included: 0000
- Parcel number: 0276271050000
- Special conditions: Standard
Construction
Type & style
- Home type: SingleFamily
- Property subtype: Single Family Residence
Condition
- New construction: No
- Year built: 1963
Utilities & green energy
- Sewer: Public Sewer
- Water: Public
Community & HOA
Community
- Features: Street Lights, Sidewalks
Location
- Region: Grand Terrace
Financial & listing details
- Price per square foot: $431/sqft
- Date on market: 6/17/2025
- Cumulative days on market: 188 days
- Listing terms: Cash,Cash to Existing Loan,Cash to New Loan,Conventional,Cal Vet Loan,FHA
- Exclusions: master bedroom ceiling fan, built in sound system, security cameras, doorbell, and bottle cooler in the kitchen.
Estimated market value
$796,800
$757,000 - $837,000
$3,080/mo
Price history
Price history
| Date | Event | Price |
|---|---|---|
| 6/23/2025 | Price change | $799,900-2.5%$431/sqft |
Source: | ||
| 6/18/2025 | Price change | $820,000+56.2%$442/sqft |
Source: | ||
| 8/19/2021 | Pending sale | $524,900$283/sqft |
Source: | ||
| 8/16/2021 | Listed for sale | $524,900$283/sqft |
Source: | ||
Public tax history
Public tax history
Tax history is unavailable.BuyAbility℠ payment
Est. payment
$4,839/mo
Principal & interest
$3799
Property taxes
$760
Home insurance
$280
Climate risks
Neighborhood: 92313
Nearby schools
GreatSchools rating
- 5/10Terrace View Elementary SchoolGrades: K-6Distance: 0.2 mi
- 3/10Terrace Hills Middle SchoolGrades: 7-8Distance: 0.7 mi
- 5/10Grand Terrace High SchoolGrades: 9-12Distance: 1.7 mi
- Loading
- Loading
