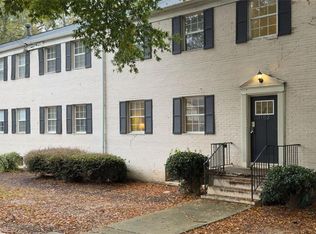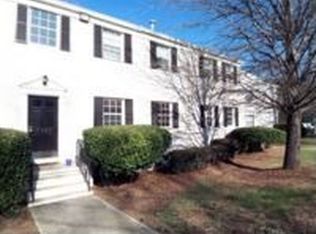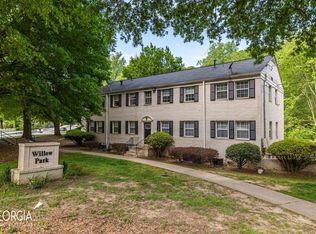Closed
$242,000
1182 Church St APT 4, Decatur, GA 30030
2beds
1,092sqft
Condominium
Built in 1955
-- sqft lot
$222,300 Zestimate®
$222/sqft
$1,962 Estimated rent
Home value
$222,300
$209,000 - $236,000
$1,962/mo
Zestimate® history
Loading...
Owner options
Explore your selling options
What's special
Nestled in the vibrant heart of Decatur, this exquisite top-floor condominium presents a rare blend of urban accessibility and serene comfort. Boasting an airy 2-bedroom, 1-bathroom layout, youCOre welcomed with an abundance of natural light that dances across pristine hardwood floors, lending a warm and inviting ambiance throughout. The living space exudes an effortless charm, with historic details that create a canvas for lifeCOs moments. Each room captures the essence of sophistication while offering a cozy retreat from the bustling world below. The kitchen, functional and sleek, provides the perfect setting for culinary exploration. Unique to the unit - a one car garage! Step outside and find yourself within a leisurely stroll of downtown DecaturCOs celebrated ensemble of shops, eateries, and entertainment venues. OR go the other direction for shopping at Suburban Plaza. A bike path unfolds at your doorstep, beckoning adventure-seekers and casual riders alike. Directly across, Glenlake park unfolds as a picturesque backdrop to this idyllic urban living experience. Here, a sparkling public pool, meticulously maintained tennis courts, and a welcoming dog park offer endless recreation options for you and your furry companions. This condo isnCOt just a home; itCOs a lifestyle waiting to be cherished. Whether youCOre basking in the tranquility of your top-floor tree house haven or immersing yourself in the local culture, life here is poised to exceed every expectation.
Zillow last checked: 8 hours ago
Listing updated: January 16, 2026 at 11:27am
Listed by:
Timothy Cox 404-931-7611,
Keller Williams Realty,
JoJo Gilbert-Ross 404-547-8542,
Keller Williams Realty
Bought with:
Connie Weinman, 386444
Keller Williams Realty Atl. Partners
Source: GAMLS,MLS#: 10221826
Facts & features
Interior
Bedrooms & bathrooms
- Bedrooms: 2
- Bathrooms: 1
- Full bathrooms: 1
- Main level bathrooms: 1
- Main level bedrooms: 2
Heating
- Forced Air, Natural Gas
Cooling
- Ceiling Fan(s), Central Air
Appliances
- Included: Dishwasher, Gas Water Heater, Refrigerator
- Laundry: In Basement
Features
- Master On Main Level, Roommate Plan
- Flooring: Hardwood
- Basement: None
- Has fireplace: No
- Common walls with other units/homes: No One Above
Interior area
- Total structure area: 1,092
- Total interior livable area: 1,092 sqft
- Finished area above ground: 1,092
- Finished area below ground: 0
Property
Parking
- Parking features: Attached, Garage
- Has attached garage: Yes
Features
- Levels: One
- Stories: 1
- Body of water: None
Lot
- Size: 435.60 sqft
- Features: Other, Pasture, Private
Details
- Parcel number: 18 006 06 009
Construction
Type & style
- Home type: Condo
- Architectural style: Brick 4 Side,Traditional
- Property subtype: Condominium
Materials
- Other
- Roof: Composition
Condition
- Resale
- New construction: No
- Year built: 1955
Utilities & green energy
- Sewer: Public Sewer
- Water: Public
- Utilities for property: None
Community & neighborhood
Community
- Community features: Park, Walk To Schools, Near Shopping
Location
- Region: Decatur
- Subdivision: Willow Park
HOA & financial
HOA
- Has HOA: Yes
- HOA fee: $4,752 annually
- Services included: Insurance, Maintenance Structure, Maintenance Grounds, Pest Control, Trash, Water
Other
Other facts
- Listing agreement: Exclusive Agency
Price history
| Date | Event | Price |
|---|---|---|
| 12/15/2023 | Sold | $242,000-2.8%$222/sqft |
Source: | ||
| 11/20/2023 | Pending sale | $249,000$228/sqft |
Source: | ||
| 11/4/2023 | Listed for sale | $249,000+39.9%$228/sqft |
Source: | ||
| 1/14/2019 | Sold | $178,000+49.1%$163/sqft |
Source: Public Record Report a problem | ||
| 7/7/1998 | Sold | $119,400$109/sqft |
Source: Public Record Report a problem | ||
Public tax history
| Year | Property taxes | Tax assessment |
|---|---|---|
| 2025 | $6,748 -2.1% | $98,000 +1.7% |
| 2024 | $6,896 +436365.8% | $96,400 +14.2% |
| 2023 | $2 -26.2% | $84,440 +1.7% |
Find assessor info on the county website
Neighborhood: Medlock/North Decatur
Nearby schools
GreatSchools rating
- NAClairemont Elementary SchoolGrades: PK-2Distance: 0.2 mi
- 8/10Beacon Hill Middle SchoolGrades: 6-8Distance: 1.3 mi
- 9/10Decatur High SchoolGrades: 9-12Distance: 1 mi
Schools provided by the listing agent
- Elementary: Clairemont
- Middle: Beacon Hill
- High: Decatur
Source: GAMLS. This data may not be complete. We recommend contacting the local school district to confirm school assignments for this home.
Get a cash offer in 3 minutes
Find out how much your home could sell for in as little as 3 minutes with a no-obligation cash offer.
Estimated market value$222,300
Get a cash offer in 3 minutes
Find out how much your home could sell for in as little as 3 minutes with a no-obligation cash offer.
Estimated market value
$222,300


