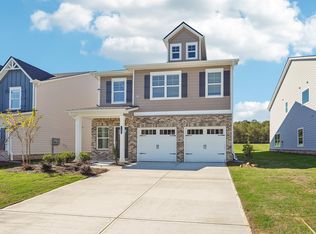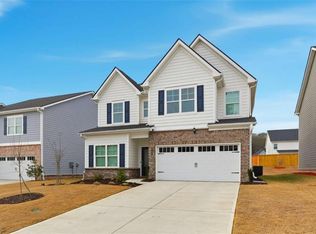Closed
$358,300
11824 Rizvan Pl, Covington, GA 30014
4beds
2,536sqft
Single Family Residence, Residential
Built in 2024
-- sqft lot
$359,800 Zestimate®
$141/sqft
$2,783 Estimated rent
Home value
$359,800
$295,000 - $439,000
$2,783/mo
Zestimate® history
Loading...
Owner options
Explore your selling options
What's special
Welcome to the Barrington Plan! Don’t miss your chance to own this stunning 4-bedroom, 2.5-bathroom home before the spring rush! Take advantage of $15,000 in builder incentives (zero closing costs with approved lenders) and ask about the 100% financing program (limited time offer). This home features a spacious and stylish design with energy-efficient LED lighting, a cozy family room with a fireplace, and a modern kitchen complete with granite countertops, stainless steel appliances, and an island bar. Upstairs, the luxurious owner’s suite includes a sitting area and spa-like bath with a tiled shower and soaking tub. Secondary bedrooms offer walk-in closets, perfect for growing families. Conveniently located and USDA-approved, this home won’t last long! Call today to schedule your private tour and make it yours before it’s gone! Act now! (Photos are for illustration purposes and may not reflect the exact home.
Zillow last checked: 8 hours ago
Listing updated: May 29, 2025 at 10:54pm
Listing Provided by:
Shimeka Medley,
Direct Residential Realty, LLC
Bought with:
Alyssa Garrett, 369476
Engel & Volkers Atlanta
Source: FMLS GA,MLS#: 7467907
Facts & features
Interior
Bedrooms & bathrooms
- Bedrooms: 4
- Bathrooms: 3
- Full bathrooms: 2
- 1/2 bathrooms: 1
Primary bedroom
- Features: Oversized Master
- Level: Oversized Master
Bedroom
- Features: Oversized Master
Primary bathroom
- Features: Double Vanity
Dining room
- Features: Open Concept
Kitchen
- Features: Stone Counters
Heating
- Central
Cooling
- Central Air
Appliances
- Included: Dishwasher, Electric Range, Microwave
- Laundry: In Hall, Upper Level
Features
- Double Vanity, High Ceilings 9 ft Main
- Flooring: Carpet, Vinyl
- Windows: Double Pane Windows
- Basement: None
- Number of fireplaces: 1
- Fireplace features: Electric
- Common walls with other units/homes: No Common Walls
Interior area
- Total structure area: 2,536
- Total interior livable area: 2,536 sqft
Property
Parking
- Total spaces: 2
- Parking features: Attached, Garage
- Attached garage spaces: 2
Accessibility
- Accessibility features: None
Features
- Levels: Two
- Stories: 2
- Patio & porch: Patio
- Exterior features: None, No Dock
- Pool features: None
- Spa features: None
- Fencing: None
- Has view: Yes
- View description: Other
- Waterfront features: None
- Body of water: None
Lot
- Features: Level
Details
- Additional structures: None
- Other equipment: None
- Horse amenities: None
Construction
Type & style
- Home type: SingleFamily
- Architectural style: Traditional
- Property subtype: Single Family Residence, Residential
Materials
- Concrete
- Foundation: Slab
- Roof: Composition
Condition
- New Construction
- New construction: Yes
- Year built: 2024
Details
- Warranty included: Yes
Utilities & green energy
- Electric: 110 Volts, 220 Volts
- Sewer: Public Sewer
- Water: Public
- Utilities for property: Electricity Available, Sewer Available, Water Available
Green energy
- Energy efficient items: Appliances
- Energy generation: None
Community & neighborhood
Security
- Security features: Smoke Detector(s)
Community
- Community features: Homeowners Assoc, Sidewalks, Street Lights
Location
- Region: Covington
- Subdivision: Neely Farm
HOA & financial
HOA
- Has HOA: Yes
- Services included: Cable TV, Internet
Other
Other facts
- Road surface type: Paved
Price history
| Date | Event | Price |
|---|---|---|
| 5/15/2025 | Sold | $358,300+0.4%$141/sqft |
Source: | ||
| 5/11/2025 | Pending sale | $356,900$141/sqft |
Source: | ||
| 4/3/2025 | Price change | $356,900-4.8%$141/sqft |
Source: | ||
| 3/17/2025 | Price change | $374,900-1.3%$148/sqft |
Source: | ||
| 1/23/2025 | Price change | $379,900-2.6%$150/sqft |
Source: | ||
Public tax history
Tax history is unavailable.
Neighborhood: 30014
Nearby schools
GreatSchools rating
- 3/10Flint Hill Elementary SchoolGrades: PK-5Distance: 4.4 mi
- 4/10Cousins Middle SchoolGrades: 6-8Distance: 3.4 mi
- 6/10Eastside High SchoolGrades: 9-12Distance: 1.9 mi
Schools provided by the listing agent
- Elementary: Fairview - Newton
- Middle: Cousins
- High: Eastside
Source: FMLS GA. This data may not be complete. We recommend contacting the local school district to confirm school assignments for this home.
Get a cash offer in 3 minutes
Find out how much your home could sell for in as little as 3 minutes with a no-obligation cash offer.
Estimated market value
$359,800
Get a cash offer in 3 minutes
Find out how much your home could sell for in as little as 3 minutes with a no-obligation cash offer.
Estimated market value
$359,800

