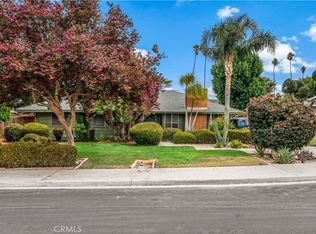Sold for $750,000
Listing Provided by:
LISA ANDRE DRE #01096446 951-217-2220,
COLDWELL BANKER REALTY,
ARIANNA GOMEZ DRE #02111253,
COLDWELL BANKER REALTY
Bought with: COLDWELL BANKER REALTY
$750,000
1184 Le Conte Dr, Riverside, CA 92507
3beds
1,633sqft
Single Family Residence
Built in 1962
10,454 Square Feet Lot
$-- Zestimate®
$459/sqft
$3,502 Estimated rent
Home value
Not available
Estimated sales range
Not available
$3,502/mo
Zestimate® history
Loading...
Owner options
Explore your selling options
What's special
Welcome to this beautifully updated residence nestled in the heart of Canyon Crest, where modern amenities meet classic comfort. This stunning home boasts a generous single-story layout with ample natural light and sophisticated finishes throughout. Featuring 3 bedrooms and 2 bathrooms across 1,633 sq ft of living space. Features and amenities include a courtyard entry, updated windows and doors throughout, a newer AC and furnace with newer ducting, crown molding, plantation shutters, luxury vinyl flooring throughout as well as built-in features. The heart of the home, the kitchen, was recently updated to cater to the most discerning tastes, featuring granite counters, stainless steel appliances, soft close drawers and a farmhouse sink. Both bathrooms were remodeled to include new cabinetry, resilient and stylish quartz countertops and designer tile that enhance the space with a touch of sophistication. The expansive .24-acre property offers a refreshing pool, perfect for summertime enjoyment. Additional outdoor amenities include a covered patio, RV parking, and eco-friendly landscaping. Positioned conveniently near the Canyon Crest Towne Centre, UCR, major freeways and Andulka Park, this home is a mix of style, comfort, and prime location. Embrace the lifestyle you deserve and craft your story within its walls!
Zillow last checked: 8 hours ago
Listing updated: June 20, 2024 at 01:13pm
Listing Provided by:
LISA ANDRE DRE #01096446 951-217-2220,
COLDWELL BANKER REALTY,
ARIANNA GOMEZ DRE #02111253,
COLDWELL BANKER REALTY
Bought with:
CHARLOTTE MCKENZIE, DRE #01721257
COLDWELL BANKER REALTY
ROBERT MC KENZIE, DRE #02049571
COLDWELL BANKER REALTY
Source: CRMLS,MLS#: IV24096562 Originating MLS: California Regional MLS
Originating MLS: California Regional MLS
Facts & features
Interior
Bedrooms & bathrooms
- Bedrooms: 3
- Bathrooms: 2
- Full bathrooms: 1
- 3/4 bathrooms: 1
- Main level bathrooms: 2
- Main level bedrooms: 3
Primary bedroom
- Features: Main Level Primary
Bedroom
- Features: Bedroom on Main Level
Bathroom
- Features: Bathtub, Quartz Counters, Remodeled, Separate Shower, Tub Shower, Vanity
Kitchen
- Features: Granite Counters, Remodeled, Self-closing Drawers, Updated Kitchen
Heating
- Central
Cooling
- Central Air
Appliances
- Included: Dishwasher, Gas Oven
- Laundry: In Garage
Features
- Breakfast Bar, Built-in Features, Breakfast Area, Ceiling Fan(s), Crown Molding, Dry Bar, Separate/Formal Dining Room, Granite Counters, Quartz Counters, Recessed Lighting, Bedroom on Main Level, Main Level Primary
- Flooring: Vinyl
- Doors: Double Door Entry, French Doors, Sliding Doors
- Windows: Double Pane Windows
- Has fireplace: Yes
- Fireplace features: Gas, Living Room, Wood Burning
- Common walls with other units/homes: No Common Walls
Interior area
- Total interior livable area: 1,633 sqft
Property
Parking
- Total spaces: 2
- Parking features: Concrete, Direct Access, Driveway, Driveway Up Slope From Street, Garage, RV Access/Parking
- Attached garage spaces: 2
Accessibility
- Accessibility features: No Stairs
Features
- Levels: One
- Stories: 1
- Entry location: Front Door
- Patio & porch: Concrete, Covered
- Exterior features: Rain Gutters
- Has private pool: Yes
- Pool features: Gunite, In Ground, Private
- Spa features: None
- Fencing: Block,Wood
- Has view: Yes
- View description: Hills
Lot
- Size: 10,454 sqft
- Features: Sprinkler System
Details
- Additional structures: Shed(s)
- Parcel number: 254102001
- Zoning: R1065
- Special conditions: Standard
Construction
Type & style
- Home type: SingleFamily
- Property subtype: Single Family Residence
Materials
- Stucco
- Foundation: Slab
- Roof: Composition
Condition
- Updated/Remodeled
- New construction: No
- Year built: 1962
Utilities & green energy
- Sewer: Public Sewer
- Water: Public
- Utilities for property: Cable Available, Electricity Connected, Natural Gas Connected, Phone Available, Sewer Connected, Water Connected
Community & neighborhood
Community
- Community features: Curbs, Sidewalks
Location
- Region: Riverside
Other
Other facts
- Listing terms: Cash,Cash to New Loan,Conventional,FHA,VA Loan
- Road surface type: Paved
Price history
| Date | Event | Price |
|---|---|---|
| 6/20/2024 | Sold | $750,000$459/sqft |
Source: | ||
| 5/21/2024 | Pending sale | $750,000$459/sqft |
Source: | ||
| 5/14/2024 | Listed for sale | $750,000+66.7%$459/sqft |
Source: | ||
| 7/18/2006 | Sold | $450,000$276/sqft |
Source: Public Record Report a problem | ||
Public tax history
| Year | Property taxes | Tax assessment |
|---|---|---|
| 2025 | $8,478 +29.7% | $764,999 +29.4% |
| 2024 | $6,534 +0.4% | $591,061 +2% |
| 2023 | $6,506 +1.9% | $579,472 +2% |
Find assessor info on the county website
Neighborhood: Canyon Crest
Nearby schools
GreatSchools rating
- 5/10Emerson Elementary SchoolGrades: K-6Distance: 0.9 mi
- 6/10University Heights Middle SchoolGrades: 7-8Distance: 1.9 mi
- 5/10John W. North High SchoolGrades: 9-12Distance: 1.6 mi
Schools provided by the listing agent
- Elementary: Emerson
- Middle: University
- High: North
Source: CRMLS. This data may not be complete. We recommend contacting the local school district to confirm school assignments for this home.
Get pre-qualified for a loan
At Zillow Home Loans, we can pre-qualify you in as little as 5 minutes with no impact to your credit score.An equal housing lender. NMLS #10287.
