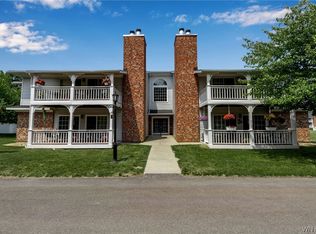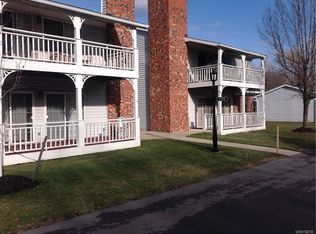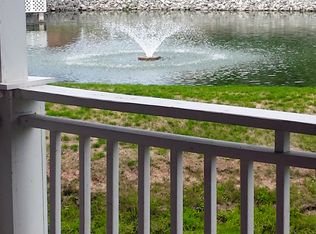Closed
$235,000
1185 Youngs Rd APT F, Buffalo, NY 14221
2beds
1,234sqft
Condominium, Apartment
Built in 1986
-- sqft lot
$240,500 Zestimate®
$190/sqft
$1,800 Estimated rent
Home value
$240,500
$228,000 - $253,000
$1,800/mo
Zestimate® history
Loading...
Owner options
Explore your selling options
What's special
Move-in ready 2BR/2BA condo in the desirable Park Place community! This beautiful second-floor end unit has vaulted ceilings and an open floor plan, perfect for modern living. The kitchen features stainless steel appliances, a tiled backsplash, quartz countertops with breakfast bar, and gorgeous cabinetry. The spacious living area boasts a cozy fireplace and walkout balcony—ideal for relaxing or entertaining. The second bedroom has hardwood floors, and the bathrooms include a stone countertop. Enjoy the convenience of in-unit laundry and low-maintenance living with detached garage unit #52 (on a separate deed). A must-see!
Zillow last checked: 8 hours ago
Listing updated: September 04, 2025 at 10:53am
Listed by:
Scott Kurchak 716-218-8393,
MJ Peterson Real Estate Inc.,
Maxine A Destefano 716-912-8140,
MJ Peterson Real Estate Inc.
Bought with:
Joseph A Trifilo, 40TR0760579
HUNT Real Estate Corporation
Source: NYSAMLSs,MLS#: B1614783 Originating MLS: Buffalo
Originating MLS: Buffalo
Facts & features
Interior
Bedrooms & bathrooms
- Bedrooms: 2
- Bathrooms: 2
- Full bathrooms: 2
Bedroom 1
- Level: Second
- Dimensions: 15.00 x 12.00
Bedroom 1
- Level: Second
- Dimensions: 15.00 x 12.00
Bedroom 2
- Level: Second
- Dimensions: 11.00 x 10.00
Bedroom 2
- Level: Second
- Dimensions: 11.00 x 10.00
Dining room
- Level: Second
- Dimensions: 15.00 x 11.00
Dining room
- Level: Second
- Dimensions: 15.00 x 11.00
Kitchen
- Level: Second
- Dimensions: 9.00 x 9.00
Kitchen
- Level: Second
- Dimensions: 9.00 x 9.00
Living room
- Level: Second
- Dimensions: 23.00 x 15.00
Living room
- Level: Second
- Dimensions: 23.00 x 15.00
Heating
- Gas, Forced Air
Cooling
- Central Air
Appliances
- Included: Dishwasher, Electric Oven, Electric Range, Gas Water Heater, Refrigerator
- Laundry: Upper Level
Features
- Breakfast Bar, Entrance Foyer, Separate/Formal Living Room, Bath in Primary Bedroom
- Flooring: Ceramic Tile, Hardwood, Varies
- Basement: None
- Number of fireplaces: 1
Interior area
- Total structure area: 1,234
- Total interior livable area: 1,234 sqft
Property
Parking
- Total spaces: 1
- Parking features: Detached, Garage, Open
- Garage spaces: 1
- Has uncovered spaces: Yes
Features
- Levels: One
- Stories: 1
- Patio & porch: Deck, Open, Porch
- Exterior features: Deck
Lot
- Size: 1,306 sqft
- Features: Greenbelt, Irregular Lot, Near Public Transit, Residential Lot
Details
- Parcel number: 142289056150000200100011F
- Special conditions: Standard
Construction
Type & style
- Home type: Condo
- Property subtype: Condominium, Apartment
Materials
- Brick, Vinyl Siding, Copper Plumbing
- Roof: Asphalt
Condition
- Resale
- Year built: 1986
Utilities & green energy
- Electric: Circuit Breakers
- Sewer: Connected
- Water: Connected, Public
- Utilities for property: Cable Available, High Speed Internet Available, Sewer Connected, Water Connected
Community & neighborhood
Location
- Region: Buffalo
- Subdivision: Park Place Condo
HOA & financial
HOA
- HOA fee: $288 monthly
- Services included: Common Area Maintenance, Common Area Insurance, Sewer, Snow Removal, Trash, Water
- Association name: Andruschat
- Association phone: 716-688-4757
Other
Other facts
- Listing terms: Cash,Conventional,FHA,VA Loan
Price history
| Date | Event | Price |
|---|---|---|
| 9/2/2025 | Sold | $235,000-2%$190/sqft |
Source: | ||
| 7/22/2025 | Pending sale | $239,900$194/sqft |
Source: | ||
| 6/26/2025 | Price change | $239,900-4%$194/sqft |
Source: | ||
| 6/16/2025 | Listed for sale | $249,900+61.5%$203/sqft |
Source: | ||
| 12/21/2018 | Listing removed | $1,300$1/sqft |
Source: MJ Peterson Real Estate #B1142991 Report a problem | ||
Public tax history
| Year | Property taxes | Tax assessment |
|---|---|---|
| 2024 | -- | $112,500 +43.1% |
| 2023 | -- | $78,600 |
| 2022 | -- | $78,600 |
Find assessor info on the county website
Neighborhood: 14221
Nearby schools
GreatSchools rating
- 7/10Maple East Elementary SchoolGrades: K-4Distance: 0.6 mi
- 8/10Transit Middle SchoolGrades: 5-8Distance: 1.3 mi
- 9/10Williamsville East High SchoolGrades: 9-12Distance: 0.9 mi
Schools provided by the listing agent
- Elementary: Maple East Elementary
- Middle: Transit Middle
- High: Williamsville East High
- District: Williamsville
Source: NYSAMLSs. This data may not be complete. We recommend contacting the local school district to confirm school assignments for this home.


