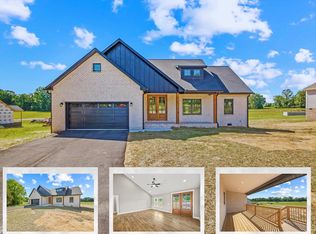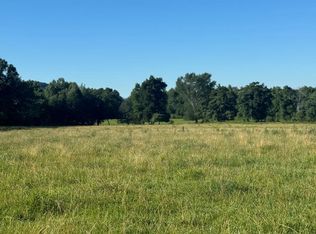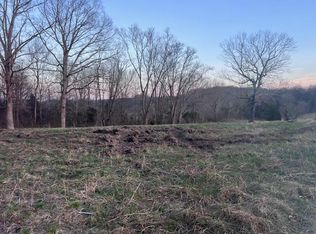Sold for $390,000 on 12/22/25
Zestimate®
$390,000
1186 Rickman Rd, Livingston, TN 38506
3beds
1,941sqft
Site Built New Construction
Built in 2025
0.76 Acres Lot
$390,000 Zestimate®
$201/sqft
$2,135 Estimated rent
Home value
$390,000
Estimated sales range
Not available
$2,135/mo
Zestimate® history
Loading...
Owner options
Explore your selling options
What's special
FINISHED AND READY FOR OCCUPANCY! Impressive and handsome NEW CONSTRUCTION. Hardie plank and brick combo with appealing vertical "board & batten" style Craftsman popular gray color trimmed in crisp white is sure to please. Walk in to WOW - solid wood doors, 15' soaring vaulted great room ceiling (open concept floor plan), beautiful kitchen cabinets (granite tops, lots of storage, island bar seating), dining, spacious pantry, super sized laundry (w/storage). Split floor plan with master suite (gigantic bath-dual vanities, gorgeous tile shower, private potty and XL walk in closet), generously sized bedrooms 2 and 3 (great closet space), plus BONUS office space/library room. Covered front and huge back covered deck. Upscale with all the fav features & design. Nothing cheap. Brand new neighborhood just south of Livingston 1/2 mile from Hwy 111. Cookeville 20 minutes. Other homes can't compare to the bonus upgrades here!
Zillow last checked: 8 hours ago
Listing updated: December 22, 2025 at 01:25pm
Listed by:
Dino Cates,
Exit Cross Roads Realty Livingston,
Catherine Cates,
Exit Cross Roads Realty Celina
Bought with:
Ashley Martin, 351453
The Realty Firm
Source: UCMLS,MLS#: 237669
Facts & features
Interior
Bedrooms & bathrooms
- Bedrooms: 3
- Bathrooms: 2
- Full bathrooms: 2
Heating
- Electric, Central, Heat Pump
Cooling
- Central Air
Appliances
- Included: Dishwasher, Electric Oven, Refrigerator, Electric Range, Microwave, Electric Water Heater
- Laundry: Main Level
Features
- New Floor Covering, New Paint, Ceiling Fan(s), Vaulted Ceiling(s), Walk-In Closet(s)
- Windows: Double Pane Windows
- Basement: Crawl Space,Block
- Has fireplace: No
- Fireplace features: None
Interior area
- Total structure area: 1,941
- Total interior livable area: 1,941 sqft
Property
Parking
- Total spaces: 2
- Parking features: Concrete, Garage Door Opener, Attached, Garage, Main Level
- Has attached garage: Yes
- Covered spaces: 2
- Has uncovered spaces: Yes
Features
- Levels: One
- Patio & porch: Porch, Covered, Deck
Lot
- Size: 0.76 Acres
- Dimensions: 0.76 acre
Details
- Parcel number: 014.00
Construction
Type & style
- Home type: SingleFamily
- Property subtype: Site Built New Construction
Materials
- Brick, HardiPlank Type, Frame
- Roof: Composition
Condition
- New Construction
- New construction: Yes
- Year built: 2025
Utilities & green energy
- Electric: Circuit Breakers
- Sewer: Septic Tank
- Water: Public
- Utilities for property: Natural Gas Not Available
Community & neighborhood
Security
- Security features: Smoke Detector(s)
Location
- Region: Livingston
- Subdivision: Other
Other
Other facts
- Road surface type: Paved
Price history
| Date | Event | Price |
|---|---|---|
| 12/22/2025 | Sold | $390,000-2.3%$201/sqft |
Source: | ||
| 12/5/2025 | Contingent | $399,000$206/sqft |
Source: EXIT Realty broker feed #237669 Report a problem | ||
| 12/5/2025 | Pending sale | $399,000$206/sqft |
Source: | ||
| 11/11/2025 | Price change | $399,000-4.3%$206/sqft |
Source: | ||
| 10/11/2025 | Price change | $417,000-1.9%$215/sqft |
Source: | ||
Public tax history
Tax history is unavailable.
Neighborhood: 38506
Nearby schools
GreatSchools rating
- 6/10Livingston Middle SchoolGrades: 5-8Distance: 2.9 mi
- NAOverton Adult High SchoolGrades: 9-12Distance: 3.3 mi
- 4/10A H Roberts Elementary SchoolGrades: PK-4Distance: 3.3 mi

Get pre-qualified for a loan
At Zillow Home Loans, we can pre-qualify you in as little as 5 minutes with no impact to your credit score.An equal housing lender. NMLS #10287.
Sell for more on Zillow
Get a free Zillow Showcase℠ listing and you could sell for .
$390,000
2% more+ $7,800
With Zillow Showcase(estimated)
$397,800

