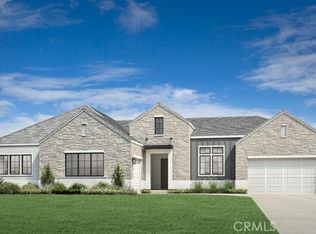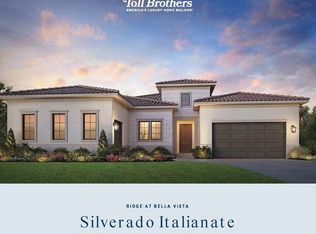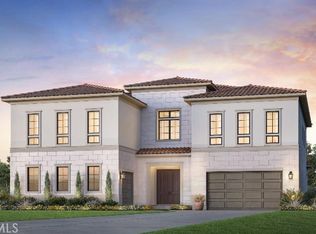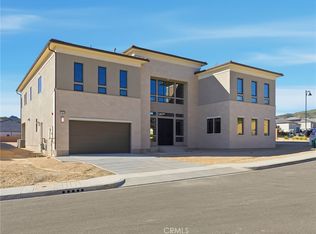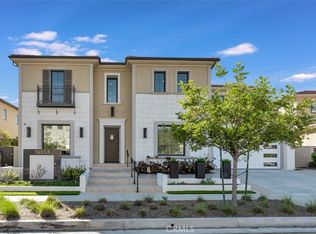11864 Red Hawk Ln, Porter Ranch, CA 91326
What's special
- 13 days |
- 375 |
- 8 |
Zillow last checked: 8 hours ago
Listing updated: January 18, 2026 at 04:34pm
Joyce Lee DRE #01746281 818-366-1132,
Toll Brothers, Inc.
Travel times
Open houses
Facts & features
Interior
Bedrooms & bathrooms
- Bedrooms: 4
- Bathrooms: 5
- Full bathrooms: 4
- 1/2 bathrooms: 1
- Main level bathrooms: 5
- Main level bedrooms: 4
Rooms
- Room types: Bedroom, Foyer, Kitchen, Laundry, Living Room, Office, Other, Pantry, Dining Room
Bedroom
- Features: Bedroom on Main Level
Bathroom
- Features: Bathtub, Dual Sinks, Full Bath on Main Level, Soaking Tub, Separate Shower, Walk-In Shower
Kitchen
- Features: Kitchen Island
Other
- Features: Walk-In Closet(s)
Pantry
- Features: Walk-In Pantry
Heating
- Fireplace(s), Natural Gas
Cooling
- Central Air, Dual, ENERGY STAR Qualified Equipment, Gas
Appliances
- Included: 6 Burner Stove, Built-In Range, Convection Oven, Double Oven, Dishwasher, Disposal, Gas Oven, Gas Range, Microwave, Refrigerator, Tankless Water Heater, Water To Refrigerator, Water Heater
- Laundry: Laundry Room
Features
- Breakfast Bar, Separate/Formal Dining Room, High Ceilings, Open Floorplan, Pantry, Smart Home, Bedroom on Main Level, Entrance Foyer, Walk-In Pantry, Walk-In Closet(s)
- Flooring: Concrete, See Remarks
- Windows: Double Pane Windows, ENERGY STAR Qualified Windows
- Has fireplace: Yes
- Fireplace features: Outside
- Common walls with other units/homes: No Common Walls
Interior area
- Total interior livable area: 3,984 sqft
Property
Parking
- Total spaces: 5
- Parking features: Door-Multi, Door-Single, Garage
- Attached garage spaces: 3
- Uncovered spaces: 2
Features
- Levels: One
- Stories: 1
- Entry location: Entry Level w/Steps
- Patio & porch: Concrete
- Exterior features: Rain Gutters
- Pool features: Community, See Remarks, Association
- Has spa: Yes
- Spa features: Community
- Fencing: Block
- Has view: Yes
- View description: Canyon
Lot
- Size: 0.46 Acres
- Features: Greenbelt, Horse Property
Details
- Parcel number: 2701112013
- Special conditions: Standard
- Horses can be raised: Yes
- Horse amenities: Riding Trail
Construction
Type & style
- Home type: SingleFamily
- Architectural style: Contemporary
- Property subtype: Single Family Residence
Materials
- Frame, Concrete, Stone
- Foundation: Slab
- Roof: Flat Tile,Tile
Condition
- Under Construction
- New construction: Yes
- Year built: 2026
Details
- Builder name: Toll Brothers
Utilities & green energy
- Electric: 220 Volts in Garage, 220 Volts
- Sewer: Public Sewer
- Water: Public
- Utilities for property: Cable Available, Electricity Available, Natural Gas Connected, Sewer Connected, Underground Utilities
Community & HOA
Community
- Features: Hiking, Horse Trails, Storm Drain(s), Street Lights, Sidewalks, Gated, Pool
- Security: Carbon Monoxide Detector(s), Fire Sprinkler System, Security Gate, Gated with Guard, Gated Community, Gated with Attendant, Key Card Entry, Smoke Detector(s)
- Subdivision: Bella Vista at Porter Ranch - Ridge Collection
HOA
- Has HOA: Yes
- Amenities included: Horse Trails, Management, Pool, Guard, Spa/Hot Tub, Security
- HOA fee: $400 monthly
- HOA name: Valencia Management Group
- HOA phone: 661-964-1539
- Second HOA fee: $45 monthly
- Second HOA name: Pmp
- Third HOA fee: $250 monthly
- Third HOA name: Valencia Management Group
- Third HOA phone: 661-964-1539
Location
- Region: Porter Ranch
Financial & listing details
- Price per square foot: $713/sqft
- Date on market: 1/8/2026
- Cumulative days on market: 13 days
- Listing terms: Cash,Cash to New Loan,Conventional,1031 Exchange,FHA,VA Loan
About the community
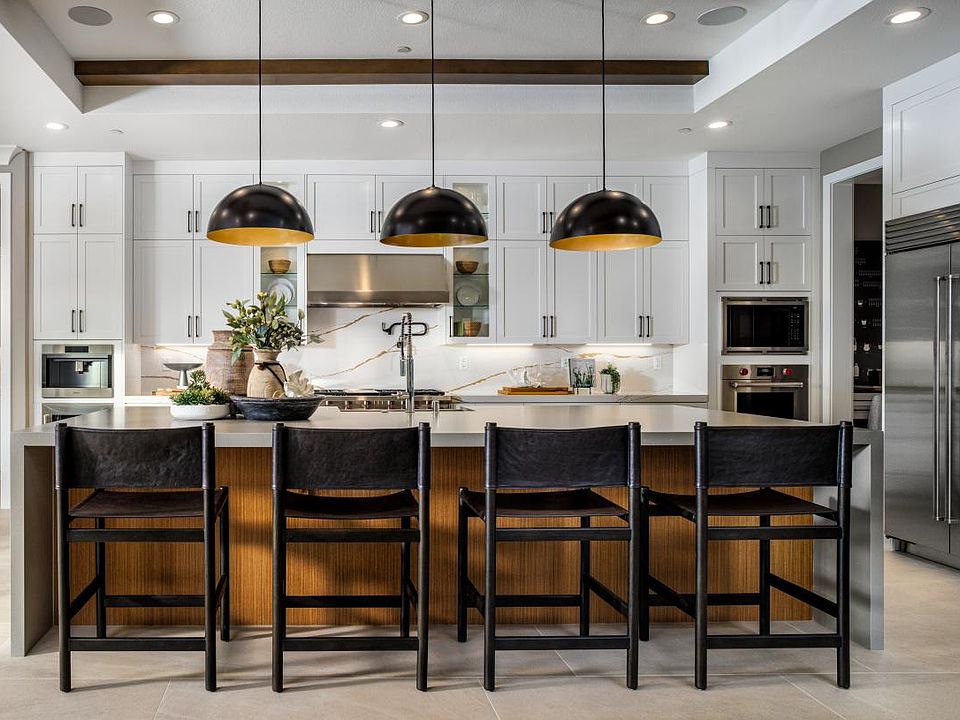
Source: Toll Brothers Inc.
6 homes in this community
Available homes
| Listing | Price | Bed / bath | Status |
|---|---|---|---|
Current home: 11864 Red Hawk Ln | $2,841,000 | 4 bed / 5 bath | Available |
| 11900 Red Hawk Ln | $2,905,000 | 4 bed / 5 bath | Available |
| 11850 Red Hawk Ln | $3,011,000 | 5 bed / 6 bath | Available |
| 11913 Red Hawk Ln | $3,149,000 | 5 bed / 6 bath | Available |
| 11858 Red Hawk Ln | $2,919,000 | 4 bed / 5 bath | Available April 2026 |
| 11925 Red Hawk Ln | $2,849,000 | 4 bed / 5 bath | Pending |
Source: Toll Brothers Inc.
Contact builder

By pressing Contact builder, you agree that Zillow Group and other real estate professionals may call/text you about your inquiry, which may involve use of automated means and prerecorded/artificial voices and applies even if you are registered on a national or state Do Not Call list. You don't need to consent as a condition of buying any property, goods, or services. Message/data rates may apply. You also agree to our Terms of Use.
Learn how to advertise your homesEstimated market value
Not available
Estimated sales range
Not available
$7,939/mo
Price history
| Date | Event | Price |
|---|---|---|
| 1/8/2026 | Price change | $2,841,000+2.1%$713/sqft |
Source: | ||
| 10/31/2025 | Price change | $2,782,000+0.9%$698/sqft |
Source: | ||
| 8/26/2025 | Price change | $2,757,000+3.6%$692/sqft |
Source: | ||
| 8/22/2025 | Listed for sale | $2,659,995$668/sqft |
Source: | ||
| 6/9/2025 | Listing removed | $2,659,995$668/sqft |
Source: | ||
Public tax history
Monthly payment
Neighborhood: Porter Ranch
Nearby schools
GreatSchools rating
- 8/10Porter Ranch Community SchoolGrades: K-8Distance: 0.5 mi
- 6/10Chatsworth Charter High SchoolGrades: 9-12Distance: 2.5 mi
Schools provided by the builder
- Elementary: Porter Ranch Community School K-8
- Middle: Porter Ranch Community School K-8
- High: Chatsworth High School
- District: Los Angeles Unified
Source: Toll Brothers Inc.. This data may not be complete. We recommend contacting the local school district to confirm school assignments for this home.
